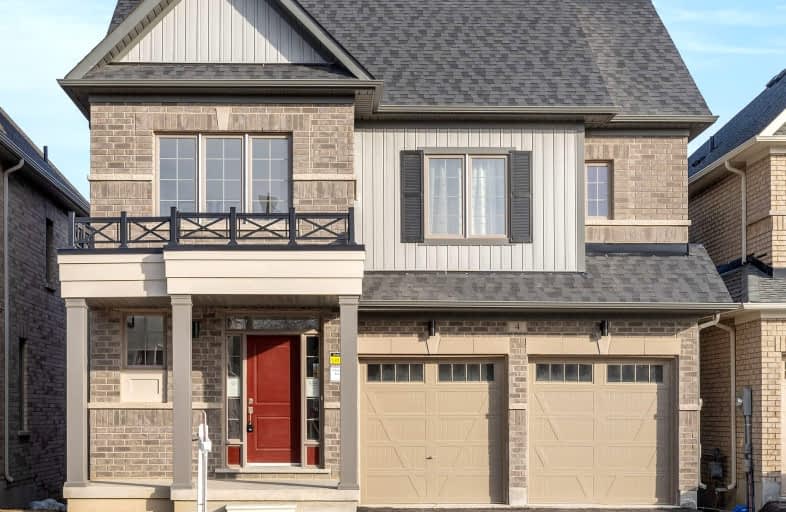Sold on May 09, 2024
Note: Property is not currently for sale or for rent.

-
Type: Detached
-
Style: 2-Storey
-
Size: 2500 sqft
-
Lot Size: 38.06 x 108.14 Feet
-
Age: New
-
Taxes: $5,895 per year
-
Days on Site: 55 Days
-
Added: Mar 15, 2024 (1 month on market)
-
Updated:
-
Last Checked: 3 months ago
-
MLS®#: N8144314
-
Listed By: Re/max realtron realty inc.
Brand New 5 Br Beautiful Detached Home w/ Walk-Out Basement, Backing To Quiet Ravine!!! 4 Bath , 2 car garage, 4 cars on driveway, 2750 sq ft home with Main floor office!!! Full Tarion Warranty! Flr Plan Attached To MLS
Extras
LOT 318, PLAN 65M4600 SUBJECT TO AN EASEMENT IN GROSS AS IN YR2814144 SUBJECT TO AN EASEMENT FOR ENTRY AS IN YR3320674 SUBJECT TO AN EASEMENT FOR ENTRY AS IN YR3489270 TOWN OF EAST GWILLIMBURY
Property Details
Facts for 4 Kentledge Avenue, East Gwillimbury
Status
Days on Market: 55
Last Status: Sold
Sold Date: May 09, 2024
Closed Date: Jul 23, 2024
Expiry Date: Jun 15, 2024
Sold Price: $1,400,000
Unavailable Date: May 09, 2024
Input Date: Mar 15, 2024
Property
Status: Sale
Property Type: Detached
Style: 2-Storey
Size (sq ft): 2500
Age: New
Area: East Gwillimbury
Community: Holland Landing
Availability Date: tbd
Inside
Bedrooms: 5
Bathrooms: 4
Kitchens: 1
Rooms: 11
Den/Family Room: Yes
Air Conditioning: None
Fireplace: Yes
Washrooms: 4
Building
Basement: Unfinished
Basement 2: W/O
Heat Type: Forced Air
Heat Source: Gas
Exterior: Brick
Exterior: Stone
Water Supply: Municipal
Special Designation: Unknown
Parking
Driveway: Private
Garage Spaces: 2
Garage Type: Built-In
Covered Parking Spaces: 4
Total Parking Spaces: 6
Fees
Tax Year: 2023
Tax Legal Description: LOT 318, PLAN 65M4600 SUBJECT TO AN EASEMENT IN GROSS AS IN YR28
Taxes: $5,895
Land
Cross Street: 2nd Concession Rd/Si
Municipality District: East Gwillimbury
Fronting On: North
Parcel Number: 034211292
Pool: None
Sewer: Sewers
Lot Depth: 108.14 Feet
Lot Frontage: 38.06 Feet
Rooms
Room details for 4 Kentledge Avenue, East Gwillimbury
| Type | Dimensions | Description |
|---|---|---|
| Foyer Main | 3.60 x 2.40 | |
| Living Main | 6.00 x 3.50 | |
| Office Main | 4.20 x 3.20 | |
| Family Main | 5.10 x 4.20 | |
| Kitchen Main | 4.80 x 2.40 | |
| Breakfast Main | 5.10 x 2.40 | |
| Prim Bdrm 2nd | 5.00 x 4.00 | |
| 2nd Br 2nd | 3.30 x 3.15 | |
| 3rd Br 2nd | 3.30 x 2.70 | |
| 4th Br 2nd | 3.00 x 3.30 | |
| 5th Br 2nd | 3.00 x 3.30 |
| XXXXXXXX | XXX XX, XXXX |
XXXX XXX XXXX |
$X,XXX,XXX |
| XXX XX, XXXX |
XXXXXX XXX XXXX |
$X,XXX,XXX | |
| XXXXXXXX | XXX XX, XXXX |
XXXXXXX XXX XXXX |
|
| XXX XX, XXXX |
XXXXXX XXX XXXX |
$X,XXX,XXX | |
| XXXXXXXX | XXX XX, XXXX |
XXXXXXX XXX XXXX |
|
| XXX XX, XXXX |
XXXXXX XXX XXXX |
$X,XXX,XXX |
| XXXXXXXX XXXX | XXX XX, XXXX | $1,400,000 XXX XXXX |
| XXXXXXXX XXXXXX | XXX XX, XXXX | $1,448,000 XXX XXXX |
| XXXXXXXX XXXXXXX | XXX XX, XXXX | XXX XXXX |
| XXXXXXXX XXXXXX | XXX XX, XXXX | $1,549,000 XXX XXXX |
| XXXXXXXX XXXXXXX | XXX XX, XXXX | XXX XXXX |
| XXXXXXXX XXXXXX | XXX XX, XXXX | $1,499,000 XXX XXXX |
Car-Dependent
- Almost all errands require a car.

École élémentaire publique L'Héritage
Elementary: PublicChar-Lan Intermediate School
Elementary: PublicSt Peter's School
Elementary: CatholicHoly Trinity Catholic Elementary School
Elementary: CatholicÉcole élémentaire catholique de l'Ange-Gardien
Elementary: CatholicWilliamstown Public School
Elementary: PublicÉcole secondaire publique L'Héritage
Secondary: PublicCharlottenburgh and Lancaster District High School
Secondary: PublicSt Lawrence Secondary School
Secondary: PublicÉcole secondaire catholique La Citadelle
Secondary: CatholicHoly Trinity Catholic Secondary School
Secondary: CatholicCornwall Collegiate and Vocational School
Secondary: Public

