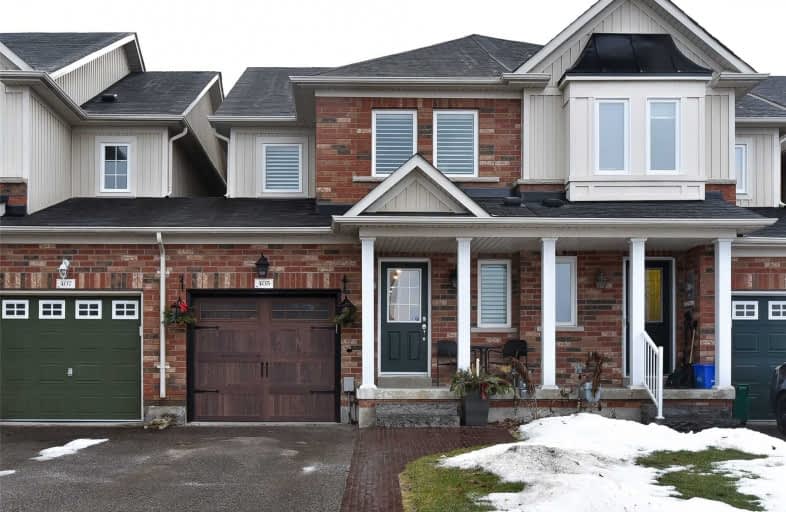Sold on Jan 15, 2020
Note: Property is not currently for sale or for rent.

-
Type: Att/Row/Twnhouse
-
Style: 2-Storey
-
Lot Size: 20.24 x 106.82 Feet
-
Age: 6-15 years
-
Taxes: $3,056 per year
-
Days on Site: 9 Days
-
Added: Jan 06, 2020 (1 week on market)
-
Updated:
-
Last Checked: 3 months ago
-
MLS®#: N4660716
-
Listed By: Keller williams realty centres, brokerage
Impressive 3 Bedroom Freehold Town,Completely Renovated And Ready To Move In!Feels Like New Construction! Entrance Features Rod Iron Staircase,To The Living Room With Hardwood Floors,Pot Lights And A Gas Fireplace.The Brand New Kitchen Offers S/S Appliances,Quartz Counter,Marble Bcksplsh And Heated Porcelain Floors With A Walk Out To A New Deck & Gazebo.All 3 Bath's Luxuriously Remodeled.New Windows & Garage Door.$60,000 + Spent On Upscale Finishes & Material
Extras
Upstairs New Flooring, Trim,Hardware,Paint,Lighting. Incl: Fridge, Stove, Dishwasher, Washer & Dryer(Under 1 Year Old), Hwt Owned, Water Softener, New Humidifier, All Elf's, All Shutters & Window Cov's, Tv Mount, Smart Thermostat, Gazebo.
Property Details
Facts for 405 King Street East, East Gwillimbury
Status
Days on Market: 9
Last Status: Sold
Sold Date: Jan 15, 2020
Closed Date: Feb 24, 2020
Expiry Date: Apr 30, 2020
Sold Price: $599,990
Unavailable Date: Jan 15, 2020
Input Date: Jan 06, 2020
Property
Status: Sale
Property Type: Att/Row/Twnhouse
Style: 2-Storey
Age: 6-15
Area: East Gwillimbury
Community: Mt Albert
Availability Date: Apr 5/Earlier
Inside
Bedrooms: 3
Bathrooms: 3
Kitchens: 1
Rooms: 5
Den/Family Room: No
Air Conditioning: Central Air
Fireplace: Yes
Laundry Level: Lower
Washrooms: 3
Utilities
Electricity: Yes
Gas: Yes
Cable: Yes
Telephone: Yes
Building
Basement: Finished
Heat Type: Forced Air
Heat Source: Gas
Exterior: Brick
Exterior: Vinyl Siding
UFFI: No
Energy Certificate: N
Green Verification Status: N
Water Supply: Municipal
Special Designation: Unknown
Parking
Driveway: Private
Garage Spaces: 1
Garage Type: Attached
Covered Parking Spaces: 2
Total Parking Spaces: 3
Fees
Tax Year: 2019
Tax Legal Description: Plan 65M3902 Pt Blk 86 Rp 65R29700 Parts 15 And 16
Taxes: $3,056
Highlights
Feature: Fenced Yard
Feature: Level
Feature: Library
Feature: Public Transit
Feature: Rec Centre
Feature: School
Land
Cross Street: King St E/Centre
Municipality District: East Gwillimbury
Fronting On: South
Pool: None
Sewer: Sewers
Lot Depth: 106.82 Feet
Lot Frontage: 20.24 Feet
Zoning: Residential
Additional Media
- Virtual Tour: https://caralyning.com/405king
Rooms
Room details for 405 King Street East, East Gwillimbury
| Type | Dimensions | Description |
|---|---|---|
| Kitchen Main | 2.87 x 5.02 | Porcelain Floor, Heated Floor, Quartz Counter |
| Living Main | 3.82 x 5.02 | Hardwood Floor, Gas Fireplace, Pot Lights |
| Den Main | 1.58 x 2.72 | Hardwood Floor, Combined W/Living, Pot Lights |
| Master 2nd | 3.74 x 5.16 | Hardwood Floor, 3 Pc Ensuite, W/I Closet |
| 2nd Br 2nd | 2.53 x 3.81 | Hardwood Floor, Window, Closet |
| 3rd Br 2nd | 3.28 x 3.14 | Hardwood Floor, Window |
| Rec Bsmt | 4.40 x 5.37 |
| XXXXXXXX | XXX XX, XXXX |
XXXX XXX XXXX |
$XXX,XXX |
| XXX XX, XXXX |
XXXXXX XXX XXXX |
$XXX,XXX | |
| XXXXXXXX | XXX XX, XXXX |
XXXX XXX XXXX |
$XXX,XXX |
| XXX XX, XXXX |
XXXXXX XXX XXXX |
$XXX,XXX |
| XXXXXXXX XXXX | XXX XX, XXXX | $599,990 XXX XXXX |
| XXXXXXXX XXXXXX | XXX XX, XXXX | $599,900 XXX XXXX |
| XXXXXXXX XXXX | XXX XX, XXXX | $610,000 XXX XXXX |
| XXXXXXXX XXXXXX | XXX XX, XXXX | $579,000 XXX XXXX |

Goodwood Public School
Elementary: PublicOur Lady of Good Counsel Catholic Elementary School
Elementary: CatholicBallantrae Public School
Elementary: PublicScott Central Public School
Elementary: PublicMount Albert Public School
Elementary: PublicRobert Munsch Public School
Elementary: PublicOur Lady of the Lake Catholic College High School
Secondary: CatholicSutton District High School
Secondary: PublicSacred Heart Catholic High School
Secondary: CatholicKeswick High School
Secondary: PublicHuron Heights Secondary School
Secondary: PublicNewmarket High School
Secondary: Public

