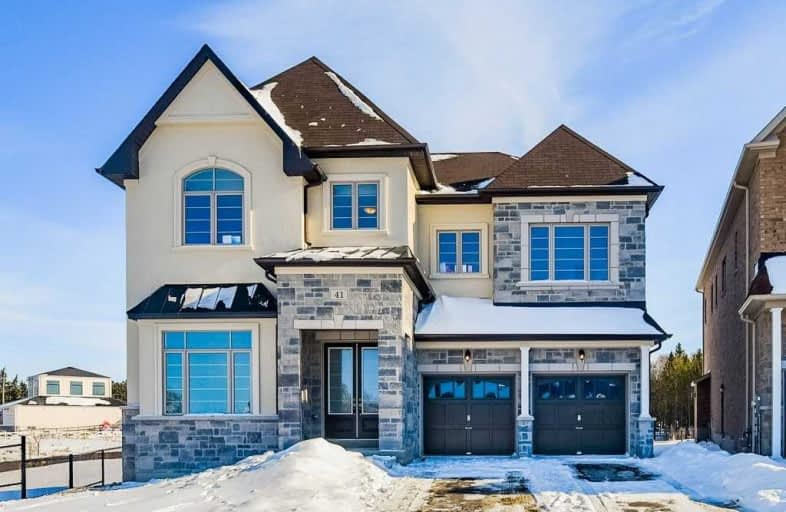
ÉÉC Jean-Béliveau
Elementary: Catholic
2.02 km
Good Shepherd Catholic Elementary School
Elementary: Catholic
2.02 km
Glen Cedar Public School
Elementary: Public
2.95 km
Our Lady of Good Counsel Catholic Elementary School
Elementary: Catholic
1.21 km
Sharon Public School
Elementary: Public
0.64 km
St Elizabeth Seton Catholic Elementary School
Elementary: Catholic
2.04 km
Dr John M Denison Secondary School
Secondary: Public
3.97 km
Sacred Heart Catholic High School
Secondary: Catholic
4.20 km
Sir William Mulock Secondary School
Secondary: Public
7.61 km
Huron Heights Secondary School
Secondary: Public
3.48 km
Newmarket High School
Secondary: Public
5.41 km
St Maximilian Kolbe High School
Secondary: Catholic
10.31 km





