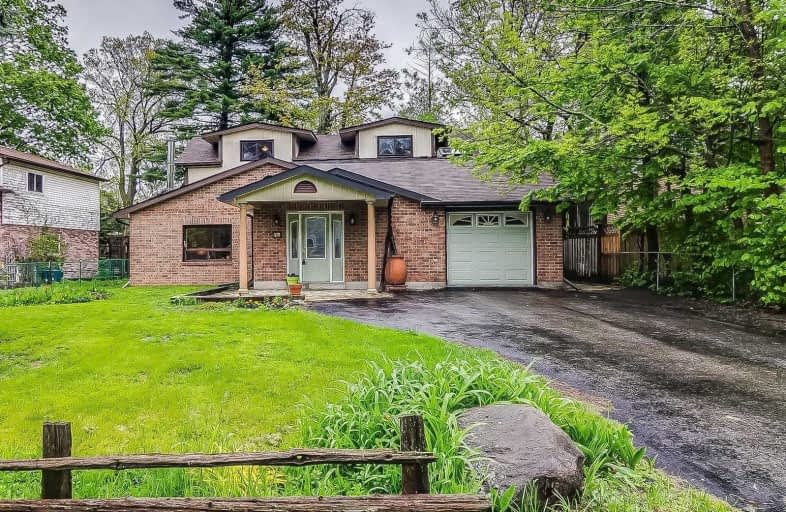Sold on Jun 19, 2019
Note: Property is not currently for sale or for rent.

-
Type: Detached
-
Style: Backsplit 4
-
Size: 2000 sqft
-
Lot Size: 60.03 x 200.23 Feet
-
Age: No Data
-
Taxes: $3,295 per year
-
Days on Site: 20 Days
-
Added: Sep 07, 2019 (2 weeks on market)
-
Updated:
-
Last Checked: 2 months ago
-
MLS®#: N4468367
-
Listed By: Re/max realtron turnkey realty, brokerage
Beautiful, Well-Maintained, Backsplit 4 On A Premium 60' X 200' Lot On A Quiet Dead-End Street! 1st Time Offered On Mls! Spacious Rooms, Over 2150 Sf - Featuring Hardwood Floors, 2 Skylights, Freshly Painted. Private, Fully-Fenced Yard W/ Mature Trees. Sunny West Exposure. $$ Spent Roof, Eaves/Gutterguards, 200 Amp Elec Panel. Fully Waterproofed 2016.
Extras
Fridge, Stove, B/I Dw, Washer/Dryer, All Elfs, Window Covers, Two-Level Deck W/ Benches; Shed; Gas Line To Bbq. 2 Sump Pumps W Cover. Gdo/2 Remotes, Humidifier; Tankless Hwt (O) 2015; Gas Burner/Equip. Central A/C, Alarm Sys Unmon.
Property Details
Facts for 41 Oak Avenue, East Gwillimbury
Status
Days on Market: 20
Last Status: Sold
Sold Date: Jun 19, 2019
Closed Date: Aug 09, 2019
Expiry Date: Nov 30, 2019
Sold Price: $588,000
Unavailable Date: Jun 19, 2019
Input Date: May 30, 2019
Property
Status: Sale
Property Type: Detached
Style: Backsplit 4
Size (sq ft): 2000
Area: East Gwillimbury
Community: Holland Landing
Availability Date: 30/60/90 Tba
Inside
Bedrooms: 3
Bathrooms: 2
Kitchens: 1
Rooms: 8
Den/Family Room: No
Air Conditioning: Central Air
Fireplace: Yes
Laundry Level: Main
Washrooms: 2
Building
Basement: Finished
Heat Type: Forced Air
Heat Source: Gas
Exterior: Alum Siding
Exterior: Brick
Water Supply: Municipal
Special Designation: Unknown
Other Structures: Garden Shed
Parking
Driveway: Private
Garage Spaces: 1
Garage Type: Attached
Covered Parking Spaces: 4
Total Parking Spaces: 5
Fees
Tax Year: 2018
Tax Legal Description: Plan 352 Lot 23
Taxes: $3,295
Highlights
Feature: Fenced Yard
Feature: Golf
Feature: Park
Feature: River/Stream
Feature: School Bus Route
Feature: Wooded/Treed
Land
Cross Street: Queensville Sdrd W &
Municipality District: East Gwillimbury
Fronting On: East
Parcel Number: 034160133
Pool: None
Sewer: Septic
Lot Depth: 200.23 Feet
Lot Frontage: 60.03 Feet
Additional Media
- Virtual Tour: https://tours.realtronaccelerate.ca/1321249?idx=1
Rooms
Room details for 41 Oak Avenue, East Gwillimbury
| Type | Dimensions | Description |
|---|---|---|
| Kitchen Main | 3.27 x 3.96 | Hardwood Floor |
| Living Main | 5.12 x 5.77 | Parquet Floor, Large Window, Wood Stove |
| Dining Main | 3.37 x 5.69 | Hardwood Floor, L-Shaped Room |
| Family Upper | 3.85 x 4.28 | Hardwood Floor, Window, Skylight |
| Office 2nd | 2.35 x 4.69 | Hardwood Floor, Closet, Pot Lights |
| Master 2nd | 4.31 x 4.66 | Hardwood Floor, Vaulted Ceiling, W/I Closet |
| 2nd Br Upper | 2.74 x 3.60 | Hardwood Floor, Window, Double Closet |
| 3rd Br Upper | 2.15 x 3.57 | Hardwood Floor, Window, Double Closet |
| Laundry Upper | 1.63 x 3.51 | Hardwood Floor |
| Rec Lower | 4.11 x 8.48 | Vinyl Floor, Large Window |
| XXXXXXXX | XXX XX, XXXX |
XXXX XXX XXXX |
$XXX,XXX |
| XXX XX, XXXX |
XXXXXX XXX XXXX |
$XXX,XXX |
| XXXXXXXX XXXX | XXX XX, XXXX | $588,000 XXX XXXX |
| XXXXXXXX XXXXXX | XXX XX, XXXX | $598,000 XXX XXXX |

Queensville Public School
Elementary: PublicÉÉC Jean-Béliveau
Elementary: CatholicGood Shepherd Catholic Elementary School
Elementary: CatholicHolland Landing Public School
Elementary: PublicPark Avenue Public School
Elementary: PublicSt. Marie of the Incarnation Separate School
Elementary: CatholicBradford Campus
Secondary: PublicOur Lady of the Lake Catholic College High School
Secondary: CatholicHoly Trinity High School
Secondary: CatholicDr John M Denison Secondary School
Secondary: PublicBradford District High School
Secondary: PublicHuron Heights Secondary School
Secondary: Public

