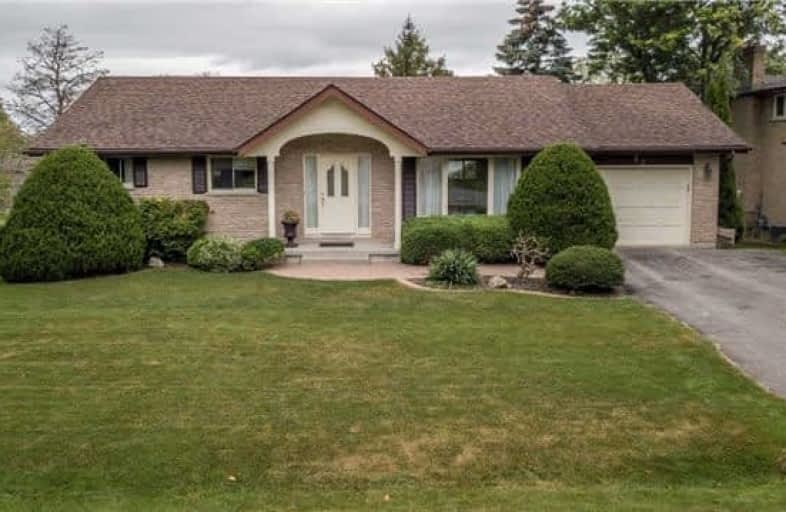Sold on Apr 30, 2018
Note: Property is not currently for sale or for rent.

-
Type: Detached
-
Style: Bungalow
-
Lot Size: 81.53 x 135 Feet
-
Age: 31-50 years
-
Taxes: $3,800 per year
-
Days on Site: 96 Days
-
Added: Sep 07, 2019 (3 months on market)
-
Updated:
-
Last Checked: 2 months ago
-
MLS®#: N4027193
-
Listed By: Coldwell banker the real estate centre, brokerage
Terrific Bungalow On A Large 81X135Ft Lot In Holland Landing. Home Features 3+ 2 Bedrooms, 4 Full Washrooms, 2 Separate Walk- Outs In The Basement, 3 Gas Fireplaces, A/G Pool & 2 Large Decks. This Property Is Wider Than Most In The Neighbourhood, 9 Foot Basement Ceilings. This Home Has Great Potential For Basement Apartment Or In-Law Suite With 2 Separate Entrances & 2 Full Bathrooms In The Basement. A Must See Home.
Extras
Built: 1984. Include: Fridge, Stove, Dishwasher, Washer/Dryer, Pool Equipment, Gdo + 2 Remotes, Shed (10X10), Elf's, Window Coverings. Exclude: Dining Area Light Fixture. Rentals: Hwt & Water Softener.
Property Details
Facts for 42 Church Street, East Gwillimbury
Status
Days on Market: 96
Last Status: Sold
Sold Date: Apr 30, 2018
Closed Date: Jul 30, 2018
Expiry Date: May 31, 2018
Sold Price: $732,500
Unavailable Date: Apr 30, 2018
Input Date: Jan 23, 2018
Property
Status: Sale
Property Type: Detached
Style: Bungalow
Age: 31-50
Area: East Gwillimbury
Community: Holland Landing
Availability Date: Tba
Inside
Bedrooms: 3
Bedrooms Plus: 2
Bathrooms: 4
Kitchens: 1
Rooms: 7
Den/Family Room: No
Air Conditioning: Window Unit
Fireplace: Yes
Laundry Level: Lower
Central Vacuum: N
Washrooms: 4
Utilities
Electricity: Yes
Gas: Yes
Cable: Yes
Telephone: Yes
Building
Basement: Fin W/O
Basement 2: Sep Entrance
Heat Type: Other
Heat Source: Gas
Exterior: Brick
Elevator: N
UFFI: No
Water Supply Type: Unknown
Water Supply: Municipal
Special Designation: Unknown
Other Structures: Garden Shed
Retirement: N
Parking
Driveway: Pvt Double
Garage Spaces: 1
Garage Type: Attached
Covered Parking Spaces: 6
Total Parking Spaces: 7
Fees
Tax Year: 2017
Tax Legal Description: Pcl B-1 Sec M61, Block B Pl M61... Cont Schedule C
Taxes: $3,800
Land
Cross Street: Yonge / Mt. Albert R
Municipality District: East Gwillimbury
Fronting On: North
Pool: Abv Grnd
Sewer: Sewers
Lot Depth: 135 Feet
Lot Frontage: 81.53 Feet
Lot Irregularities: Buyer To Verify
Acres: < .50
Zoning: Residential
Waterfront: None
Additional Media
- Virtual Tour: https://darcytoombs.ca/properties/42-church-street-holland-landing-2/?mls
Rooms
Room details for 42 Church Street, East Gwillimbury
| Type | Dimensions | Description |
|---|---|---|
| Living Main | 4.67 x 4.53 | Laminate, Gas Fireplace, O/Looks Frontyard |
| Breakfast Main | 3.16 x 4.12 | Laminate, W/O To Deck, Combined W/Kitchen |
| Kitchen Main | 2.39 x 4.12 | Laminate, O/Looks Backyard, North View |
| Den Main | 2.34 x 3.57 | Tile Floor, W/O To Garage, O/Looks Backyard |
| Master Main | 3.57 x 3.62 | Laminate, W/I Closet, 3 Pc Ensuite |
| 2nd Br Main | 3.12 x 2.92 | Laminate, Closet, North View |
| 3rd Br Main | 2.92 x 2.93 | Laminate, Closet, O/Looks Backyard |
| Rec Bsmt | 3.87 x 8.32 | Laminate, W/O To Deck, Gas Fireplace |
| Br Bsmt | 2.77 x 3.02 | Laminate, Closet, O/Looks Backyard |
| Rec Bsmt | 3.38 x 4.41 | Vinyl Floor, W/O To Yard, West View |
| Br Bsmt | 2.92 x 4.55 | Broadloom, Window, Closet |
| Laundry Bsmt | 3.58 x 1.85 | Vinyl Floor |
| XXXXXXXX | XXX XX, XXXX |
XXXX XXX XXXX |
$XXX,XXX |
| XXX XX, XXXX |
XXXXXX XXX XXXX |
$XXX,XXX | |
| XXXXXXXX | XXX XX, XXXX |
XXXXXXX XXX XXXX |
|
| XXX XX, XXXX |
XXXXXX XXX XXXX |
$XXX,XXX | |
| XXXXXXXX | XXX XX, XXXX |
XXXXXXX XXX XXXX |
|
| XXX XX, XXXX |
XXXXXX XXX XXXX |
$XXX,XXX | |
| XXXXXXXX | XXX XX, XXXX |
XXXXXXX XXX XXXX |
|
| XXX XX, XXXX |
XXXXXX XXX XXXX |
$XXX,XXX |
| XXXXXXXX XXXX | XXX XX, XXXX | $732,500 XXX XXXX |
| XXXXXXXX XXXXXX | XXX XX, XXXX | $749,900 XXX XXXX |
| XXXXXXXX XXXXXXX | XXX XX, XXXX | XXX XXXX |
| XXXXXXXX XXXXXX | XXX XX, XXXX | $799,900 XXX XXXX |
| XXXXXXXX XXXXXXX | XXX XX, XXXX | XXX XXXX |
| XXXXXXXX XXXXXX | XXX XX, XXXX | $850,000 XXX XXXX |
| XXXXXXXX XXXXXXX | XXX XX, XXXX | XXX XXXX |
| XXXXXXXX XXXXXX | XXX XX, XXXX | $799,900 XXX XXXX |

ÉÉC Jean-Béliveau
Elementary: CatholicGood Shepherd Catholic Elementary School
Elementary: CatholicHolland Landing Public School
Elementary: PublicPark Avenue Public School
Elementary: PublicPoplar Bank Public School
Elementary: PublicPhoebe Gilman Public School
Elementary: PublicBradford Campus
Secondary: PublicDr John M Denison Secondary School
Secondary: PublicSacred Heart Catholic High School
Secondary: CatholicSir William Mulock Secondary School
Secondary: PublicHuron Heights Secondary School
Secondary: PublicNewmarket High School
Secondary: Public

