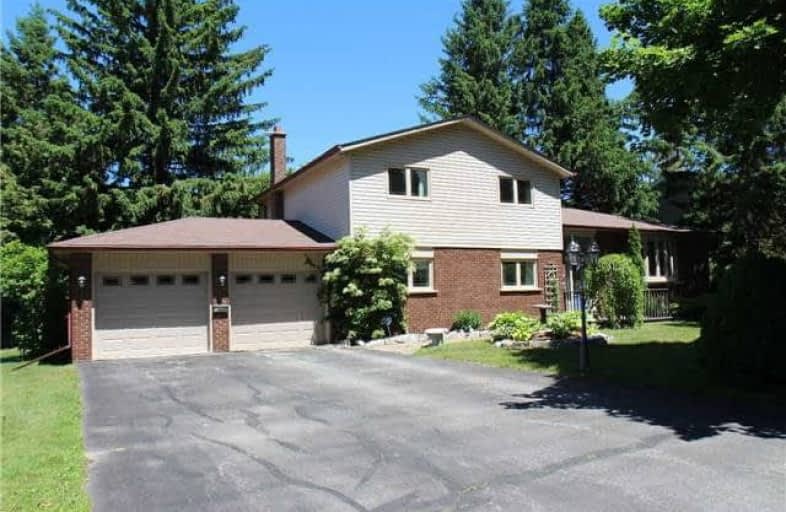
ÉÉC Jean-Béliveau
Elementary: Catholic
2.32 km
Good Shepherd Catholic Elementary School
Elementary: Catholic
2.51 km
Glen Cedar Public School
Elementary: Public
3.61 km
Our Lady of Good Counsel Catholic Elementary School
Elementary: Catholic
0.43 km
Sharon Public School
Elementary: Public
1.18 km
St Elizabeth Seton Catholic Elementary School
Elementary: Catholic
2.70 km
Dr John M Denison Secondary School
Secondary: Public
4.79 km
Sacred Heart Catholic High School
Secondary: Catholic
4.87 km
Sir William Mulock Secondary School
Secondary: Public
8.41 km
Huron Heights Secondary School
Secondary: Public
4.20 km
Newmarket High School
Secondary: Public
6.03 km
St Maximilian Kolbe High School
Secondary: Catholic
11.02 km




