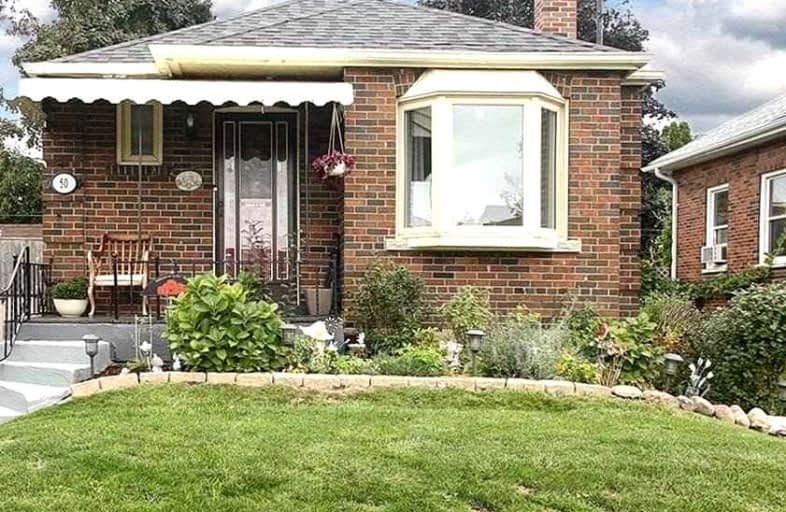
Mary Street Community School
Elementary: Public
0.90 km
ÉÉC Corpus-Christi
Elementary: Catholic
1.66 km
St Thomas Aquinas Catholic School
Elementary: Catholic
1.48 km
Woodcrest Public School
Elementary: Public
1.19 km
Village Union Public School
Elementary: Public
1.13 km
St Christopher Catholic School
Elementary: Catholic
1.22 km
DCE - Under 21 Collegiate Institute and Vocational School
Secondary: Public
0.72 km
Father Donald MacLellan Catholic Sec Sch Catholic School
Secondary: Catholic
2.33 km
Durham Alternative Secondary School
Secondary: Public
0.72 km
Monsignor Paul Dwyer Catholic High School
Secondary: Catholic
2.30 km
R S Mclaughlin Collegiate and Vocational Institute
Secondary: Public
1.88 km
O'Neill Collegiate and Vocational Institute
Secondary: Public
1.07 km














