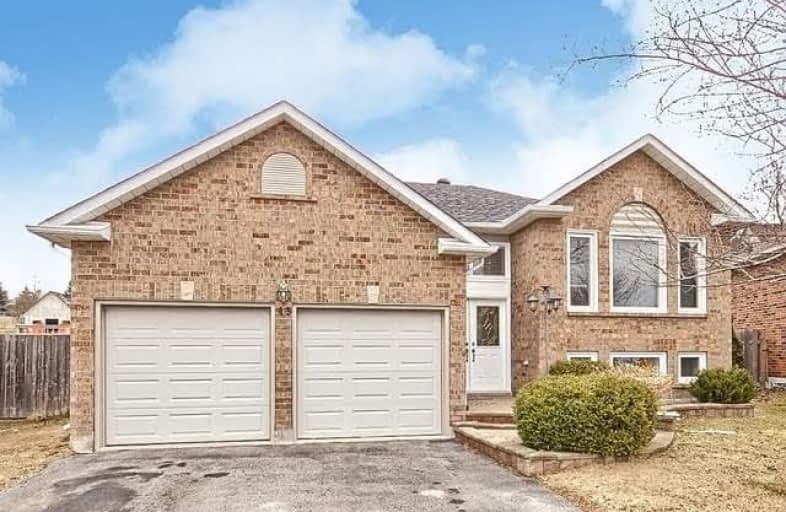Sold on Apr 24, 2018
Note: Property is not currently for sale or for rent.

-
Type: Detached
-
Style: Bungalow-Raised
-
Size: 1100 sqft
-
Lot Size: 41 x 135 Feet
-
Age: No Data
-
Taxes: $3,548 per year
-
Days on Site: 6 Days
-
Added: Sep 07, 2019 (6 days on market)
-
Updated:
-
Last Checked: 3 months ago
-
MLS®#: N4099682
-
Listed By: Re/max village realty inc., brokerage
All Brick Raised Bungalow On Premium Lot Located On A Quiet Crescent. This Home Has Been Completely Renovated. Remodelled Kitchen W/Solid Wood Cabinets, S.S. Appliances, Quartz Counter Tops & Ceramic Floor, Remodelled Ensuite With Jacuzzi Tub, Remodelled Basement Bathroom, Added Powder Room, Roof W/New Turbo Vents & Added Insulation To 60R, New Windows, Hardwood Floors, New Laundry Room, Updated Furnace, New 2 Level Deck With A Garden Sidewalk
Extras
Garage W/ B/I Storage & Access To House, All Window Coverings, 2 Yr Old Washer & Dryer, Pot Lights In Living Room, Dining Room, Kitchen, Hallway, Master Ensuite, Basement & Family Room, New Water Heater
Property Details
Facts for 43 Kingsgate Crescent, East Gwillimbury
Status
Days on Market: 6
Last Status: Sold
Sold Date: Apr 24, 2018
Closed Date: Jul 19, 2018
Expiry Date: Jul 31, 2018
Sold Price: $680,000
Unavailable Date: Apr 24, 2018
Input Date: Apr 18, 2018
Prior LSC: Listing with no contract changes
Property
Status: Sale
Property Type: Detached
Style: Bungalow-Raised
Size (sq ft): 1100
Area: East Gwillimbury
Community: Mt Albert
Availability Date: 90 Days
Inside
Bedrooms: 3
Bathrooms: 3
Kitchens: 1
Rooms: 4
Den/Family Room: No
Air Conditioning: Central Air
Fireplace: Yes
Laundry Level: Lower
Central Vacuum: Y
Washrooms: 3
Building
Basement: Finished
Heat Type: Forced Air
Heat Source: Gas
Exterior: Brick
Water Supply: Municipal
Special Designation: Unknown
Parking
Driveway: Private
Garage Spaces: 2
Garage Type: Built-In
Covered Parking Spaces: 4
Total Parking Spaces: 6
Fees
Tax Year: 2017
Tax Legal Description: Pcl 125-1 Sec 65M2915; Lt 125 Pl 65M2915........
Taxes: $3,548
Land
Cross Street: Kings St And Kingsga
Municipality District: East Gwillimbury
Fronting On: East
Pool: None
Sewer: Sewers
Lot Depth: 135 Feet
Lot Frontage: 41 Feet
Additional Media
- Virtual Tour: http://tours.panapix.com/idx/342921
Rooms
Room details for 43 Kingsgate Crescent, East Gwillimbury
| Type | Dimensions | Description |
|---|---|---|
| Living Main | 3.86 x 6.35 | Pot Lights, Open Concept, Hardwood Floor |
| Dining Main | 2.62 x 4.27 | W/O To Deck, Hardwood Floor, Open Concept |
| Kitchen Main | 3.05 x 4.27 | Quartz Counter, Stainless Steel Appl, Pot Lights |
| Master Main | 4.32 x 5.23 | 5 Pc Ensuite, Hardwood Floor, Large Closet |
| 2nd Br Lower | 3.40 x 4.72 | French Doors, Large Window, Closet |
| 3rd Br Lower | 3.28 x 3.68 | Large Window, Closet, Laminate |
| Rec Lower | 3.33 x 7.72 | Fireplace, Open Concept, Pot Lights |
| Laundry Lower | 1.68 x 2.41 | Ceramic Back Splash, Ceramic Floor |
| XXXXXXXX | XXX XX, XXXX |
XXXX XXX XXXX |
$XXX,XXX |
| XXX XX, XXXX |
XXXXXX XXX XXXX |
$XXX,XXX | |
| XXXXXXXX | XXX XX, XXXX |
XXXX XXX XXXX |
$XXX,XXX |
| XXX XX, XXXX |
XXXXXX XXX XXXX |
$XXX,XXX |
| XXXXXXXX XXXX | XXX XX, XXXX | $680,000 XXX XXXX |
| XXXXXXXX XXXXXX | XXX XX, XXXX | $699,900 XXX XXXX |
| XXXXXXXX XXXX | XXX XX, XXXX | $465,000 XXX XXXX |
| XXXXXXXX XXXXXX | XXX XX, XXXX | $484,900 XXX XXXX |

Our Lady of Good Counsel Catholic Elementary School
Elementary: CatholicSharon Public School
Elementary: PublicBallantrae Public School
Elementary: PublicScott Central Public School
Elementary: PublicMount Albert Public School
Elementary: PublicRobert Munsch Public School
Elementary: PublicOur Lady of the Lake Catholic College High School
Secondary: CatholicSutton District High School
Secondary: PublicSacred Heart Catholic High School
Secondary: CatholicKeswick High School
Secondary: PublicHuron Heights Secondary School
Secondary: PublicNewmarket High School
Secondary: Public

