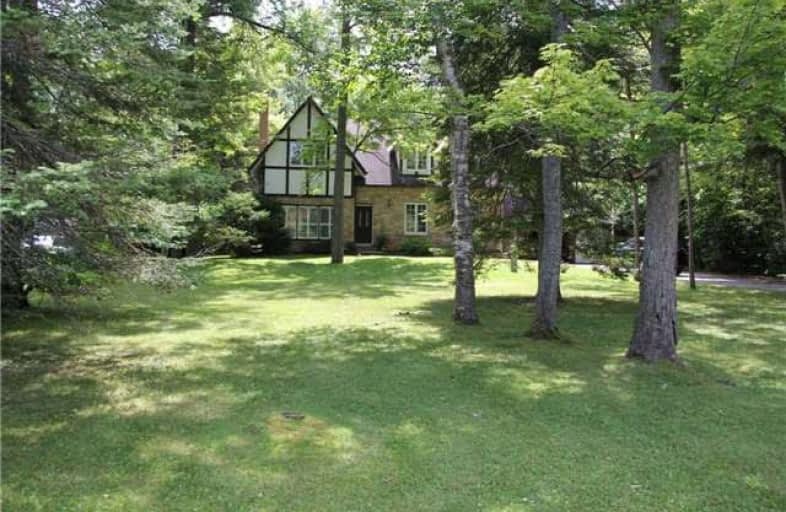Sold on Oct 29, 2018
Note: Property is not currently for sale or for rent.

-
Type: Detached
-
Style: 2-Storey
-
Size: 2500 sqft
-
Lot Size: 100 x 262.95 Feet
-
Age: No Data
-
Taxes: $3,908 per year
-
Days on Site: 88 Days
-
Added: Sep 07, 2019 (2 months on market)
-
Updated:
-
Last Checked: 2 months ago
-
MLS®#: N4210637
-
Listed By: Homelife/bayview realty inc., brokerage
Unique Opportunity To Live In A Large Secluded Property Enclosed By Large Mature Trees Located In Holland Landing Community. This Solid Built 2 Storey Home Offers Great Potential To Buyers Looking To Make This Their Dream Home With 3 Bedrooms And 3 Bath. Don't Miss This Great Opportunity!!
Extras
All Appliances (As Is) All Window Coverings, All Elfs, Furnace, Water Softener, Oil Tank
Property Details
Facts for 43 Queens Court, East Gwillimbury
Status
Days on Market: 88
Last Status: Sold
Sold Date: Oct 29, 2018
Closed Date: Dec 11, 2018
Expiry Date: Nov 30, 2018
Sold Price: $782,000
Unavailable Date: Oct 29, 2018
Input Date: Aug 03, 2018
Property
Status: Sale
Property Type: Detached
Style: 2-Storey
Size (sq ft): 2500
Area: East Gwillimbury
Community: Holland Landing
Availability Date: 60-90 Days
Inside
Bedrooms: 3
Bedrooms Plus: 1
Bathrooms: 3
Kitchens: 1
Rooms: 10
Den/Family Room: Yes
Air Conditioning: None
Fireplace: Yes
Washrooms: 3
Building
Basement: Finished
Basement 2: Full
Heat Type: Forced Air
Heat Source: Oil
Exterior: Stone
Exterior: Stucco/Plaster
Water Supply: Well
Special Designation: Unknown
Parking
Driveway: Private
Garage Spaces: 2
Garage Type: Detached
Covered Parking Spaces: 6
Total Parking Spaces: 8
Fees
Tax Year: 2018
Tax Legal Description: Lot 3, Plan 545, Town Of East Gwillimbury
Taxes: $3,908
Land
Cross Street: Yonge & Queensville
Municipality District: East Gwillimbury
Fronting On: South
Parcel Number: 034220073
Pool: None
Sewer: Septic
Lot Depth: 262.95 Feet
Lot Frontage: 100 Feet
Acres: .50-1.99
Rooms
Room details for 43 Queens Court, East Gwillimbury
| Type | Dimensions | Description |
|---|---|---|
| Living Main | 3.20 x 4.37 | Hardwood Floor, Large Window, Combined W/Den |
| Den Main | 3.33 x 3.51 | Hardwood Floor, Large Window, Combined W/Living |
| Kitchen Main | 4.24 x 3.12 | Open Concept, Eat-In Kitchen |
| Breakfast Main | 2.41 x 3.12 | Open Concept, Combined W/Kitchen |
| Family Main | 4.88 x 4.19 | Sunken Room, Fireplace, Large Window |
| Dining Main | 3.56 x 5.33 | Formal Rm, Hardwood Floor, Large Window |
| Sunroom Main | 3.58 x 4.83 | Skylight, Separate Rm, W/O To Yard |
| Master 2nd | 5.08 x 3.81 | W/I Closet, 3 Pc Ensuite, Large Window |
| 2nd Br 2nd | 4.47 x 8.08 | Double Closet, Large Window |
| 3rd Br 2nd | 3.15 x 4.17 | Large Closet, Large Window |
| Rec Bsmt | 4.09 x 7.49 | |
| Br Bsmt | - |
| XXXXXXXX | XXX XX, XXXX |
XXXX XXX XXXX |
$XXX,XXX |
| XXX XX, XXXX |
XXXXXX XXX XXXX |
$XXX,XXX |
| XXXXXXXX XXXX | XXX XX, XXXX | $782,000 XXX XXXX |
| XXXXXXXX XXXXXX | XXX XX, XXXX | $799,000 XXX XXXX |

Queensville Public School
Elementary: PublicÉÉC Jean-Béliveau
Elementary: CatholicGood Shepherd Catholic Elementary School
Elementary: CatholicHolland Landing Public School
Elementary: PublicPark Avenue Public School
Elementary: PublicPhoebe Gilman Public School
Elementary: PublicBradford Campus
Secondary: PublicHoly Trinity High School
Secondary: CatholicDr John M Denison Secondary School
Secondary: PublicSacred Heart Catholic High School
Secondary: CatholicBradford District High School
Secondary: PublicHuron Heights Secondary School
Secondary: Public- 2 bath
- 3 bed
15 Thompson Drive, East Gwillimbury, Ontario • L9N 1L8 • Holland Landing



