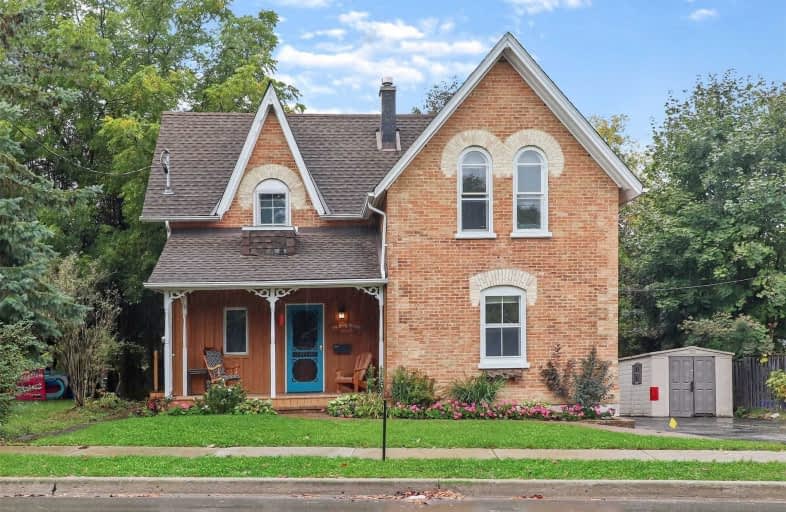Sold on Oct 21, 2020
Note: Property is not currently for sale or for rent.

-
Type: Detached
-
Style: 2-Storey
-
Lot Size: 66 x 132 Feet
-
Age: 100+ years
-
Taxes: $3,350 per year
-
Days on Site: 16 Days
-
Added: Oct 05, 2020 (2 weeks on market)
-
Updated:
-
Last Checked: 3 months ago
-
MLS®#: N4940466
-
Listed By: Coldwell banker the real estate centre, brokerage
Rare Opportunity To Purchase A One Of A Kind Century Home Situated On A Mature Private Treed Lot. This Lovely Home Has Been Well Maintained And Updated Over The Years While Still Keeping It's Original Charm And Character. Featuring Original Wood Trim, 12" Baseboards, 3 Bedrooms, 2 Full Bathrooms, S/S Appliances, New Back Deck, Beautifully Landscaped, Incredible Place To Call Home.
Extras
S/S Fridge, Stove, B/I Dishwasher, Washer/Dryer. All Window Coverings, All Electrical Light Fixtures. Two Sheds, Kids Play Set. Central Vac
Property Details
Facts for 44 King Street, East Gwillimbury
Status
Days on Market: 16
Last Status: Sold
Sold Date: Oct 21, 2020
Closed Date: Dec 18, 2020
Expiry Date: Jan 05, 2021
Sold Price: $650,000
Unavailable Date: Oct 21, 2020
Input Date: Oct 05, 2020
Property
Status: Sale
Property Type: Detached
Style: 2-Storey
Age: 100+
Area: East Gwillimbury
Community: Mt Albert
Availability Date: Tba
Inside
Bedrooms: 3
Bathrooms: 2
Kitchens: 1
Rooms: 7
Den/Family Room: Yes
Air Conditioning: Central Air
Fireplace: No
Washrooms: 2
Building
Basement: Part Bsmt
Heat Type: Forced Air
Heat Source: Gas
Exterior: Brick
Water Supply: Municipal
Special Designation: Unknown
Parking
Driveway: Pvt Double
Garage Type: None
Covered Parking Spaces: 4
Total Parking Spaces: 4
Fees
Tax Year: 2020
Tax Legal Description: Pl 403 Pt Lot 14
Taxes: $3,350
Highlights
Feature: Fenced Yard
Land
Cross Street: Main/King
Municipality District: East Gwillimbury
Fronting On: West
Pool: None
Sewer: Sewers
Lot Depth: 132 Feet
Lot Frontage: 66 Feet
Additional Media
- Virtual Tour: https://vtours.realpix.ca/44-king-st-mount-albert-69258/unbranded
Rooms
Room details for 44 King Street, East Gwillimbury
| Type | Dimensions | Description |
|---|---|---|
| Kitchen Main | 3.52 x 4.09 | Hardwood Floor, Stainless Steel Appl, Open Concept |
| Dining Main | 2.35 x 4.49 | Hardwood Floor, Wood Trim, Open Concept |
| Living Main | 4.10 x 4.29 | Hardwood Floor, Wood Trim, Open Concept |
| Family Main | 3.49 x 4.53 | Laminate, W/O To Deck |
| Master 2nd | 3.38 x 4.17 | Hardwood Floor, W/O To Balcony, 3 Pc Ensuite |
| 2nd Br 2nd | 2.35 x 4.29 | Hardwood Floor, Closet, Window |
| 3rd Br 2nd | 2.14 x 3.22 | Hardwood Floor, Closet, Window |
| XXXXXXXX | XXX XX, XXXX |
XXXX XXX XXXX |
$XXX,XXX |
| XXX XX, XXXX |
XXXXXX XXX XXXX |
$XXX,XXX | |
| XXXXXXXX | XXX XX, XXXX |
XXXX XXX XXXX |
$XXX,XXX |
| XXX XX, XXXX |
XXXXXX XXX XXXX |
$XXX,XXX | |
| XXXXXXXX | XXX XX, XXXX |
XXXX XXX XXXX |
$XXX,XXX |
| XXX XX, XXXX |
XXXXXX XXX XXXX |
$XXX,XXX |
| XXXXXXXX XXXX | XXX XX, XXXX | $650,000 XXX XXXX |
| XXXXXXXX XXXXXX | XXX XX, XXXX | $649,900 XXX XXXX |
| XXXXXXXX XXXX | XXX XX, XXXX | $592,500 XXX XXXX |
| XXXXXXXX XXXXXX | XXX XX, XXXX | $599,999 XXX XXXX |
| XXXXXXXX XXXX | XXX XX, XXXX | $435,000 XXX XXXX |
| XXXXXXXX XXXXXX | XXX XX, XXXX | $445,000 XXX XXXX |

Our Lady of Good Counsel Catholic Elementary School
Elementary: CatholicSharon Public School
Elementary: PublicBallantrae Public School
Elementary: PublicScott Central Public School
Elementary: PublicMount Albert Public School
Elementary: PublicRobert Munsch Public School
Elementary: PublicOur Lady of the Lake Catholic College High School
Secondary: CatholicDr John M Denison Secondary School
Secondary: PublicSacred Heart Catholic High School
Secondary: CatholicKeswick High School
Secondary: PublicHuron Heights Secondary School
Secondary: PublicNewmarket High School
Secondary: Public

