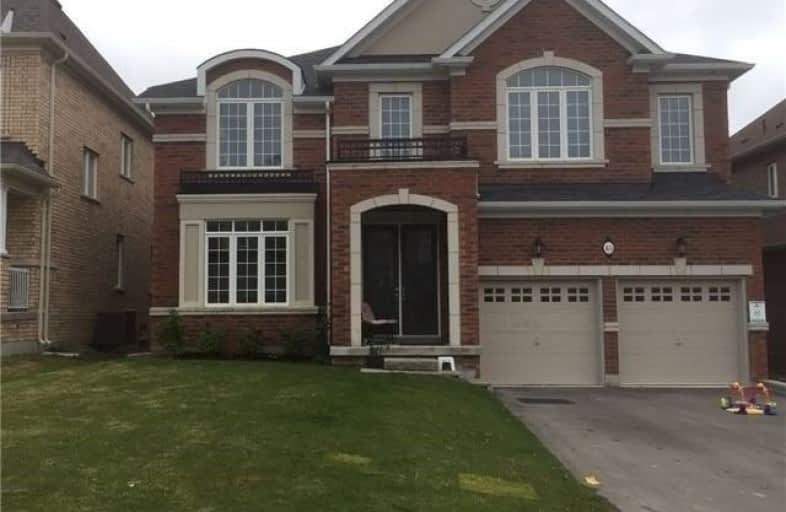Sold on Nov 25, 2019
Note: Property is not currently for sale or for rent.

-
Type: Detached
-
Style: 2-Storey
-
Size: 3500 sqft
-
Lot Size: 15.18 x 37.94 Metres
-
Age: 0-5 years
-
Taxes: $6,412 per year
-
Days on Site: 75 Days
-
Added: Dec 06, 2019 (2 months on market)
-
Updated:
-
Last Checked: 2 months ago
-
MLS®#: N4574303
-
Listed By: Royal dynasty real estate ltd., brokerage
Bright,Spacious,Luxury Home,Double Door Entry,Open Layout,A.P.B.P.3630Sq Feet-Wilson Model.Gleaming Hardwood Floor On Main Level.Large Principa Rooms,Formal Dining Room And Living Room,Large Size Eat-In Kitchen,Granite Counters And Backsplash.Family Room With Gas Fireplace, Open Concept Staircase.Sliding Doors Walk/Out,Finished Basementwith Large Windows And With A Full Bathroom.The House Is Only About 3 Years Old.
Extras
All E.L.F.,Broadlooms Where Laid,,S/S Appliances:Stove,Fridge,Microwaive,D.W.,Front Load Washer And Dryer,Upstairs Laundry,Gas Burner And Equipment,Central Air,Central Vac,All Window Coverings,Suround Sound Speakers,Fully Fenced,Security Pr
Property Details
Facts for 45 Manor Glen Crescent, East Gwillimbury
Status
Days on Market: 75
Last Status: Sold
Sold Date: Nov 25, 2019
Closed Date: Dec 10, 2019
Expiry Date: Nov 30, 2019
Sold Price: $929,995
Unavailable Date: Nov 25, 2019
Input Date: Sep 11, 2019
Property
Status: Sale
Property Type: Detached
Style: 2-Storey
Size (sq ft): 3500
Age: 0-5
Area: East Gwillimbury
Community: Mt Albert
Inside
Bedrooms: 4
Bedrooms Plus: 1
Bathrooms: 5
Kitchens: 1
Rooms: 10
Den/Family Room: Yes
Air Conditioning: Central Air
Fireplace: Yes
Laundry Level: Upper
Central Vacuum: Y
Washrooms: 5
Utilities
Electricity: Yes
Gas: Yes
Cable: Yes
Telephone: Yes
Building
Basement: Fin W/O
Basement 2: Finished
Heat Type: Forced Air
Heat Source: Gas
Exterior: Brick
Exterior: Stucco/Plaster
Water Supply: Municipal
Special Designation: Unknown
Parking
Driveway: Private
Garage Spaces: 2
Garage Type: Attached
Covered Parking Spaces: 4
Total Parking Spaces: 6
Fees
Tax Year: 2019
Tax Legal Description: Plan 65M4382 Lot61
Taxes: $6,412
Land
Cross Street: 9th Line @ King St E
Municipality District: East Gwillimbury
Fronting On: South
Pool: None
Sewer: Sewers
Lot Depth: 37.94 Metres
Lot Frontage: 15.18 Metres
Lot Irregularities: Irregula
Zoning: Residenti
Rooms
Room details for 45 Manor Glen Crescent, East Gwillimbury
| Type | Dimensions | Description |
|---|---|---|
| Living Main | 3.80 x 4.10 | Hardwood Floor |
| Dining Main | 3.64 x 4.60 | Hardwood Floor, Coffered Ceiling |
| Kitchen Main | 3.40 x 4.65 | Ceramic Floor, Granite Counter, Family Size Kitchen |
| Breakfast Main | 3.00 x 3.80 | Ceramic Floor, W/O To Sundeck |
| Family Main | 3.60 x 4.70 | Hardwood Floor, Combined W/Br, Gas Fireplace |
| Library Main | 3.10 x 3.60 | Hardwood Floor |
| Master 2nd | 4.40 x 5.60 | Broadloom, W/I Closet, 6 Pc Ensuite |
| 2nd Br 2nd | 3.64 x 3.86 | Broadloom, Closet |
| 3rd Br 2nd | 3.70 x 5.60 | Broadloom, W/I Closet, Closet |
| 4th Br 2nd | 3.55 x 4.30 | Broadloom, Closet, 4 Pc Ensuite |
| Media/Ent 2nd | 3.07 x 3.27 | Hardwood Floor |
| XXXXXXXX | XXX XX, XXXX |
XXXXXXXX XXX XXXX |
|
| XXX XX, XXXX |
XXXXXX XXX XXXX |
$X,XXX | |
| XXXXXXXX | XXX XX, XXXX |
XXXX XXX XXXX |
$XXX,XXX |
| XXX XX, XXXX |
XXXXXX XXX XXXX |
$XXX,XXX | |
| XXXXXXXX | XXX XX, XXXX |
XXXXXXXX XXX XXXX |
|
| XXX XX, XXXX |
XXXXXX XXX XXXX |
$XXX,XXX | |
| XXXXXXXX | XXX XX, XXXX |
XXXXXXXX XXX XXXX |
|
| XXX XX, XXXX |
XXXXXX XXX XXXX |
$XXX,XXX | |
| XXXXXXXX | XXX XX, XXXX |
XXXXXXXX XXX XXXX |
|
| XXX XX, XXXX |
XXXXXX XXX XXXX |
$XXX,XXX |
| XXXXXXXX XXXXXXXX | XXX XX, XXXX | XXX XXXX |
| XXXXXXXX XXXXXX | XXX XX, XXXX | $2,850 XXX XXXX |
| XXXXXXXX XXXX | XXX XX, XXXX | $929,995 XXX XXXX |
| XXXXXXXX XXXXXX | XXX XX, XXXX | $969,000 XXX XXXX |
| XXXXXXXX XXXXXXXX | XXX XX, XXXX | XXX XXXX |
| XXXXXXXX XXXXXX | XXX XX, XXXX | $969,000 XXX XXXX |
| XXXXXXXX XXXXXXXX | XXX XX, XXXX | XXX XXXX |
| XXXXXXXX XXXXXX | XXX XX, XXXX | $995,000 XXX XXXX |
| XXXXXXXX XXXXXXXX | XXX XX, XXXX | XXX XXXX |
| XXXXXXXX XXXXXX | XXX XX, XXXX | $999,888 XXX XXXX |

Our Lady of Good Counsel Catholic Elementary School
Elementary: CatholicSharon Public School
Elementary: PublicBallantrae Public School
Elementary: PublicScott Central Public School
Elementary: PublicMount Albert Public School
Elementary: PublicRobert Munsch Public School
Elementary: PublicOur Lady of the Lake Catholic College High School
Secondary: CatholicSutton District High School
Secondary: PublicSacred Heart Catholic High School
Secondary: CatholicKeswick High School
Secondary: PublicHuron Heights Secondary School
Secondary: PublicNewmarket High School
Secondary: Public- 2 bath
- 4 bed
19052 Centre Street, East Gwillimbury, Ontario • L0G 1M0 • Mt Albert
- 3 bath
- 4 bed
91 Mainprize Crescent, East Gwillimbury, Ontario • L0G 1M0 • Mt Albert
- 3 bath
- 4 bed
- 2000 sqft
58 Vivian Creek Road, East Gwillimbury, Ontario • L0G 1M0 • Mt Albert





