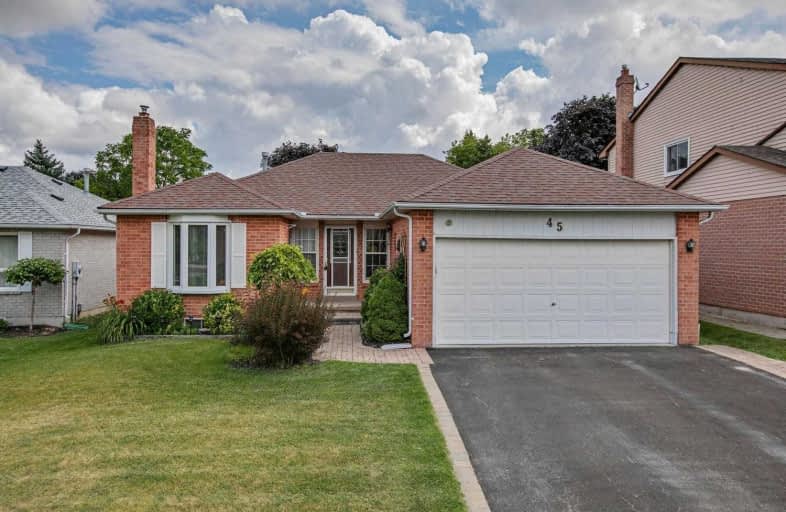Sold on Sep 09, 2019
Note: Property is not currently for sale or for rent.

-
Type: Detached
-
Style: Bungalow
-
Lot Size: 50 x 140 Feet
-
Age: No Data
-
Taxes: $3,462 per year
-
Days on Site: 31 Days
-
Added: Sep 11, 2019 (1 month on market)
-
Updated:
-
Last Checked: 2 months ago
-
MLS®#: N4542331
-
Listed By: Royal lepage rcr realty, brokerage
Welcome To 45 Royal Oak, Move In Ready One Level All Brick Bungalow With Huge Finished Basement On A Sought After Street. Large Eat In Kitchen With Walk Out To Beautifully Fenced Yard, Private Backyard With A Gorgeous Red Maple Tree. Sit And Relax On The Large Back Deck With Automatic Awning. 3 Good Size Bedrooms, Lots Of Storage Space, Double Car Garage, Interlock Walkway. Must Be Seen!!
Extras
Newer Shingles, Solid Home, Great Neighbours And Neighbourhood! Includes All Appliances, A/C, All Electric Light Fixtures, Water Softener, Air Purification System Gdo And Remotes. Hot Water Tank Is A Rental.
Property Details
Facts for 45 Royal Oak Road, East Gwillimbury
Status
Days on Market: 31
Last Status: Sold
Sold Date: Sep 09, 2019
Closed Date: Oct 24, 2019
Expiry Date: Dec 09, 2019
Sold Price: $650,000
Unavailable Date: Sep 09, 2019
Input Date: Aug 09, 2019
Property
Status: Sale
Property Type: Detached
Style: Bungalow
Area: East Gwillimbury
Community: Mt Albert
Availability Date: 60 Days
Inside
Bedrooms: 3
Bathrooms: 2
Kitchens: 1
Rooms: 6
Den/Family Room: No
Air Conditioning: Central Air
Fireplace: Yes
Central Vacuum: Y
Washrooms: 2
Building
Basement: Finished
Heat Type: Forced Air
Heat Source: Gas
Exterior: Brick
Water Supply: Municipal
Special Designation: Unknown
Other Structures: Garden Shed
Parking
Driveway: Private
Garage Spaces: 2
Garage Type: Attached
Covered Parking Spaces: 2
Total Parking Spaces: 4
Fees
Tax Year: 2018
Tax Legal Description: Pcl 28-1 Sec M46; Lt 28 Pl M46; **
Taxes: $3,462
Highlights
Feature: Fenced Yard
Feature: Level
Feature: Library
Feature: Ravine
Feature: School
Feature: School Bus Route
Land
Cross Street: Mt Albert Rd And Roy
Municipality District: East Gwillimbury
Fronting On: East
Pool: None
Sewer: Sewers
Lot Depth: 140 Feet
Lot Frontage: 50 Feet
Additional Media
- Virtual Tour: https://tour.360realtours.ca/1394810?idx=1
Rooms
Room details for 45 Royal Oak Road, East Gwillimbury
| Type | Dimensions | Description |
|---|---|---|
| Kitchen Main | - | Hardwood Floor, Eat-In Kitchen, Walk-Out |
| Dining Main | - | Combined W/Living, Broadloom, Large Window |
| Living Main | - | Combined W/Dining, Broadloom, Gas Fireplace |
| Master Main | - | Double Closet, Broadloom, Semi Ensuite |
| 2nd Br Main | - | Closet, Broadloom, Window |
| 3rd Br Main | - | Closet, Broadloom, Window |
| Rec Lower | - | Pot Lights, Broadloom, Gas Fireplace |
| Rec Lower | - | Pot Lights, Broadloom, Window |
| XXXXXXXX | XXX XX, XXXX |
XXXX XXX XXXX |
$XXX,XXX |
| XXX XX, XXXX |
XXXXXX XXX XXXX |
$XXX,XXX |
| XXXXXXXX XXXX | XXX XX, XXXX | $650,000 XXX XXXX |
| XXXXXXXX XXXXXX | XXX XX, XXXX | $699,000 XXX XXXX |

Our Lady of Good Counsel Catholic Elementary School
Elementary: CatholicSharon Public School
Elementary: PublicBallantrae Public School
Elementary: PublicScott Central Public School
Elementary: PublicMount Albert Public School
Elementary: PublicRobert Munsch Public School
Elementary: PublicÉSC Pape-François
Secondary: CatholicOur Lady of the Lake Catholic College High School
Secondary: CatholicSacred Heart Catholic High School
Secondary: CatholicKeswick High School
Secondary: PublicHuron Heights Secondary School
Secondary: PublicNewmarket High School
Secondary: Public

