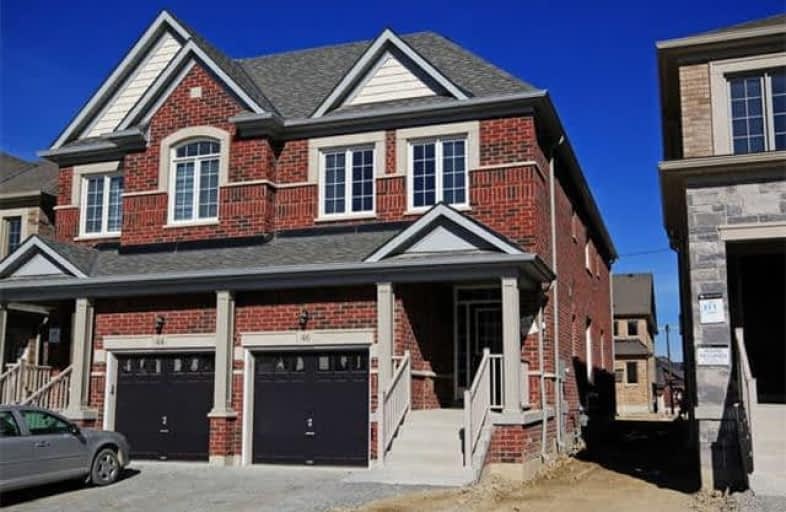Sold on Nov 27, 2017
Note: Property is not currently for sale or for rent.

-
Type: Semi-Detached
-
Style: 2-Storey
-
Size: 1500 sqft
-
Lot Size: 6.95 x 36.72 Metres
-
Age: New
-
Days on Site: 52 Days
-
Added: Sep 07, 2019 (1 month on market)
-
Updated:
-
Last Checked: 2 months ago
-
MLS®#: N3948869
-
Listed By: Realty executives group ltd., brokerage
You Must See This New,1950 Sq Ft 4 Bedroom Semi-Detached Great Gulf Elsworth Model..
Extras
Stainless Bosch Side By Side Fridge. Stainless Samsung Stove & Built-In Dishwasher. Range Hood. Samsung Washer & Dryer. All Light Fixtures. Window Blinds. Hot Water Hear (Rental).
Property Details
Facts for 46 Deerpass Road, East Gwillimbury
Status
Days on Market: 52
Last Status: Sold
Sold Date: Nov 27, 2017
Closed Date: Jan 10, 2018
Expiry Date: Dec 31, 2017
Sold Price: $715,000
Unavailable Date: Nov 27, 2017
Input Date: Oct 06, 2017
Property
Status: Sale
Property Type: Semi-Detached
Style: 2-Storey
Size (sq ft): 1500
Age: New
Area: East Gwillimbury
Community: Sharon
Availability Date: Tba
Inside
Bedrooms: 4
Bathrooms: 3
Kitchens: 1
Rooms: 7
Den/Family Room: Yes
Air Conditioning: None
Fireplace: No
Laundry Level: Main
Washrooms: 3
Building
Basement: Unfinished
Heat Type: Forced Air
Heat Source: Gas
Exterior: Brick
Exterior: Stone
Elevator: N
Water Supply: Municipal
Special Designation: Unknown
Parking
Driveway: Private
Garage Spaces: 1
Garage Type: Built-In
Covered Parking Spaces: 2
Total Parking Spaces: 3
Fees
Tax Year: 2017
Tax Legal Description: Part Lot 20, Plan 65M4536 As Part 7 Plan 65R37036
Highlights
Feature: Grnbelt/Cons
Land
Cross Street: Leslie/Mt. Albert Rd
Municipality District: East Gwillimbury
Fronting On: North
Pool: None
Sewer: Sewers
Lot Depth: 36.72 Metres
Lot Frontage: 6.95 Metres
Lot Irregularities: -
Acres: < .50
Zoning: Residential
Additional Media
- Virtual Tour: http://tours.homesinmotion.ca/886028?idx=1
Rooms
Room details for 46 Deerpass Road, East Gwillimbury
| Type | Dimensions | Description |
|---|---|---|
| Family Main | 3.05 x 5.16 | W/O To Yard, Hardwood Floor |
| Dining Main | 4.09 x 4.42 | Hardwood Floor |
| Kitchen Main | 2.64 x 2.72 | Ceramic Floor |
| Breakfast Main | 2.44 x 3.30 | Ceramic Floor |
| Laundry Main | - | Ceramic Floor |
| Master 2nd | 3.35 x 5.16 | 4 Pc Ensuite, W/I Closet, Hardwood Floor |
| 2nd Br 2nd | 2.53 x 3.81 | Window, Closet, Hardwood Floor |
| 3rd Br 2nd | 2.53 x 4.16 | Window, Closet, Hardwood Floor |
| 4th Br 2nd | 2.51 x 4.11 | Window, Closet, Hardwood Floor |
| XXXXXXXX | XXX XX, XXXX |
XXXX XXX XXXX |
$XXX,XXX |
| XXX XX, XXXX |
XXXXXX XXX XXXX |
$XXX,XXX |
| XXXXXXXX XXXX | XXX XX, XXXX | $715,000 XXX XXXX |
| XXXXXXXX XXXXXX | XXX XX, XXXX | $734,900 XXX XXXX |

ÉÉC Jean-Béliveau
Elementary: CatholicGood Shepherd Catholic Elementary School
Elementary: CatholicHolland Landing Public School
Elementary: PublicPark Avenue Public School
Elementary: PublicPoplar Bank Public School
Elementary: PublicPhoebe Gilman Public School
Elementary: PublicBradford Campus
Secondary: PublicHoly Trinity High School
Secondary: CatholicDr John M Denison Secondary School
Secondary: PublicSacred Heart Catholic High School
Secondary: CatholicSir William Mulock Secondary School
Secondary: PublicHuron Heights Secondary School
Secondary: Public

