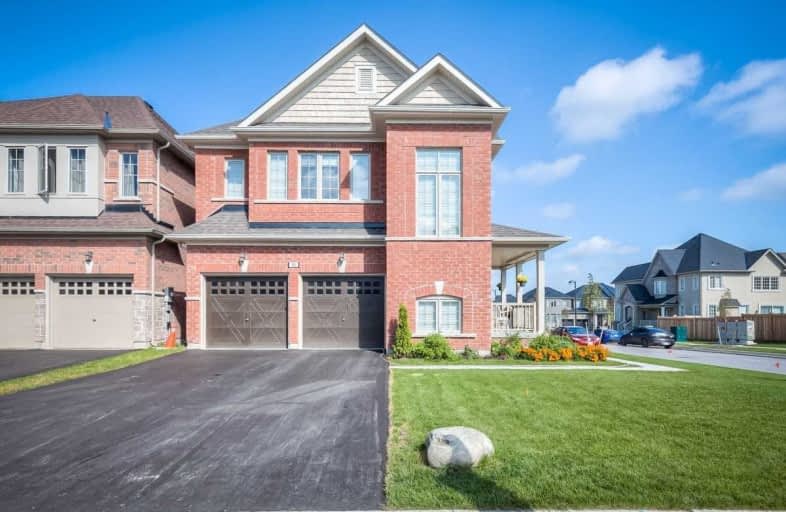Sold on Nov 04, 2020
Note: Property is not currently for sale or for rent.

-
Type: Detached
-
Style: 2-Storey
-
Size: 2000 sqft
-
Lot Size: 52.11 x 90.28 Feet
-
Age: 0-5 years
-
Taxes: $5,185 per year
-
Days on Site: 13 Days
-
Added: Oct 22, 2020 (1 week on market)
-
Updated:
-
Last Checked: 1 month ago
-
MLS®#: N4965051
-
Listed By: Re/max west realty inc., brokerage
Professionally Landscaped, Sun Filled, Bright And Airy Corner Home With Spacious Foyer. Hardwood Floors Throughout The Main Floor With Crown Moulding. Large Kitchen With Quarts Counter Top, Backsplash And Functional Island, Ss Appliance. Located Close To Costco, Schools And Amenities, Easily Accessible To The Hwy 404 Only 5 Mins Away! Energy Star Certified Home, Equipped With Energy Saving High Performing Heating/Cooling System.
Extras
Extra: Stainless Steel Stove, Fridge, B/I Dishwasher, Washer & Dryer, Hot Water Tank (R) All Elf's And High-End Silk Privacy Window Blinds.
Property Details
Facts for 46 Walter English Drive, East Gwillimbury
Status
Days on Market: 13
Last Status: Sold
Sold Date: Nov 04, 2020
Closed Date: Jan 27, 2021
Expiry Date: Jan 31, 2021
Sold Price: $908,000
Unavailable Date: Nov 04, 2020
Input Date: Oct 23, 2020
Property
Status: Sale
Property Type: Detached
Style: 2-Storey
Size (sq ft): 2000
Age: 0-5
Area: East Gwillimbury
Community: Queensville
Availability Date: 3 Months
Inside
Bedrooms: 4
Bathrooms: 4
Kitchens: 1
Rooms: 9
Den/Family Room: Yes
Air Conditioning: None
Fireplace: Yes
Washrooms: 4
Utilities
Electricity: Yes
Gas: Yes
Cable: Yes
Telephone: Yes
Building
Basement: Full
Basement 2: Unfinished
Heat Type: Forced Air
Heat Source: Gas
Exterior: Brick
Energy Certificate: Y
Water Supply: Municipal
Special Designation: Unknown
Parking
Driveway: Available
Garage Spaces: 2
Garage Type: Attached
Covered Parking Spaces: 2
Total Parking Spaces: 4
Fees
Tax Year: 2020
Tax Legal Description: Lot 207, Plan 65M4493 Subject To An Easement In
Taxes: $5,185
Highlights
Feature: Park
Feature: School Bus Route
Land
Cross Street: Leslie St. & Doane R
Municipality District: East Gwillimbury
Fronting On: North
Pool: None
Sewer: Sewers
Lot Depth: 90.28 Feet
Lot Frontage: 52.11 Feet
Lot Irregularities: Irregular - Corner Lo
Waterfront: None
Rooms
Room details for 46 Walter English Drive, East Gwillimbury
| Type | Dimensions | Description |
|---|---|---|
| Kitchen Main | 3.51 x 3.96 | Backsplash, Quartz Counter, Centre Island |
| Breakfast Main | 2.74 x 3.96 | Tile Floor, W/O To Deck, O/Looks Family |
| Dining Main | 3.95 x 4.12 | Hardwood Floor, Crown Moulding, Large Window |
| Great Rm Main | 3.95 x 4.12 | Hardwood Floor, Fireplace, Large Window |
| Master 2nd | 3.66 x 4.88 | Broadloom, W/I Closet, 5 Pc Ensuite |
| 2nd Br 2nd | 3.15 x 3.05 | Broadloom, Semi Ensuite, Closet |
| 3rd Br 2nd | 3.35 x 3.81 | Broadloom, Semi Ensuite, W/I Closet |
| 4th Br 2nd | 3.35 x 3.81 | Broadloom, Ensuite Bath, W/I Closet |
| XXXXXXXX | XXX XX, XXXX |
XXXX XXX XXXX |
$XXX,XXX |
| XXX XX, XXXX |
XXXXXX XXX XXXX |
$XXX,XXX |
| XXXXXXXX XXXX | XXX XX, XXXX | $908,000 XXX XXXX |
| XXXXXXXX XXXXXX | XXX XX, XXXX | $915,000 XXX XXXX |

Queensville Public School
Elementary: PublicÉÉC Jean-Béliveau
Elementary: CatholicGood Shepherd Catholic Elementary School
Elementary: CatholicHolland Landing Public School
Elementary: PublicOur Lady of Good Counsel Catholic Elementary School
Elementary: CatholicSharon Public School
Elementary: PublicOur Lady of the Lake Catholic College High School
Secondary: CatholicDr John M Denison Secondary School
Secondary: PublicSacred Heart Catholic High School
Secondary: CatholicSir William Mulock Secondary School
Secondary: PublicHuron Heights Secondary School
Secondary: PublicNewmarket High School
Secondary: Public- 4 bath
- 4 bed
- 2000 sqft
338 Silk Twist Drive, East Gwillimbury, Ontario • L9V 0V4 • Holland Landing



