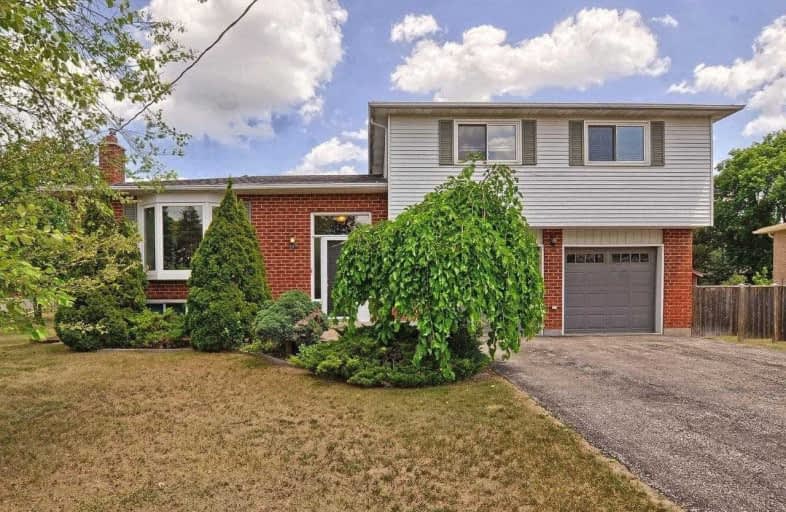Sold on Jul 12, 2020
Note: Property is not currently for sale or for rent.

-
Type: Detached
-
Style: Sidesplit 3
-
Lot Size: 90.22 x 176.93 Feet
-
Age: No Data
-
Taxes: $4,042 per year
-
Days on Site: 3 Days
-
Added: Jul 09, 2020 (3 days on market)
-
Updated:
-
Last Checked: 2 months ago
-
MLS®#: N4824681
-
Listed By: Re/max realtron realty inc., brokerage
Beautiful Updated Sidesplit On Amazing Lot In Holland Landing! Fam Size Kit (04) & Dr W/W/O To Large Deck; Renovated Washrooms; Inviting Fr W/Gas Fp; Oversize Dble Garage W/Insulated Doors (11) And Entrys To Foyer And Lower Level; Newer Hi Eff Furnace, Water Softener, Hwt(O), Cac, Reverse Osmosis Unit (All 16); Windows (10); Shingles (17)! 6 Car Driveway + Parking For Large Rv Beside House; Huge Fenced Yard W/2 Sheds; Walk To School, Go; Local Transit On St.
Extras
Incl: All Elf's & Ceiling Fans; All Window Coverings; Stove; Fridge; Microwave/Range Hood, B/I Dishwasher; Washer; Dryer; Freezer; Egdo X2; Water Softener; Reverse Osmosis Water Purifier;
Property Details
Facts for 47 Centennial Ave, East Gwillimbury
Status
Days on Market: 3
Last Status: Sold
Sold Date: Jul 12, 2020
Closed Date: Aug 28, 2020
Expiry Date: Oct 09, 2020
Sold Price: $816,000
Unavailable Date: Jul 12, 2020
Input Date: Jul 09, 2020
Prior LSC: Listing with no contract changes
Property
Status: Sale
Property Type: Detached
Style: Sidesplit 3
Area: East Gwillimbury
Community: Holland Landing
Availability Date: Immediate/Tba
Inside
Bedrooms: 3
Bathrooms: 2
Kitchens: 1
Rooms: 6
Den/Family Room: No
Air Conditioning: Central Air
Fireplace: Yes
Central Vacuum: Y
Washrooms: 2
Utilities
Electricity: Yes
Gas: Yes
Cable: Yes
Telephone: Yes
Building
Basement: Finished
Heat Type: Forced Air
Heat Source: Gas
Exterior: Alum Siding
Exterior: Brick
Water Supply: Municipal
Special Designation: Unknown
Other Structures: Garden Shed
Parking
Driveway: Pvt Double
Garage Spaces: 2
Garage Type: Built-In
Covered Parking Spaces: 6
Total Parking Spaces: 8
Fees
Tax Year: 2020
Tax Legal Description: Lt 2 Pl65M2534 Town Of East Gwillimbury
Taxes: $4,042
Highlights
Feature: Fenced Yard
Feature: Grnbelt/Conserv
Feature: Library
Feature: Public Transit
Feature: Rec Centre
Feature: School
Land
Cross Street: Toll Rd To Centennia
Municipality District: East Gwillimbury
Fronting On: East
Pool: None
Sewer: Septic
Lot Depth: 176.93 Feet
Lot Frontage: 90.22 Feet
Additional Media
- Virtual Tour: https://tours.panapix.com/idx/829085
Rooms
Room details for 47 Centennial Ave, East Gwillimbury
| Type | Dimensions | Description |
|---|---|---|
| Living Main | 3.60 x 5.10 | Hardwood Floor, Bay Window |
| Kitchen Main | 3.18 x 7.46 | Hardwood Floor, Combined W/Dining |
| Dining Main | 3.18 x 7.46 | Hardwood Floor, Combined W/Kitchen, W/O To Deck |
| Master Upper | 3.32 x 4.11 | Laminate, 3 Pc Ensuite, W/I Closet |
| 2nd Br Upper | 3.15 x 3.33 | Laminate, Double Closet |
| 3rd Br Upper | 3.08 x 3.15 | Laminate, Double Closet |
| Family Lower | 3.74 x 6.12 | Broadloom |
| Other Lower | 2.79 x 3.98 | W/O To Garage |
| XXXXXXXX | XXX XX, XXXX |
XXXX XXX XXXX |
$XXX,XXX |
| XXX XX, XXXX |
XXXXXX XXX XXXX |
$XXX,XXX |
| XXXXXXXX XXXX | XXX XX, XXXX | $816,000 XXX XXXX |
| XXXXXXXX XXXXXX | XXX XX, XXXX | $749,900 XXX XXXX |

ÉÉC Jean-Béliveau
Elementary: CatholicGood Shepherd Catholic Elementary School
Elementary: CatholicHolland Landing Public School
Elementary: PublicPark Avenue Public School
Elementary: PublicPoplar Bank Public School
Elementary: PublicPhoebe Gilman Public School
Elementary: PublicBradford Campus
Secondary: PublicHoly Trinity High School
Secondary: CatholicDr John M Denison Secondary School
Secondary: PublicBradford District High School
Secondary: PublicSir William Mulock Secondary School
Secondary: PublicHuron Heights Secondary School
Secondary: Public

