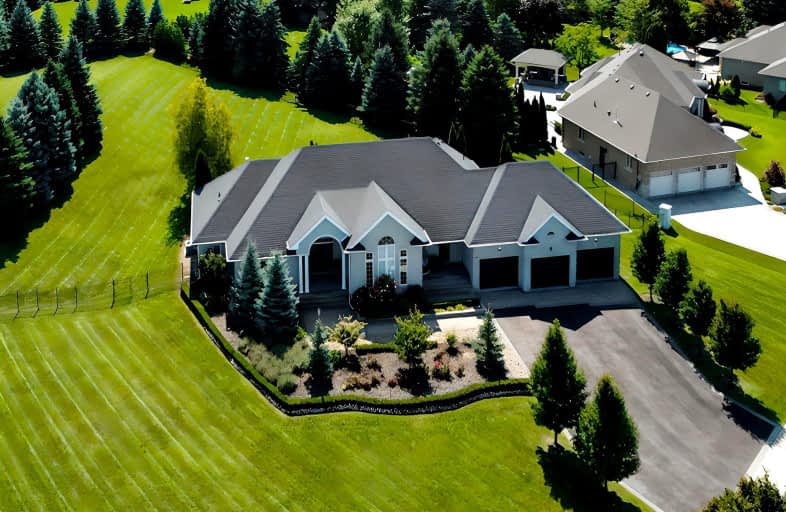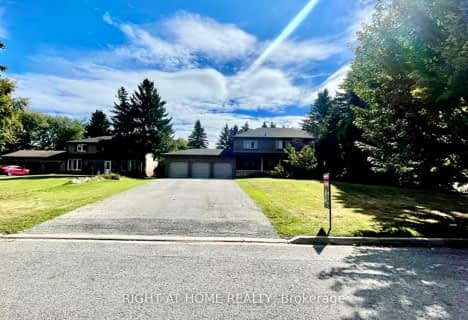Car-Dependent
- Almost all errands require a car.
Somewhat Bikeable
- Most errands require a car.

Glen Cedar Public School
Elementary: PublicOur Lady of Good Counsel Catholic Elementary School
Elementary: CatholicSharon Public School
Elementary: PublicMeadowbrook Public School
Elementary: PublicSt Elizabeth Seton Catholic Elementary School
Elementary: CatholicMazo De La Roche Public School
Elementary: PublicDr John M Denison Secondary School
Secondary: PublicSacred Heart Catholic High School
Secondary: CatholicSir William Mulock Secondary School
Secondary: PublicHuron Heights Secondary School
Secondary: PublicNewmarket High School
Secondary: PublicSt Maximilian Kolbe High School
Secondary: Catholic-
Lions and Sun Bar and Lounge
18947 Woodbine Avenue, East Gwillimbury, ON L0G 1V0 1.02km -
C W Coop
1090 Ringwell Drive, Newmarket, ON L3Y 9C5 2.36km -
The Landing Bar and Grill
#1 45 Grist Mill Road, Holland Landing, ON L9N 1M7 3.92km
-
The Little Griddle Kitchen
320 Harry Walker Parkway N, Unit 1, Newmarket, ON L3Y 7B4 2.38km -
Goblets & Goblins
17766 Leslie Street, Newmarket, ON L3Y 4W4 3.09km -
Pur & Simple
47 Harry Walker Parkway S, Newmarket, ON L3Y 8T8 3.57km
-
Matrix of Motion
1110 Stellar Drive, Unit 104, Newmarket, ON L3Y 7B7 2.66km -
Fit4Less
1111 Davis Dr, Unit 35, Newmarket, ON L3Y 8X2 3.7km -
LA Fitness
18367 Yonge Street, East Gwillimbury, ON L9N 0A2 5.48km
-
New Care Pharmacy
17730 Leslie Street, Unit 109, Newmarket, ON L3Y 3E4 3.19km -
Shoppers Drug Mart
1111 Davis Drive, Newmarket, ON L3Y 7V1 3.56km -
Medi-Mart Rx
712 Davis Drive, Newmarket, ON L3Y 8C3 4.57km
-
Papa D's Pizza & Variety
1513 Mount Albert Road, East Gwillimbury, ON L0G 1V0 1.37km -
Bento Sushi
19101 Leslie Street, Sharon, ON L0G 1V0 1.56km -
Pizza Hut
19101 Leslie Street, Sharon, ON L0G 1V0 1.56km
-
Upper Canada Mall
17600 Yonge Street, Newmarket, ON L3Y 4Z1 6.54km -
Walmart
1111 Davis Drive, Newmarket, ON L3Y 8X2 3.67km -
OPM Premium Warehouse Sales
400 Harry Walker Parkway S, Newmarket, ON L3Y 9C4 5.12km
-
Vince's Market
19101 Leslie Street, Sharon, ON L0G 1V0 1.58km -
The Low Carb Grocery
17730 Leslie Street, Newmarket, ON L3Y 3E4 3.14km -
Strawberry Creek Farm
17471 Woodbine Avenue, Whitchurch-Stouffville, ON L3Y 4W1 3.53km
-
The Beer Store
1100 Davis Drive, Newmarket, ON L3Y 8W8 3.78km -
Lcbo
15830 Bayview Avenue, Aurora, ON L4G 7Y3 9.01km -
LCBO
94 First Commerce Drive, Aurora, ON L4G 0H5 9.58km
-
Shell
18233 Leslie Street, Newmarket, ON L3Y 7V1 1.97km -
ESSO
1144 Davis Drive, Newmarket, ON L3Y 8X4 3.69km -
Chilly Willy Ice Company
1190 Twinney Drive, Newmarket, ON L3Y 9E3 3.96km
-
Stardust
893 Mount Albert Road, East Gwillimbury, ON L0G 1V0 3.04km -
Silver City - Main Concession
18195 Yonge Street, East Gwillimbury, ON L9N 0H9 5.53km -
SilverCity Newmarket Cinemas & XSCAPE
18195 Yonge Street, East Gwillimbury, ON L9N 0H9 5.53km
-
Newmarket Public Library
438 Park Aveniue, Newmarket, ON L3Y 1W1 5.81km -
Aurora Public Library
15145 Yonge Street, Aurora, ON L4G 1M1 11.83km -
Richmond Hill Public Library - Oak Ridges Library
34 Regatta Avenue, Richmond Hill, ON L4E 4R1 16.61km
-
Southlake Regional Health Centre
596 Davis Drive, Newmarket, ON L3Y 2P9 4.84km -
VCA Canada 404 Veterinary Emergency and Referral Hospital
510 Harry Walker Parkway S, Newmarket, ON L3Y 0B3 5.51km -
York Medical Health Centre
17730 Leslie Street, Newmarket, ON L3Y 3E4 3.19km





