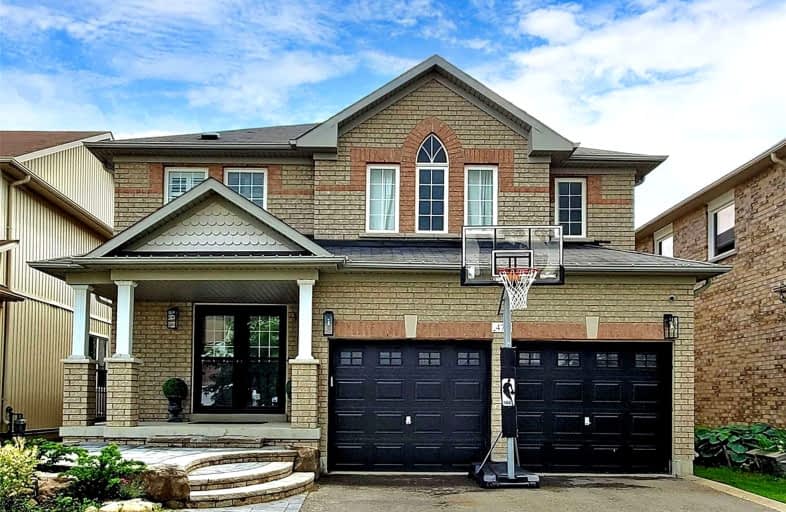Sold on Dec 01, 2022
Note: Property is not currently for sale or for rent.

-
Type: Detached
-
Style: 2-Storey
-
Size: 2500 sqft
-
Lot Size: 40.5 x 105.43 Feet
-
Age: No Data
-
Taxes: $4,473 per year
-
Days on Site: 7 Days
-
Added: Nov 24, 2022 (1 week on market)
-
Updated:
-
Last Checked: 3 months ago
-
MLS®#: N5835841
-
Listed By: Re/max hallmark realty ltd., brokerage
*Must See*Absolutely One Of A Kind Turn Key*Over $300K T-B W/ Luxury That Fulfills Your Family's Dream*Modern & Aesthetically Pleasing*Bright & Open Con*Gleaming New Hardwood Flrs, Smooth Ceilings & Pot Lights Thru-Out, New Built Separate Pantry/Coffee Bar W/ B/I Sink, Custom Shelves & Bar Fridge, Bosch Appliances & Large Gorgeous Quartzite Waterfall Island & Matching Backsplash. Wet Room Styled Frameless Showers See Upgrade List.
Extras
Please See 3D Virtual Tour & Attachment For List Of Upgrades. 2nd Flr Laundry Room R/I, Basement Laundry Room. All Elfs, Window Coverings, High-End Appliances Included. Water Softener, Tankless Hwt Owned. Stove Not Included.
Property Details
Facts for 471 King Street East, East Gwillimbury
Status
Days on Market: 7
Last Status: Sold
Sold Date: Dec 01, 2022
Closed Date: Jan 31, 2023
Expiry Date: Feb 22, 2023
Sold Price: $1,200,000
Unavailable Date: Dec 01, 2022
Input Date: Nov 24, 2022
Property
Status: Sale
Property Type: Detached
Style: 2-Storey
Size (sq ft): 2500
Area: East Gwillimbury
Community: Mt Albert
Availability Date: 60/Tba
Inside
Bedrooms: 4
Bathrooms: 4
Kitchens: 1
Rooms: 9
Den/Family Room: Yes
Air Conditioning: Central Air
Fireplace: Yes
Laundry Level: Lower
Washrooms: 4
Building
Basement: Full
Basement 2: Unfinished
Heat Type: Forced Air
Heat Source: Gas
Exterior: Brick
Water Supply: Municipal
Special Designation: Unknown
Parking
Driveway: Pvt Double
Garage Spaces: 2
Garage Type: Attached
Covered Parking Spaces: 4
Total Parking Spaces: 6
Fees
Tax Year: 2021
Tax Legal Description: Plan 65M3902 Lot 65
Taxes: $4,473
Highlights
Feature: Fenced Yard
Feature: Park
Feature: School
Land
Cross Street: 9th Line/Mt Albert
Municipality District: East Gwillimbury
Fronting On: North
Pool: None
Sewer: Sewers
Lot Depth: 105.43 Feet
Lot Frontage: 40.5 Feet
Lot Irregularities: 40.08*106.93*40.05*10
Rooms
Room details for 471 King Street East, East Gwillimbury
| Type | Dimensions | Description |
|---|---|---|
| Living Ground | 5.05 x 6.09 | Hardwood Floor, Open Concept, Pot Lights |
| Dining Ground | 3.64 x 5.70 | Hardwood Floor |
| Kitchen Ground | 3.81 x 6.57 | Custom Backsplash, Stainless Steel Appl, W/O To Deck |
| Pantry Ground | - | Hardwood Floor, Custom Counter, Bar Sink |
| Family Ground | 4.24 x 5.27 | Hardwood Floor, Gas Fireplace, O/Looks Backyard |
| Prim Bdrm 2nd | 4.17 x 5.26 | W/I Closet, 5 Pc Ensuite, W/O To Balcony |
| 2nd Br 2nd | 3.64 x 4.66 | Hardwood Floor, 3 Pc Ensuite, W/I Closet |
| 3rd Br 2nd | 4.17 x 5.26 | Hardwood Floor, Large Window, W/I Closet |
| 4th Br 2nd | 3.51 x 4.19 | Hardwood Floor, Large Window, Large Closet |
| XXXXXXXX | XXX XX, XXXX |
XXXX XXX XXXX |
$X,XXX,XXX |
| XXX XX, XXXX |
XXXXXX XXX XXXX |
$XXX,XXX | |
| XXXXXXXX | XXX XX, XXXX |
XXXXXXX XXX XXXX |
|
| XXX XX, XXXX |
XXXXXX XXX XXXX |
$X,XXX,XXX | |
| XXXXXXXX | XXX XX, XXXX |
XXXXXXX XXX XXXX |
|
| XXX XX, XXXX |
XXXXXX XXX XXXX |
$X,XXX,XXX | |
| XXXXXXXX | XXX XX, XXXX |
XXXXXXX XXX XXXX |
|
| XXX XX, XXXX |
XXXXXX XXX XXXX |
$X,XXX,XXX | |
| XXXXXXXX | XXX XX, XXXX |
XXXX XXX XXXX |
$X,XXX,XXX |
| XXX XX, XXXX |
XXXXXX XXX XXXX |
$X,XXX,XXX | |
| XXXXXXXX | XXX XX, XXXX |
XXXX XXX XXXX |
$XXX,XXX |
| XXX XX, XXXX |
XXXXXX XXX XXXX |
$XXX,XXX | |
| XXXXXXXX | XXX XX, XXXX |
XXXXXXX XXX XXXX |
|
| XXX XX, XXXX |
XXXXXX XXX XXXX |
$XXX,XXX |
| XXXXXXXX XXXX | XXX XX, XXXX | $1,200,000 XXX XXXX |
| XXXXXXXX XXXXXX | XXX XX, XXXX | $999,000 XXX XXXX |
| XXXXXXXX XXXXXXX | XXX XX, XXXX | XXX XXXX |
| XXXXXXXX XXXXXX | XXX XX, XXXX | $1,350,000 XXX XXXX |
| XXXXXXXX XXXXXXX | XXX XX, XXXX | XXX XXXX |
| XXXXXXXX XXXXXX | XXX XX, XXXX | $1,550,000 XXX XXXX |
| XXXXXXXX XXXXXXX | XXX XX, XXXX | XXX XXXX |
| XXXXXXXX XXXXXX | XXX XX, XXXX | $1,599,000 XXX XXXX |
| XXXXXXXX XXXX | XXX XX, XXXX | $1,045,000 XXX XXXX |
| XXXXXXXX XXXXXX | XXX XX, XXXX | $1,099,000 XXX XXXX |
| XXXXXXXX XXXX | XXX XX, XXXX | $820,000 XXX XXXX |
| XXXXXXXX XXXXXX | XXX XX, XXXX | $849,000 XXX XXXX |
| XXXXXXXX XXXXXXX | XXX XX, XXXX | XXX XXXX |
| XXXXXXXX XXXXXX | XXX XX, XXXX | $849,000 XXX XXXX |

Goodwood Public School
Elementary: PublicOur Lady of Good Counsel Catholic Elementary School
Elementary: CatholicBallantrae Public School
Elementary: PublicScott Central Public School
Elementary: PublicMount Albert Public School
Elementary: PublicRobert Munsch Public School
Elementary: PublicÉSC Pape-François
Secondary: CatholicOur Lady of the Lake Catholic College High School
Secondary: CatholicSutton District High School
Secondary: PublicSacred Heart Catholic High School
Secondary: CatholicHuron Heights Secondary School
Secondary: PublicNewmarket High School
Secondary: Public- 2 bath
- 4 bed
19052 Centre Street, East Gwillimbury, Ontario • L0G 1M0 • Mt Albert
- 3 bath
- 4 bed
91 Mainprize Crescent, East Gwillimbury, Ontario • L0G 1M0 • Mt Albert
- 3 bath
- 4 bed
- 2000 sqft
58 Vivian Creek Road, East Gwillimbury, Ontario • L0G 1M0 • Mt Albert





