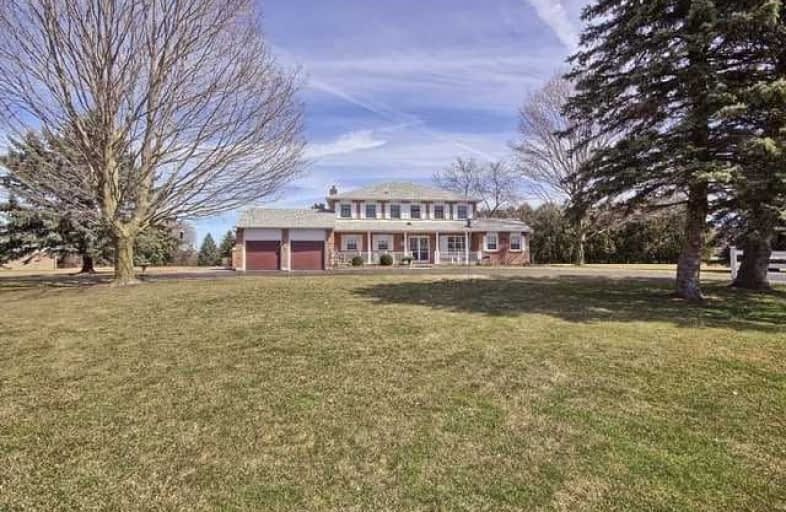Sold on May 23, 2019
Note: Property is not currently for sale or for rent.

-
Type: Detached
-
Style: 2-Storey
-
Lot Size: 223.59 x 252.07 Feet
-
Age: No Data
-
Taxes: $4,905 per year
-
Days on Site: 22 Days
-
Added: Sep 07, 2019 (3 weeks on market)
-
Updated:
-
Last Checked: 2 months ago
-
MLS®#: N4434951
-
Listed By: Century 21 st. andrew`s realty inc., brokerage
Welcome To "Brook Manor" Near Vivian Creek Park!This Perfectly Maintained 4 Bdrm Family Home Is Situated Centre Court On A Pristine 1.2+ Acres.Spacious Central Foyer,Formal Liv/Dinrm Combo,Lrg Famrm With Gas F/P & W/O,Eat-In Kit With B/I Appl & W/O To Large Deck Perfect For Summer Entertaining.Master Features 4Pc Ensuite,W/I Closet,Door To 2nd Upper Deck.Ample Bdrms,Dbl Closets.Circular Paved Drive,Treed Pool Size Lot.Close To Walking Trails & All Amenities!
Extras
All Elfs & Ceiling Fans,All Window Coverings,Fridge,Stove,B/I Dishwasher,B/I Microwave,Washer,Dryer,2 Gdos & Remotes,Shelving In Master,Central Vac & Att,Water Softener,Sump Pump,Garden Shed.Hwh Owned.Exclude Mbr Window Treatments.
Property Details
Facts for 488 Samuel Harper Court, East Gwillimbury
Status
Days on Market: 22
Last Status: Sold
Sold Date: May 23, 2019
Closed Date: Jun 28, 2019
Expiry Date: Aug 31, 2019
Sold Price: $917,000
Unavailable Date: May 23, 2019
Input Date: May 01, 2019
Property
Status: Sale
Property Type: Detached
Style: 2-Storey
Area: East Gwillimbury
Community: Mt Albert
Availability Date: 30-60 Days/Tba
Inside
Bedrooms: 4
Bathrooms: 3
Kitchens: 1
Rooms: 9
Den/Family Room: Yes
Air Conditioning: Central Air
Fireplace: Yes
Laundry Level: Main
Central Vacuum: Y
Washrooms: 3
Utilities
Electricity: Yes
Gas: Yes
Cable: Available
Telephone: Available
Building
Basement: Full
Basement 2: Part Fin
Heat Type: Forced Air
Heat Source: Gas
Exterior: Brick
Water Supply: Municipal
Special Designation: Unknown
Other Structures: Garden Shed
Parking
Driveway: Circular
Garage Spaces: 2
Garage Type: Attached
Covered Parking Spaces: 8
Total Parking Spaces: 10
Fees
Tax Year: 2018
Tax Legal Description: Pcl10-1 Secm90;Lt10 Plm90;S/T Right In Lt27703;Eg
Taxes: $4,905
Highlights
Feature: Cul De Sac
Feature: Level
Feature: Park
Feature: River/Stream
Feature: School Bus Route
Feature: Wooded/Treed
Land
Cross Street: Mt Albert Rd/Samuel
Municipality District: East Gwillimbury
Fronting On: North
Pool: None
Sewer: Septic
Lot Depth: 252.07 Feet
Lot Frontage: 223.59 Feet
Lot Irregularities: Slightly Irregular
Acres: .50-1.99
Zoning: Sfr
Additional Media
- Virtual Tour: https://tours.panapix.com/idx/149683
Rooms
Room details for 488 Samuel Harper Court, East Gwillimbury
| Type | Dimensions | Description |
|---|---|---|
| Foyer Ground | 1.84 x 1.83 | Ceramic Floor, Large Closet |
| Living Ground | 4.70 x 3.50 | Picture Window, Broadloom, Combined W/Dining |
| Dining Ground | 3.70 x 3.50 | Large Window, Broadloom, Combined W/Living |
| Kitchen Ground | 5.60 x 3.40 | B/I Appliances, Eat-In Kitchen, W/O To Deck |
| Family Ground | 6.30 x 3.80 | Broadloom, Gas Fireplace, W/O To Deck |
| Office Ground | 2.45 x 1.80 | Broadloom, Window, Sunken Room |
| Master 2nd | 6.40 x 3.50 | Broadloom, 4 Pc Ensuite, W/I Closet |
| 2nd Br 2nd | 3.60 x 2.90 | Broadloom, Large Window, Double Closet |
| 3rd Br 2nd | 3.40 x 2.72 | Broadloom, Large Window, Double Closet |
| 4th Br 2nd | 3.70 x 3.45 | Broadloom, Large Window, Double Closet |
| Rec Bsmt | 4.25 x 4.00 | Partly Finished |
| Workshop Bsmt | 8.50 x 3.35 | Concrete Floor |
| XXXXXXXX | XXX XX, XXXX |
XXXX XXX XXXX |
$XXX,XXX |
| XXX XX, XXXX |
XXXXXX XXX XXXX |
$XXX,XXX |
| XXXXXXXX XXXX | XXX XX, XXXX | $917,000 XXX XXXX |
| XXXXXXXX XXXXXX | XXX XX, XXXX | $929,900 XXX XXXX |

Goodwood Public School
Elementary: PublicOur Lady of Good Counsel Catholic Elementary School
Elementary: CatholicBallantrae Public School
Elementary: PublicScott Central Public School
Elementary: PublicMount Albert Public School
Elementary: PublicRobert Munsch Public School
Elementary: PublicÉSC Pape-François
Secondary: CatholicSutton District High School
Secondary: PublicSacred Heart Catholic High School
Secondary: CatholicStouffville District Secondary School
Secondary: PublicHuron Heights Secondary School
Secondary: PublicNewmarket High School
Secondary: Public- 3 bath
- 4 bed
91 Mainprize Crescent, East Gwillimbury, Ontario • L0G 1M0 • Mt Albert



