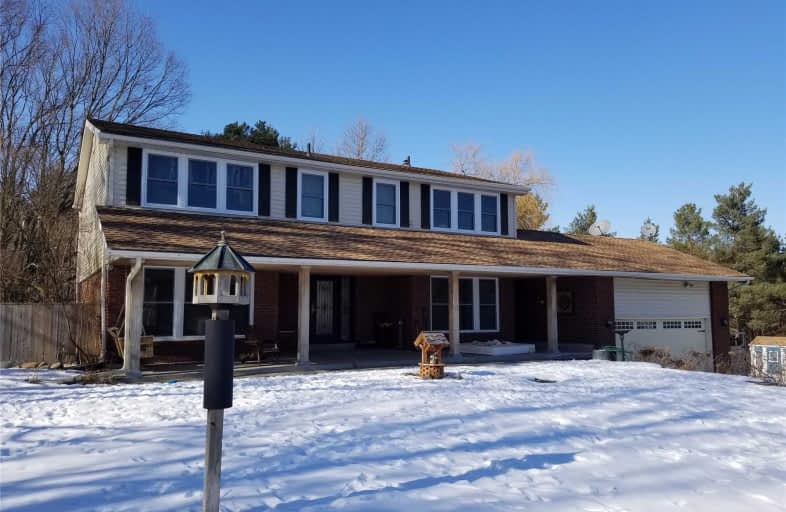Removed on Mar 26, 2019
Note: Property is not currently for sale or for rent.

-
Type: Detached
-
Style: 2-Storey
-
Size: 2000 sqft
-
Lot Size: 200 x 443.89 Feet
-
Age: 16-30 years
-
Taxes: $4,985 per year
-
Days on Site: 22 Days
-
Added: Mar 04, 2019 (3 weeks on market)
-
Updated:
-
Last Checked: 2 months ago
-
MLS®#: N4373169
-
Listed By: Royal lepage real estate services ltd., brokerage
Charming And Spacious 2 Storey, 4 Bdrm Home Sitting On Two Acres Of Gorgeous Rolling Hills And Mature Trees, Double Door Front Iron Gate With Private Entrance. Parking For 7 Vehicles, Ample Space For All Your Toys, Rv, Boat, You Name It. Perfect For All Seasons, Plus Inground Pool! Hardwood Floors On Main Level, Convenient Laundry Room. Amazing Location Minutes From Newmarket, Hwy 48, Hwy 404, Great As Investment Or To Live In. Solid Home Needs Some Tlc.
Extras
Existing Fridge, Stove, B/I Dishwasher, Cac, New Propane Gas Furnace, Newer Roof, Attached 2 Car Garage With Updated Garage Door, Shed, Water Softener, Inground Pool And Equipment And All Other Permanent Fixtures Now On The Property.
Property Details
Facts for 4902 Davis Drive, East Gwillimbury
Status
Days on Market: 22
Last Status: Suspended
Sold Date: Jan 01, 0001
Closed Date: Jan 01, 0001
Expiry Date: Aug 31, 2019
Unavailable Date: Mar 26, 2019
Input Date: Mar 04, 2019
Property
Status: Sale
Property Type: Detached
Style: 2-Storey
Size (sq ft): 2000
Age: 16-30
Area: East Gwillimbury
Community: Rural East Gwillimbury
Availability Date: 30/60 Days-Tba
Inside
Bedrooms: 4
Bedrooms Plus: 1
Bathrooms: 3
Kitchens: 1
Rooms: 9
Den/Family Room: Yes
Air Conditioning: Central Air
Fireplace: Yes
Laundry Level: Main
Washrooms: 3
Utilities
Electricity: Available
Gas: Available
Cable: Available
Telephone: Available
Building
Basement: Unfinished
Heat Type: Forced Air
Heat Source: Propane
Exterior: Brick
Exterior: Vinyl Siding
Elevator: N
UFFI: No
Energy Certificate: N
Green Verification Status: N
Water Supply Type: Drilled Well
Water Supply: Well
Physically Handicapped-Equipped: N
Special Designation: Unknown
Retirement: N
Parking
Driveway: Pvt Double
Garage Spaces: 2
Garage Type: Attached
Covered Parking Spaces: 6
Fees
Tax Year: 2019
Tax Legal Description: Con 7 Pt Lt 1 65R 1504
Taxes: $4,985
Highlights
Feature: Grnbelt/Cons
Feature: Level
Feature: Park
Feature: Place Of Worship
Feature: Ravine
Feature: School
Land
Cross Street: Davis Drive & Hwy 48
Municipality District: East Gwillimbury
Fronting On: North
Parcel Number: 034420036
Pool: Inground
Sewer: Septic
Lot Depth: 443.89 Feet
Lot Frontage: 200 Feet
Lot Irregularities: As Per Survey
Acres: 2-4.99
Rooms
Room details for 4902 Davis Drive, East Gwillimbury
| Type | Dimensions | Description |
|---|---|---|
| Living Main | 3.55 x 5.50 | Hardwood Floor, Combined W/Dining, O/Looks Frontyard |
| Dining Main | 3.00 x 3.50 | Hardwood Floor, Combined W/Living |
| Kitchen Main | 2.50 x 3.50 | Hardwood Floor, Eat-In Kitchen, W/O To Sundeck |
| Family Main | 3.50 x 5.75 | Hardwood Floor, O/Looks Pool, Fireplace |
| Laundry Main | 3.40 x 3.55 | Ceramic Floor, 2 Pc Bath |
| Master 2nd | 4.50 x 5.55 | Broadloom, Double Closet, 4 Pc Ensuite |
| 2nd Br 2nd | 3.58 x 4.25 | Broadloom, 4 Pc Bath |
| 3rd Br 2nd | 3.58 x 4.21 | Broadloom, Window |
| 4th Br 2nd | 3.66 x 3.99 | Broadloom, Window |
| XXXXXXXX | XXX XX, XXXX |
XXXX XXX XXXX |
$XXX,XXX |
| XXX XX, XXXX |
XXXXXX XXX XXXX |
$X,XXX,XXX | |
| XXXXXXXX | XXX XX, XXXX |
XXXXXXX XXX XXXX |
|
| XXX XX, XXXX |
XXXXXX XXX XXXX |
$X,XXX,XXX | |
| XXXXXXXX | XXX XX, XXXX |
XXXXXXX XXX XXXX |
|
| XXX XX, XXXX |
XXXXXX XXX XXXX |
$X,XXX,XXX | |
| XXXXXXXX | XXX XX, XXXX |
XXXXXXX XXX XXXX |
|
| XXX XX, XXXX |
XXXXXX XXX XXXX |
$X,XXX,XXX | |
| XXXXXXXX | XXX XX, XXXX |
XXXXXXX XXX XXXX |
|
| XXX XX, XXXX |
XXXXXX XXX XXXX |
$XXX,XXX |
| XXXXXXXX XXXX | XXX XX, XXXX | $990,000 XXX XXXX |
| XXXXXXXX XXXXXX | XXX XX, XXXX | $1,188,800 XXX XXXX |
| XXXXXXXX XXXXXXX | XXX XX, XXXX | XXX XXXX |
| XXXXXXXX XXXXXX | XXX XX, XXXX | $1,188,800 XXX XXXX |
| XXXXXXXX XXXXXXX | XXX XX, XXXX | XXX XXXX |
| XXXXXXXX XXXXXX | XXX XX, XXXX | $1,100,000 XXX XXXX |
| XXXXXXXX XXXXXXX | XXX XX, XXXX | XXX XXXX |
| XXXXXXXX XXXXXX | XXX XX, XXXX | $1,299,000 XXX XXXX |
| XXXXXXXX XXXXXXX | XXX XX, XXXX | XXX XXXX |
| XXXXXXXX XXXXXX | XXX XX, XXXX | $950,000 XXX XXXX |

Whitchurch Highlands Public School
Elementary: PublicOur Lady of Good Counsel Catholic Elementary School
Elementary: CatholicSharon Public School
Elementary: PublicBallantrae Public School
Elementary: PublicMount Albert Public School
Elementary: PublicRobert Munsch Public School
Elementary: PublicÉSC Pape-François
Secondary: CatholicDr John M Denison Secondary School
Secondary: PublicSacred Heart Catholic High School
Secondary: CatholicStouffville District Secondary School
Secondary: PublicHuron Heights Secondary School
Secondary: PublicNewmarket High School
Secondary: Public

