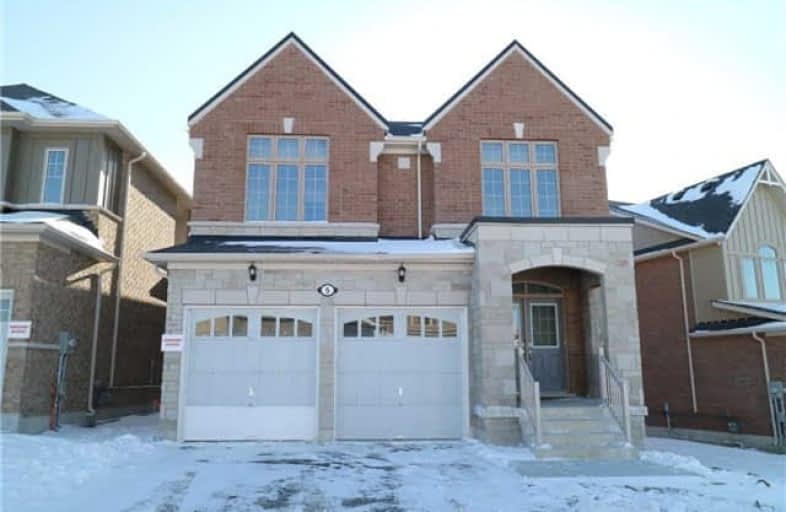Sold on Jan 17, 2018
Note: Property is not currently for sale or for rent.

-
Type: Detached
-
Style: 2-Storey
-
Size: 3000 sqft
-
Lot Size: 54.87 x 141.76 Feet
-
Age: New
-
Days on Site: 13 Days
-
Added: Sep 07, 2019 (1 week on market)
-
Updated:
-
Last Checked: 2 months ago
-
MLS®#: N4015721
-
Listed By: Homelife gold pacific realty inc., brokerage
Brandnew 5Br Home On A Premium Lot Located On Top Of Slope W/Beautiful View,3015S.F.Per Plan, Dble Sinks In Master Ensuite, Main Flr Laundry, 9'Ceiling W/Upgraded 8'Doors & Archway On Main Floor, Upgraded Premium Baseboard & Trim Thruout, Beautiful Big Quality Casement Windows,Big Gourmet Kitchen W/Granite Ctrtop Island & Serv.Pantry, Full Size Double Garage, No Side Walk, 1 Min Walk To Yrt & A Few Mins To Go Station & 404.Close To Shops & Amenities & More.
Extras
Certified Energy Star Home,Tarion Warranty,High Efficiency Furnace,All Existing Light Fixtures,(Upgraded)Rough-In Installation For Tv Above Fireplace,Quality Built W/Silent Flooring System,Larger Basement Windows,W/O Deck From Breakfast.
Property Details
Facts for 5 Deepwood Crescent, East Gwillimbury
Status
Days on Market: 13
Last Status: Sold
Sold Date: Jan 17, 2018
Closed Date: Feb 28, 2018
Expiry Date: Jun 30, 2018
Sold Price: $991,000
Unavailable Date: Jan 17, 2018
Input Date: Jan 08, 2018
Prior LSC: Listing with no contract changes
Property
Status: Sale
Property Type: Detached
Style: 2-Storey
Size (sq ft): 3000
Age: New
Area: East Gwillimbury
Community: Sharon
Availability Date: Tba
Inside
Bedrooms: 5
Bathrooms: 4
Kitchens: 1
Rooms: 10
Den/Family Room: Yes
Air Conditioning: None
Fireplace: Yes
Laundry Level: Main
Washrooms: 4
Building
Basement: Full
Basement 2: Unfinished
Heat Type: Forced Air
Heat Source: Gas
Exterior: Brick
Exterior: Stone
Energy Certificate: Y
Water Supply: Municipal
Special Designation: Unknown
Parking
Driveway: Private
Garage Spaces: 2
Garage Type: Built-In
Covered Parking Spaces: 2
Total Parking Spaces: 4
Fees
Tax Year: 2018
Tax Legal Description: Plan65M-4507 Lot 59
Highlights
Feature: Public Trans
Land
Cross Street: Leslie/Green Lane
Municipality District: East Gwillimbury
Fronting On: South
Pool: None
Sewer: Sewers
Lot Depth: 141.76 Feet
Lot Frontage: 54.87 Feet
Lot Irregularities: Irregular East 148.23
Rooms
Room details for 5 Deepwood Crescent, East Gwillimbury
| Type | Dimensions | Description |
|---|---|---|
| Foyer Main | 2.13 x 2.89 | Closet, Window, Ceramic Floor |
| Living Main | 4.35 x 5.24 | Combined W/Dining, Hardwood Floor |
| Dining Main | 4.35 x 5.24 | Combined W/Living, Hardwood Floor |
| Family Main | 4.41 x 5.48 | Gas Fireplace, Hardwood Floor |
| Kitchen Main | 4.05 x 4.57 | Centre Island, Granite Counter, O/Looks Family |
| Breakfast Main | 3.96 x 4.05 | W/O To Deck, South View, Ceramic Floor |
| Laundry Main | 1.80 x 2.42 | W/O To Garage, Ceramic Floor |
| Master 2nd | 4.41 x 5.48 | 5 Pc Ensuite, Separate Shower, W/I Closet |
| 2nd Br 2nd | 3.05 x 3.65 | Semi Ensuite, Closet, Broadloom |
| 3rd Br 2nd | 3.62 x 5.11 | Semi Ensuite, Closet, Broadloom |
| 4th Br 2nd | 3.35 x 3.65 | Ensuite Bath, W/I Closet, Broadloom |
| 5th Br 2nd | 2.97 x 4.11 | Closet, Broadloom |
| XXXXXXXX | XXX XX, XXXX |
XXXX XXX XXXX |
$XXX,XXX |
| XXX XX, XXXX |
XXXXXX XXX XXXX |
$XXX,XXX |
| XXXXXXXX XXXX | XXX XX, XXXX | $991,000 XXX XXXX |
| XXXXXXXX XXXXXX | XXX XX, XXXX | $999,800 XXX XXXX |

ÉÉC Jean-Béliveau
Elementary: CatholicGood Shepherd Catholic Elementary School
Elementary: CatholicOur Lady of Good Counsel Catholic Elementary School
Elementary: CatholicSharon Public School
Elementary: PublicMeadowbrook Public School
Elementary: PublicSt Elizabeth Seton Catholic Elementary School
Elementary: CatholicDr John M Denison Secondary School
Secondary: PublicSacred Heart Catholic High School
Secondary: CatholicSir William Mulock Secondary School
Secondary: PublicHuron Heights Secondary School
Secondary: PublicNewmarket High School
Secondary: PublicSt Maximilian Kolbe High School
Secondary: Catholic

