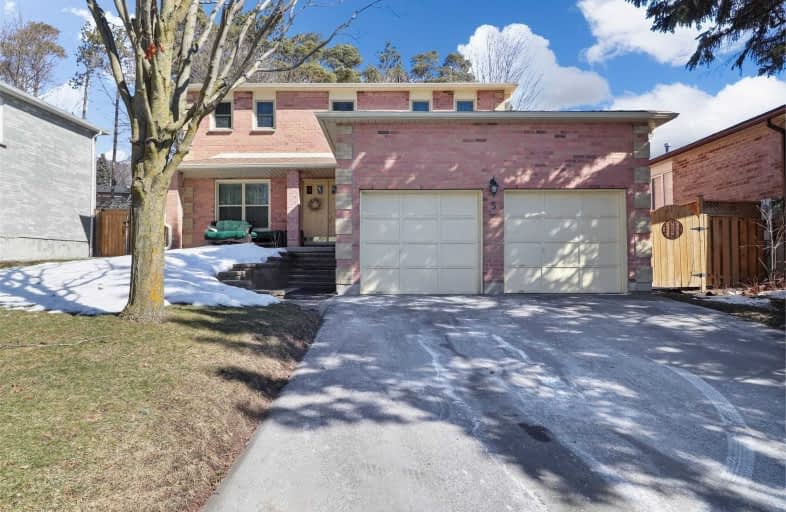Sold on Apr 21, 2021
Note: Property is not currently for sale or for rent.

-
Type: Detached
-
Style: 2-Storey
-
Size: 2000 sqft
-
Lot Size: 53.58 x 0 Feet
-
Age: No Data
-
Taxes: $4,361 per year
-
Days on Site: 45 Days
-
Added: Mar 06, 2021 (1 month on market)
-
Updated:
-
Last Checked: 3 months ago
-
MLS®#: N5140528
-
Listed By: Engel & volkers york region, brokerage
Beautiful 5 Bedroom Home, 2118 Square Feet, With Large Master Bedroom With Walk-In Close & Ensuite. Fully Finished Basement With Kitchenette. Wonderful Backyard With Mature Trees, Rock Gardens And Walk Out From Kitchen And Living Room. Close To Schools, Go Train, Hwy 404 & 400.
Extras
All Appliances Included, Eavestroughs + Gutter Guards July 2020, Driveway Re-Paved October 2018, Furnace July 2018, Side Door September 2017, Roof June 2017, Back Deck Upgraded July 2020, New Sump Pump October 2019. Hot Water Tank Rental.
Property Details
Facts for 5 Hollis Crescent, East Gwillimbury
Status
Days on Market: 45
Last Status: Sold
Sold Date: Apr 21, 2021
Closed Date: Jun 28, 2021
Expiry Date: Aug 04, 2022
Sold Price: $999,900
Unavailable Date: Apr 21, 2021
Input Date: Mar 06, 2021
Property
Status: Sale
Property Type: Detached
Style: 2-Storey
Size (sq ft): 2000
Area: East Gwillimbury
Community: Holland Landing
Availability Date: Tba
Inside
Bedrooms: 5
Bathrooms: 4
Kitchens: 1
Rooms: 8
Den/Family Room: Yes
Air Conditioning: Central Air
Fireplace: Yes
Washrooms: 4
Building
Basement: Finished
Heat Type: Forced Air
Heat Source: Gas
Exterior: Brick
Water Supply: Municipal
Special Designation: Unknown
Parking
Driveway: Private
Garage Spaces: 2
Garage Type: Attached
Covered Parking Spaces: 4
Total Parking Spaces: 6
Fees
Tax Year: 2020
Tax Legal Description: Pcl 40-1 Sec 65M2437; Lt 40 Pl 65M2437; S/T Right
Taxes: $4,361
Land
Cross Street: Yonge & Beckett
Municipality District: East Gwillimbury
Fronting On: East
Pool: None
Sewer: Sewers
Lot Frontage: 53.58 Feet
Additional Media
- Virtual Tour: https://click.pstmrk.it/2sm/vtours.realpix.ca%2Fv2%2F5-hollis-crescent-east-gwillimbury-on-l9n-1e7-c
Rooms
Room details for 5 Hollis Crescent, East Gwillimbury
| Type | Dimensions | Description |
|---|---|---|
| Kitchen Main | 3.02 x 5.40 | Eat-In Kitchen, W/O To Deck |
| Dining Main | 3.24 x 3.38 | Combined W/Living |
| Living Main | 3.24 x 4.91 | Combined W/Dining |
| Family Main | 3.24 x 5.19 | Gas Fireplace, W/O To Deck |
| Master Upper | 3.27 x 5.17 | 3 Pc Ensuite, W/I Closet |
| 2nd Br Upper | 3.29 x 4.32 | |
| 3rd Br Upper | 3.03 x 3.25 | |
| 4th Br Upper | 4.45 x 2.77 | |
| 5th Br Bsmt | 3.27 x 4.37 | |
| Rec Bsmt | 6.18 x 8.32 | |
| Other Bsmt | - |
| XXXXXXXX | XXX XX, XXXX |
XXXX XXX XXXX |
$XXX,XXX |
| XXX XX, XXXX |
XXXXXX XXX XXXX |
$XXX,XXX | |
| XXXXXXXX | XXX XX, XXXX |
XXXX XXX XXXX |
$XXX,XXX |
| XXX XX, XXXX |
XXXXXX XXX XXXX |
$XXX,XXX |
| XXXXXXXX XXXX | XXX XX, XXXX | $999,900 XXX XXXX |
| XXXXXXXX XXXXXX | XXX XX, XXXX | $999,999 XXX XXXX |
| XXXXXXXX XXXX | XXX XX, XXXX | $643,500 XXX XXXX |
| XXXXXXXX XXXXXX | XXX XX, XXXX | $649,500 XXX XXXX |

ÉÉC Jean-Béliveau
Elementary: CatholicGood Shepherd Catholic Elementary School
Elementary: CatholicHolland Landing Public School
Elementary: PublicPark Avenue Public School
Elementary: PublicPoplar Bank Public School
Elementary: PublicPhoebe Gilman Public School
Elementary: PublicBradford Campus
Secondary: PublicDr John M Denison Secondary School
Secondary: PublicSacred Heart Catholic High School
Secondary: CatholicSir William Mulock Secondary School
Secondary: PublicHuron Heights Secondary School
Secondary: PublicNewmarket High School
Secondary: Public

