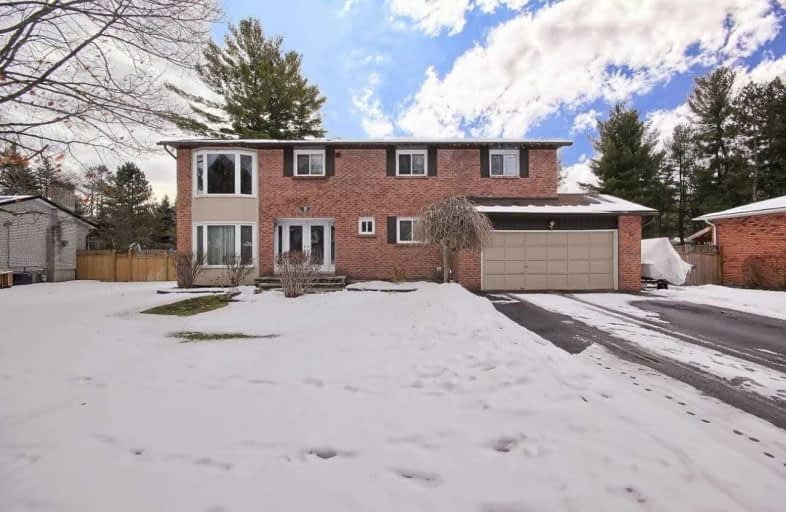Sold on Feb 29, 2020
Note: Property is not currently for sale or for rent.

-
Type: Detached
-
Style: 2-Storey
-
Size: 2500 sqft
-
Lot Size: 99 x 201 Feet
-
Age: No Data
-
Taxes: $5,057 per year
-
Days on Site: 24 Days
-
Added: Feb 05, 2020 (3 weeks on market)
-
Updated:
-
Last Checked: 2 months ago
-
MLS®#: N4684347
-
Listed By: Main street realty ltd., brokerage
Lovely 4 Bdrm Set On A Gorgeous 99X201' Country Lot. New Eat-In Kitchen With Semi Formal Dining Room And Cozy Family Room W/Gas Fireplace. Finished Basement W Large Rec Room And 5/6th Bedroom If Needed. Great Layout For Large Family. Bright Sunny South Facing Kitchen Walks Out To New Deck And Huge Fenced Yard With A Beautiful In Ground Pool. Double Car Garage And Parking For 8+ Great, Quiet Location. 10Mins To 400 Or 404 Highway>open Houses Sat 22nd 2-4<
Extras
All Appliances, Light Fixture,Furnace/Ac(05), Central Vac. Proud Owners Had Baths-Kit-Roof And Addition Built In 2014, Shed And Pool Equipment Are Like New + Sep Well&Pump For Pool And Irrigation System(14')Pool Liner,Pump (19'),
Property Details
Facts for 5 Tall Pines Trail, East Gwillimbury
Status
Days on Market: 24
Last Status: Sold
Sold Date: Feb 29, 2020
Closed Date: May 01, 2020
Expiry Date: May 30, 2020
Sold Price: $875,000
Unavailable Date: Feb 29, 2020
Input Date: Feb 05, 2020
Property
Status: Sale
Property Type: Detached
Style: 2-Storey
Size (sq ft): 2500
Area: East Gwillimbury
Community: Holland Landing
Availability Date: Tba
Inside
Bedrooms: 4
Bedrooms Plus: 1
Bathrooms: 3
Kitchens: 1
Rooms: 8
Den/Family Room: Yes
Air Conditioning: Central Air
Fireplace: Yes
Washrooms: 3
Building
Basement: Part Fin
Heat Type: Forced Air
Heat Source: Gas
Exterior: Alum Siding
Exterior: Brick
Water Supply: Municipal
Special Designation: Unknown
Other Structures: Garden Shed
Parking
Driveway: Pvt Double
Garage Spaces: 2
Garage Type: Attached
Covered Parking Spaces: 10
Total Parking Spaces: 10
Fees
Tax Year: 2019
Tax Legal Description: Lot 9 Plan 65M 2213
Taxes: $5,057
Land
Cross Street: Sand Rd/Tall Pines
Municipality District: East Gwillimbury
Fronting On: South
Pool: Inground
Sewer: Septic
Lot Depth: 201 Feet
Lot Frontage: 99 Feet
Additional Media
- Virtual Tour: https://tours.panapix.com/idx/893344
Rooms
Room details for 5 Tall Pines Trail, East Gwillimbury
| Type | Dimensions | Description |
|---|---|---|
| Living Ground | 3.25 x 4.65 | Sunken Room, Bay Window, Hardwood Floor |
| Dining Ground | 3.10 x 3.60 | Hardwood Floor, Formal Rm |
| Kitchen Ground | 3.80 x 4.30 | Ceramic Floor, Renovated |
| Family Ground | 3.20 x 5.15 | Sunken Room, Fireplace, Hardwood Floor |
| Master 2nd | 3.45 x 5.65 | W/I Closet, 4 Pc Ensuite, Bay Window |
| 2nd Br 2nd | 2.35 x 3.60 | Broadloom, Double Closet, Window |
| 3rd Br 2nd | 3.55 x 7.40 | Broadloom, Double Closet, Window |
| 4th Br 2nd | 3.45 x 7.40 | Broadloom, Double Closet, Window |
| 5th Br Bsmt | 3.42 x 3.10 | Broadloom, W/I Closet, Window |
| Games Bsmt | 3.90 x 8.70 | Broadloom, L-Shaped Room, Open Concept |
| Exercise Bsmt | 3.20 x 4.00 | Concrete Floor, Separate Rm, Pass Through |
| Utility Bsmt | 3.20 x 3.40 | Concrete Floor, Separate Rm, Window |
| XXXXXXXX | XXX XX, XXXX |
XXXX XXX XXXX |
$XXX,XXX |
| XXX XX, XXXX |
XXXXXX XXX XXXX |
$XXX,XXX |
| XXXXXXXX XXXX | XXX XX, XXXX | $875,000 XXX XXXX |
| XXXXXXXX XXXXXX | XXX XX, XXXX | $899,000 XXX XXXX |

ÉÉC Jean-Béliveau
Elementary: CatholicGood Shepherd Catholic Elementary School
Elementary: CatholicHolland Landing Public School
Elementary: PublicPark Avenue Public School
Elementary: PublicSt. Marie of the Incarnation Separate School
Elementary: CatholicPhoebe Gilman Public School
Elementary: PublicBradford Campus
Secondary: PublicHoly Trinity High School
Secondary: CatholicDr John M Denison Secondary School
Secondary: PublicSacred Heart Catholic High School
Secondary: CatholicBradford District High School
Secondary: PublicHuron Heights Secondary School
Secondary: Public- 4 bath
- 4 bed
- 2000 sqft
338 Silk Twist Drive, East Gwillimbury, Ontario • L9V 0V4 • Holland Landing



