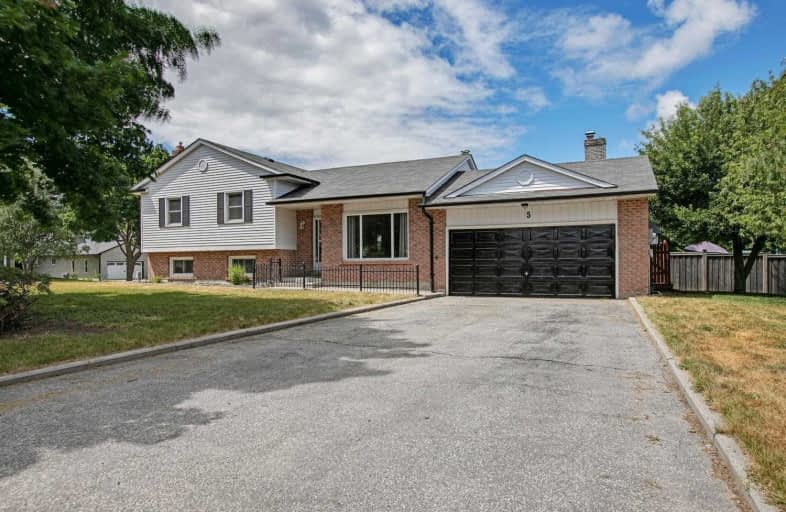Sold on Sep 24, 2020
Note: Property is not currently for sale or for rent.

-
Type: Detached
-
Style: Sidesplit 4
-
Lot Size: 68.44 x 113.97 Feet
-
Age: No Data
-
Taxes: $3,817 per year
-
Days on Site: 23 Days
-
Added: Sep 01, 2020 (3 weeks on market)
-
Updated:
-
Last Checked: 2 months ago
-
MLS®#: N4893277
-
Listed By: Royal lepage rcr realty, brokerage
The Perfect 4 Bedroom Family Home On Quiet Crescent With Attached 2 Car Garage On Large Corner Lot. Master With Ensuite, Plenty Of Room For The Kids To Play, Trails And Ravine Within A Few Steps, Walking Distance To Schools And Public Transit. Fresh Painting Throughout And New Laminate Floors, Parking For 6 Vehicles, Don't Miss This Opportunity To Own In Mt. Albert.
Extras
All Electric Light Fixtures, Fridge, Stove, Washer, Dryer. All Window Coverings And Blinds. 15 Minutes From Newmarket And 404 Hwy. Path To Forest Walking Trails, 2 Homes To The North.
Property Details
Facts for 5 Valley Mills Road, East Gwillimbury
Status
Days on Market: 23
Last Status: Sold
Sold Date: Sep 24, 2020
Closed Date: Oct 22, 2020
Expiry Date: Dec 01, 2020
Sold Price: $720,000
Unavailable Date: Sep 24, 2020
Input Date: Sep 01, 2020
Property
Status: Sale
Property Type: Detached
Style: Sidesplit 4
Area: East Gwillimbury
Community: Mt Albert
Availability Date: Tbd
Inside
Bedrooms: 4
Bathrooms: 2
Kitchens: 1
Rooms: 8
Den/Family Room: Yes
Air Conditioning: Central Air
Fireplace: Yes
Washrooms: 2
Building
Basement: Full
Heat Type: Forced Air
Heat Source: Gas
Exterior: Brick
Exterior: Metal/Side
Water Supply: Municipal
Special Designation: Unknown
Parking
Driveway: Pvt Double
Garage Spaces: 2
Garage Type: Attached
Covered Parking Spaces: 4
Total Parking Spaces: 6
Fees
Tax Year: 2020
Tax Legal Description: Pcl 17-1 Sec M46; Lt 17 Pl M46; S/T Right As In Lt
Taxes: $3,817
Highlights
Feature: Level
Feature: Library
Feature: Public Transit
Feature: Ravine
Feature: Rec Centre
Feature: School
Land
Cross Street: Mt. Albert Rd/Royal
Municipality District: East Gwillimbury
Fronting On: North
Pool: None
Sewer: Sewers
Lot Depth: 113.97 Feet
Lot Frontage: 68.44 Feet
Zoning: Residential
Rooms
Room details for 5 Valley Mills Road, East Gwillimbury
| Type | Dimensions | Description |
|---|---|---|
| Living Main | - | Broadloom, Combined W/Dining, Large Window |
| Dining Main | - | Broadloom, W/O To Deck |
| Kitchen Main | - | Eat-In Kitchen, W/O To Deck |
| 2nd Br Upper | - | Laminate, Double Closet, Large Window |
| 3rd Br Upper | - | Laminate, Double Closet, Large Window |
| 4th Br Upper | - | Laminate, Double Closet, Large Window |
| Family Lower | - | Laminate, Above Grade Window |
| Master Lower | - | Laminate, 2 Pc Ensuite |
| Rec Bsmt | - | Unfinished |
| XXXXXXXX | XXX XX, XXXX |
XXXX XXX XXXX |
$XXX,XXX |
| XXX XX, XXXX |
XXXXXX XXX XXXX |
$XXX,XXX | |
| XXXXXXXX | XXX XX, XXXX |
XXXXXXX XXX XXXX |
|
| XXX XX, XXXX |
XXXXXX XXX XXXX |
$XXX,XXX |
| XXXXXXXX XXXX | XXX XX, XXXX | $720,000 XXX XXXX |
| XXXXXXXX XXXXXX | XXX XX, XXXX | $729,000 XXX XXXX |
| XXXXXXXX XXXXXXX | XXX XX, XXXX | XXX XXXX |
| XXXXXXXX XXXXXX | XXX XX, XXXX | $769,000 XXX XXXX |

Our Lady of Good Counsel Catholic Elementary School
Elementary: CatholicSharon Public School
Elementary: PublicBallantrae Public School
Elementary: PublicScott Central Public School
Elementary: PublicMount Albert Public School
Elementary: PublicRobert Munsch Public School
Elementary: PublicOur Lady of the Lake Catholic College High School
Secondary: CatholicSutton District High School
Secondary: PublicSacred Heart Catholic High School
Secondary: CatholicKeswick High School
Secondary: PublicHuron Heights Secondary School
Secondary: PublicNewmarket High School
Secondary: Public- 3 bath
- 4 bed
91 Mainprize Crescent, East Gwillimbury, Ontario • L0G 1M0 • Mt Albert



