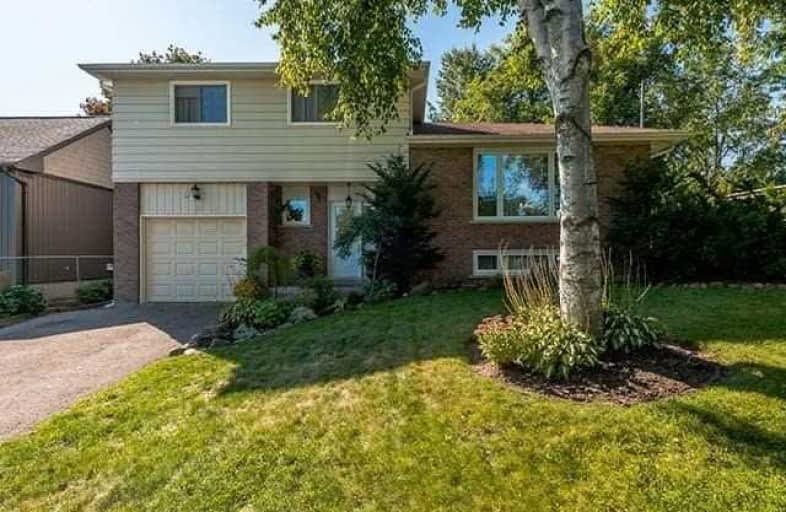Sold on Jul 27, 2017
Note: Property is not currently for sale or for rent.

-
Type: Detached
-
Style: Sidesplit 4
-
Size: 1500 sqft
-
Lot Size: 60 x 116.76 Feet
-
Age: 31-50 years
-
Taxes: $3,012 per year
-
Days on Site: 39 Days
-
Added: Sep 07, 2019 (1 month on market)
-
Updated:
-
Last Checked: 2 months ago
-
MLS®#: N3845629
-
Listed By: Royal lepage rcr realty, brokerage
Summer Fun Awaits You!Pride Of Ownership Shines Throughout This Home.A Real Gem Tucked Away In A Private Setting With A Backyard Oasis That Features Two Entertainment Areas,One With A Hot Tub And Patio Off The Family Room And The Other Off The Dining Room Walkout,A Generous Deck Complete With Gazebo And Sitting Area And Outdoor Dining Table By The Pool.Truly Beautiful Private Setting.Hardwood Floors,Updated Kitchen,Windows In 2014,Large Formal Living Room.
Extras
Plentiful Natural Light,Pristinely Maintained.Close To School,Shopping,Library,Golf Course & Minutes From Cook'sbay.Incl:Existing Washer,Dryer,Fridge,Stove,Dishwasher,Pool & Equipment & Attachments,Hot Tub,Aelf's,Blinds,Drapery Rods,Gazebo.
Property Details
Facts for 5 Walker Road, East Gwillimbury
Status
Days on Market: 39
Last Status: Sold
Sold Date: Jul 27, 2017
Closed Date: Sep 01, 2017
Expiry Date: Sep 29, 2017
Sold Price: $650,000
Unavailable Date: Jul 27, 2017
Input Date: Jun 18, 2017
Property
Status: Sale
Property Type: Detached
Style: Sidesplit 4
Size (sq ft): 1500
Age: 31-50
Area: East Gwillimbury
Community: Holland Landing
Availability Date: 30Days Tba
Inside
Bedrooms: 3
Bathrooms: 2
Kitchens: 1
Rooms: 7
Den/Family Room: Yes
Air Conditioning: Central Air
Fireplace: No
Laundry Level: Lower
Central Vacuum: Y
Washrooms: 2
Utilities
Electricity: Yes
Gas: No
Cable: Yes
Telephone: Yes
Building
Basement: Unfinished
Heat Type: Forced Air
Heat Source: Oil
Exterior: Brick
Exterior: Vinyl Siding
Elevator: N
UFFI: No
Energy Certificate: N
Green Verification Status: N
Water Supply: Municipal
Special Designation: Unknown
Retirement: N
Parking
Driveway: Pvt Double
Garage Spaces: 1
Garage Type: Attached
Covered Parking Spaces: 4
Total Parking Spaces: 4
Fees
Tax Year: 2016
Tax Legal Description: Pt Lt 16 W/S Yonge St Pl 76 East Gwill Pt1 65R1957
Taxes: $3,012
Highlights
Feature: Fenced Yard
Feature: Hospital
Feature: Library
Feature: Park
Feature: Public Transit
Land
Cross Street: Yonge And Bradford S
Municipality District: East Gwillimbury
Fronting On: South
Pool: Abv Grnd
Sewer: Sewers
Lot Depth: 116.76 Feet
Lot Frontage: 60 Feet
Acres: < .50
Zoning: Residential
Waterfront: None
Additional Media
- Virtual Tour: http://5walkerroad.com/408432?idx=1
Rooms
Room details for 5 Walker Road, East Gwillimbury
| Type | Dimensions | Description |
|---|---|---|
| Family Ground | 3.50 x 3.68 | W/O To Patio, Hardwood Floor |
| Kitchen 2nd | 2.77 x 3.50 | Updated, Centre Island, Vinyl Floor |
| Living 2nd | 3.96 x 6.00 | Hardwood Floor, Picture Window |
| Dining 2nd | 2.86 x 3.50 | Hardwood Floor, W/O To Deck |
| Master 3rd | 3.50 x 4.11 | Hardwood Floor, Double Closet |
| 2nd Br 3rd | 3.26 x 4.11 | Hardwood Floor, Double Closet |
| 3rd Br 3rd | 3.07 x 3.38 | Hardwood Floor, Double Closet |
| Rec Bsmt | 3.68 x 5.51 | |
| Laundry Bsmt | 3.07 x 5.79 |
| XXXXXXXX | XXX XX, XXXX |
XXXX XXX XXXX |
$XXX,XXX |
| XXX XX, XXXX |
XXXXXX XXX XXXX |
$XXX,XXX | |
| XXXXXXXX | XXX XX, XXXX |
XXXXXXX XXX XXXX |
|
| XXX XX, XXXX |
XXXXXX XXX XXXX |
$XXX,XXX |
| XXXXXXXX XXXX | XXX XX, XXXX | $650,000 XXX XXXX |
| XXXXXXXX XXXXXX | XXX XX, XXXX | $699,900 XXX XXXX |
| XXXXXXXX XXXXXXX | XXX XX, XXXX | XXX XXXX |
| XXXXXXXX XXXXXX | XXX XX, XXXX | $799,900 XXX XXXX |

ÉÉC Jean-Béliveau
Elementary: CatholicGood Shepherd Catholic Elementary School
Elementary: CatholicHolland Landing Public School
Elementary: PublicPark Avenue Public School
Elementary: PublicPoplar Bank Public School
Elementary: PublicPhoebe Gilman Public School
Elementary: PublicBradford Campus
Secondary: PublicDr John M Denison Secondary School
Secondary: PublicSacred Heart Catholic High School
Secondary: CatholicSir William Mulock Secondary School
Secondary: PublicHuron Heights Secondary School
Secondary: PublicNewmarket High School
Secondary: Public

