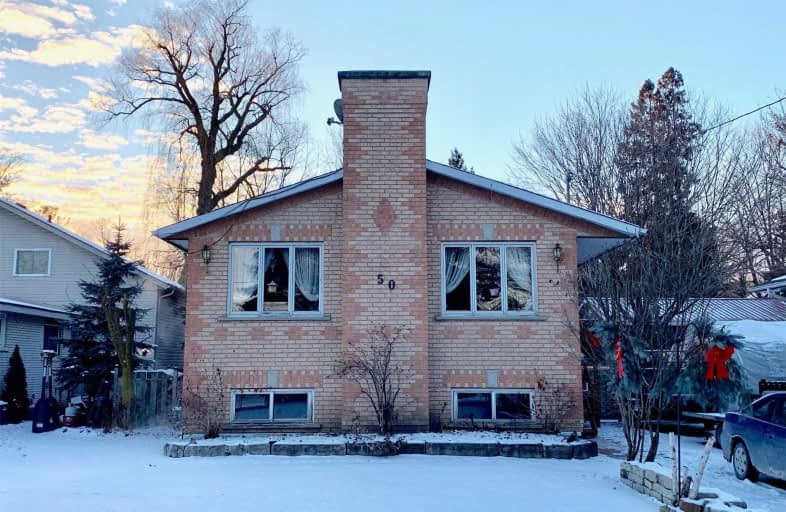Sold on Apr 04, 2019
Note: Property is not currently for sale or for rent.

-
Type: Detached
-
Style: Bungalow-Raised
-
Lot Size: 50 x 150 Feet
-
Age: No Data
-
Taxes: $2,800 per year
-
Days on Site: 79 Days
-
Added: Jan 14, 2019 (2 months on market)
-
Updated:
-
Last Checked: 2 months ago
-
MLS®#: N4336846
-
Listed By: Re/max all-stars realty inc., brokerage
Excellent Opportunity To Own A Charming 3 Bedroom Raised Bungalow In The Heart Of River Drive Park. Home Features A Large Open Concept Kitchen/Living Room Complete With A Stone Fireplace (As Is) And Many Large Bright Windows. Unfinished Basement Awaiting Your Personalizing. Main Floor Has 3 Bright Bedrooms And An Over Sized 5 Piece Bathroom. Perfect Family Home.
Extras
Two Insulated Sheds In Backyard. Short Distance To Lake Simcoe. Great Commuting Location, Minutes From Keswick, Bradford, Newmarket And Highways 400 & 404.
Property Details
Facts for 50 River Drive, East Gwillimbury
Status
Days on Market: 79
Last Status: Sold
Sold Date: Apr 04, 2019
Closed Date: Jun 27, 2019
Expiry Date: Aug 11, 2019
Sold Price: $572,850
Unavailable Date: Apr 04, 2019
Input Date: Jan 14, 2019
Property
Status: Sale
Property Type: Detached
Style: Bungalow-Raised
Area: East Gwillimbury
Community: Holland Landing
Availability Date: Tba
Inside
Bedrooms: 3
Bathrooms: 1
Kitchens: 1
Rooms: 6
Den/Family Room: Yes
Air Conditioning: None
Fireplace: Yes
Washrooms: 1
Building
Basement: Unfinished
Heat Type: Forced Air
Heat Source: Gas
Exterior: Brick
Water Supply: Municipal
Special Designation: Unknown
Parking
Driveway: Private
Garage Type: None
Covered Parking Spaces: 4
Fees
Tax Year: 2018
Tax Legal Description: Lt 17 Pl 352 East Gwillimbury; **
Taxes: $2,800
Land
Cross Street: Queensville Sd Rd &
Municipality District: East Gwillimbury
Fronting On: West
Pool: None
Sewer: Septic
Lot Depth: 150 Feet
Lot Frontage: 50 Feet
Lot Irregularities: Per Mpac
Rooms
Room details for 50 River Drive, East Gwillimbury
| Type | Dimensions | Description |
|---|---|---|
| Kitchen Main | 2.83 x 5.36 | Hardwood Floor, Ceiling Fan, Granite Counter |
| Family Main | 5.31 x 4.33 | Large Window, Fireplace |
| Foyer Main | 4.65 x 1.19 | Ceramic Floor, Closet, Pass Through |
| Br Main | 2.81 x 3.04 | Laminate, Closet, Large Window |
| 2nd Br Main | - | |
| 3rd Br Main | - |
| XXXXXXXX | XXX XX, XXXX |
XXXX XXX XXXX |
$XXX,XXX |
| XXX XX, XXXX |
XXXXXX XXX XXXX |
$XXX,XXX |
| XXXXXXXX XXXX | XXX XX, XXXX | $572,850 XXX XXXX |
| XXXXXXXX XXXXXX | XXX XX, XXXX | $589,900 XXX XXXX |

Queensville Public School
Elementary: PublicÉÉC Jean-Béliveau
Elementary: CatholicGood Shepherd Catholic Elementary School
Elementary: CatholicHolland Landing Public School
Elementary: PublicPark Avenue Public School
Elementary: PublicSt. Marie of the Incarnation Separate School
Elementary: CatholicBradford Campus
Secondary: PublicOur Lady of the Lake Catholic College High School
Secondary: CatholicHoly Trinity High School
Secondary: CatholicDr John M Denison Secondary School
Secondary: PublicBradford District High School
Secondary: PublicHuron Heights Secondary School
Secondary: Public

