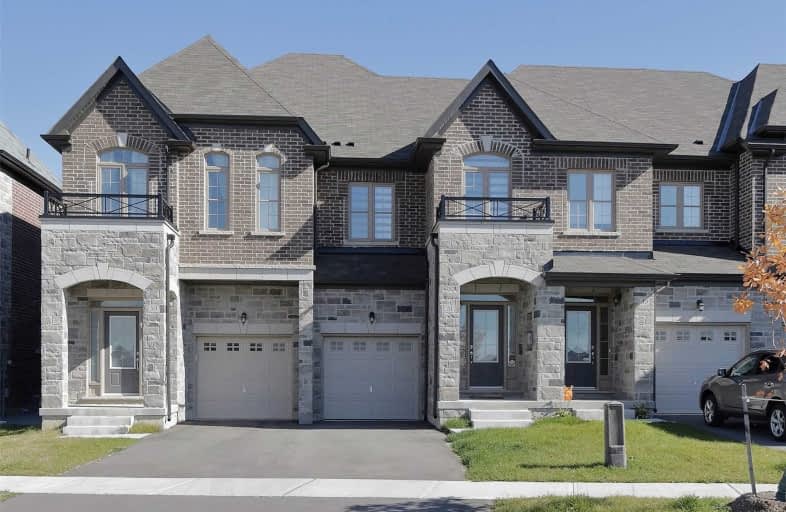
Queensville Public School
Elementary: Public
3.36 km
ÉÉC Jean-Béliveau
Elementary: Catholic
1.59 km
Good Shepherd Catholic Elementary School
Elementary: Catholic
1.88 km
Our Lady of Good Counsel Catholic Elementary School
Elementary: Catholic
1.12 km
Sharon Public School
Elementary: Public
1.61 km
St Elizabeth Seton Catholic Elementary School
Elementary: Catholic
3.04 km
Dr John M Denison Secondary School
Secondary: Public
4.59 km
Sacred Heart Catholic High School
Secondary: Catholic
5.18 km
Sir William Mulock Secondary School
Secondary: Public
8.42 km
Huron Heights Secondary School
Secondary: Public
4.45 km
Newmarket High School
Secondary: Public
6.41 km
St Maximilian Kolbe High School
Secondary: Catholic
11.25 km



