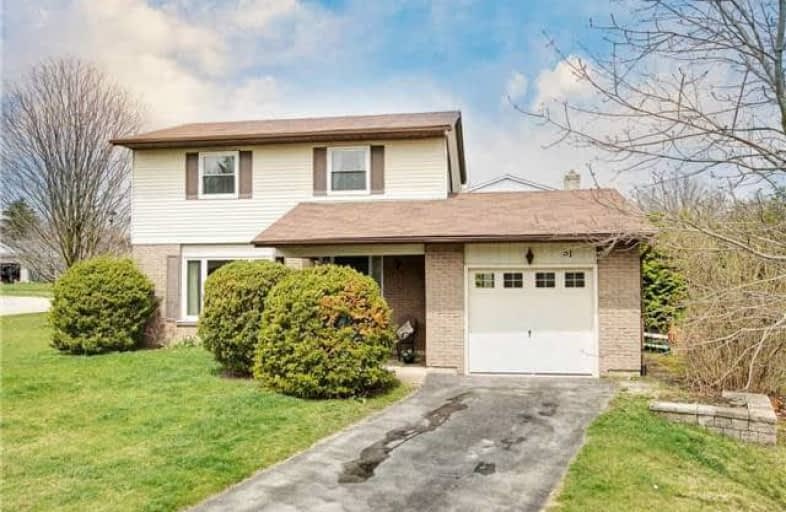Sold on May 26, 2018
Note: Property is not currently for sale or for rent.

-
Type: Detached
-
Style: 2-Storey
-
Lot Size: 152.88 x 47.01 Feet
-
Age: No Data
-
Taxes: $2,964 per year
-
Days on Site: 17 Days
-
Added: Sep 07, 2019 (2 weeks on market)
-
Updated:
-
Last Checked: 2 months ago
-
MLS®#: N4122018
-
Listed By: Royal lepage rcr realty, brokerage
Completely Reno'd, 3+1 Bedroom, 2-Storey Home With Finished Basement On Huge Lot, At The End Of A 'No Exit' Street. Backing Onto A Path Leading To Acres Of Walking Trails, Parks, Ball Diamond, And Soccer Fields. Reno'd Kitchen And Baths, Newly Finished Basement And New Flooring Throughout Home! This Is The Perfect Home For A Growing Family And On The Perfect Street!
Extras
15 Minutes To Newmarket And The 404, 18 Minutes To Stouffville. Includes: Fridge, Stove, Dishwasher, Washer, Dryer, All Electric Light Fixtures, Window Coverings And Blinds.
Property Details
Facts for 51 Valley Mills Road, East Gwillimbury
Status
Days on Market: 17
Last Status: Sold
Sold Date: May 26, 2018
Closed Date: Aug 17, 2018
Expiry Date: Aug 09, 2018
Sold Price: $638,500
Unavailable Date: May 26, 2018
Input Date: May 09, 2018
Property
Status: Sale
Property Type: Detached
Style: 2-Storey
Area: East Gwillimbury
Community: Mt Albert
Availability Date: 60 To 90 Days
Inside
Bedrooms: 3
Bedrooms Plus: 1
Bathrooms: 2
Kitchens: 1
Rooms: 6
Den/Family Room: No
Air Conditioning: None
Fireplace: No
Washrooms: 2
Building
Basement: Finished
Heat Type: Forced Air
Heat Source: Gas
Exterior: Alum Siding
Exterior: Brick
Water Supply: Municipal
Special Designation: Unknown
Parking
Driveway: Private
Garage Spaces: 1
Garage Type: Attached
Covered Parking Spaces: 3
Total Parking Spaces: 4
Fees
Tax Year: 2017
Tax Legal Description: Pcl 71-1 Sec M46; Lt 71 Pl M46; S/T Right As In*
Taxes: $2,964
Highlights
Feature: Cul De Sac
Feature: Grnbelt/Conserv
Feature: Level
Feature: Public Transit
Feature: School
Feature: School Bus Route
Land
Cross Street: Mt. Albert Road And
Municipality District: East Gwillimbury
Fronting On: North
Pool: None
Sewer: Sewers
Lot Depth: 47.01 Feet
Lot Frontage: 152.88 Feet
Zoning: Residential
Additional Media
- Virtual Tour: https://tour.360realtours.ca/1026838?idx=1
Rooms
Room details for 51 Valley Mills Road, East Gwillimbury
| Type | Dimensions | Description |
|---|---|---|
| Living Main | 3.07 x 4.63 | Hardwood Floor, Large Window, O/Looks Frontyard |
| Kitchen Main | 3.50 x 3.53 | Hardwood Floor, Renovated, Backsplash |
| Dining Main | 2.74 x 3.56 | Hardwood Floor, W/O To Patio, O/Looks Backyard |
| Master 2nd | 3.04 x 4.96 | Broadloom, Double Closet, Large Window |
| 2nd Br 2nd | 2.77 x 3.23 | Broadloom, Closet, Large Window |
| 3rd Br 2nd | 2.75 x 3.68 | Broadloom, Closet, Large Window |
| 4th Br Bsmt | 3.10 x 3.23 | Laminate, Closet |
| Rec Bsmt | 3.35 x 7.62 | Laminate, B/I Shelves, Window |
| XXXXXXXX | XXX XX, XXXX |
XXXX XXX XXXX |
$XXX,XXX |
| XXX XX, XXXX |
XXXXXX XXX XXXX |
$XXX,XXX |
| XXXXXXXX XXXX | XXX XX, XXXX | $638,500 XXX XXXX |
| XXXXXXXX XXXXXX | XXX XX, XXXX | $659,000 XXX XXXX |

Goodwood Public School
Elementary: PublicOur Lady of Good Counsel Catholic Elementary School
Elementary: CatholicBallantrae Public School
Elementary: PublicScott Central Public School
Elementary: PublicMount Albert Public School
Elementary: PublicRobert Munsch Public School
Elementary: PublicÉSC Pape-François
Secondary: CatholicOur Lady of the Lake Catholic College High School
Secondary: CatholicSacred Heart Catholic High School
Secondary: CatholicStouffville District Secondary School
Secondary: PublicHuron Heights Secondary School
Secondary: PublicNewmarket High School
Secondary: Public

