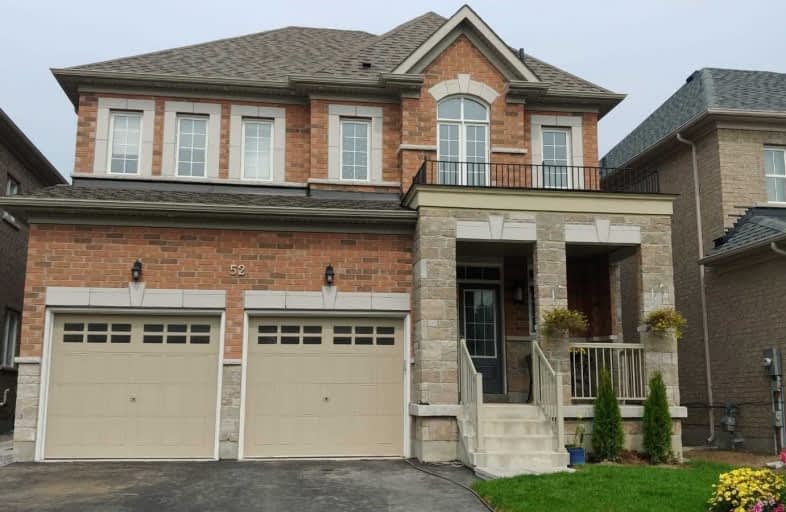Sold on Sep 24, 2020
Note: Property is not currently for sale or for rent.

-
Type: Detached
-
Style: 2-Storey
-
Size: 2000 sqft
-
Lot Size: 40 x 113 Feet
-
Age: No Data
-
Taxes: $4,531 per year
-
Days on Site: 6 Days
-
Added: Sep 18, 2020 (6 days on market)
-
Updated:
-
Last Checked: 3 months ago
-
MLS®#: N4918151
-
Listed By: Norman hill realty inc., brokerage
Lovely South Facing Sun-Filled 4 Bedroom Home W 6 Car Parking In The Heart Of Mt Albert. Perfect For Growing Family, Move-In Ready, Family Size Eat-In Kitchen Open To Family Room W Fireplace, Perfect For Entertaining, Good Size Fenced Backyard, No Sidewalk, Double Door Entrance. Close To Robert Munsch Ps, Mt Albert Child Care Centre, Library & Ballantrae Golf Club. Mins To All Amenities & Hwy 404. Lovely Gem - A Must See!
Extras
Ss Fridge, Stove, Dishwasher, Hood Fan, Washer & Dryer, All Elf, Gdo. Oak Stairs, Quartz Countertop In Kit + Baths, Hrdwd On Main + Upper Hall, 9 Ft Main, Water Softener, Filtrations, Backsplash, Cac, 73 Int + 12 Ext Pot Lights. Hwt Rental
Property Details
Facts for 52 Manor Forest Road, East Gwillimbury
Status
Days on Market: 6
Last Status: Sold
Sold Date: Sep 24, 2020
Closed Date: Nov 25, 2020
Expiry Date: Dec 18, 2020
Sold Price: $855,000
Unavailable Date: Sep 24, 2020
Input Date: Sep 18, 2020
Prior LSC: Listing with no contract changes
Property
Status: Sale
Property Type: Detached
Style: 2-Storey
Size (sq ft): 2000
Area: East Gwillimbury
Community: Mt Albert
Availability Date: 60 Days/Tba
Inside
Bedrooms: 4
Bathrooms: 3
Kitchens: 1
Rooms: 9
Den/Family Room: Yes
Air Conditioning: Central Air
Fireplace: Yes
Washrooms: 3
Building
Basement: Full
Heat Type: Forced Air
Heat Source: Gas
Exterior: Brick Front
Exterior: Stone
Water Supply: Municipal
Special Designation: Unknown
Parking
Driveway: Pvt Double
Garage Spaces: 2
Garage Type: Attached
Covered Parking Spaces: 4
Total Parking Spaces: 6
Fees
Tax Year: 2020
Tax Legal Description: Lot 240, Plan 65M4382, Town Of East Gwillimbury
Taxes: $4,531
Highlights
Feature: Golf
Feature: Library
Feature: School
Land
Cross Street: Mount Albert & Hwy 4
Municipality District: East Gwillimbury
Fronting On: North
Pool: None
Sewer: Sewers
Lot Depth: 113 Feet
Lot Frontage: 40 Feet
Rooms
Room details for 52 Manor Forest Road, East Gwillimbury
| Type | Dimensions | Description |
|---|---|---|
| Living Ground | 4.06 x 3.45 | Hardwood Floor, Combined W/Dining |
| Dining Ground | 4.06 x 3.45 | Hardwood Floor, Combined W/Living |
| Family Ground | 5.03 x 3.50 | Hardwood Floor, Fireplace, Open Concept |
| Kitchen Ground | 4.40 x 2.54 | Quartz Counter, Family Size Kitchen, Stainless Steel Appl |
| Breakfast Ground | 4.40 x 2.84 | Eat-In Kitchen, W/O To Yard |
| Loft In Betwn | 2.44 x 1.68 | Hardwood Floor |
| Master 2nd | 3.81 x 5.49 | Broadloom, 5 Pc Ensuite, W/I Closet |
| 2nd Br 2nd | 3.05 x 3.35 | Broadloom |
| 3rd Br 2nd | 3.96 x 3.05 | Broadloom |
| 4th Br 2nd | 3.79 x 3.28 | Broadloom |
| XXXXXXXX | XXX XX, XXXX |
XXXX XXX XXXX |
$XXX,XXX |
| XXX XX, XXXX |
XXXXXX XXX XXXX |
$XXX,XXX |
| XXXXXXXX XXXX | XXX XX, XXXX | $855,000 XXX XXXX |
| XXXXXXXX XXXXXX | XXX XX, XXXX | $795,000 XXX XXXX |

Goodwood Public School
Elementary: PublicOur Lady of Good Counsel Catholic Elementary School
Elementary: CatholicBallantrae Public School
Elementary: PublicScott Central Public School
Elementary: PublicMount Albert Public School
Elementary: PublicRobert Munsch Public School
Elementary: PublicOur Lady of the Lake Catholic College High School
Secondary: CatholicSutton District High School
Secondary: PublicSacred Heart Catholic High School
Secondary: CatholicKeswick High School
Secondary: PublicHuron Heights Secondary School
Secondary: PublicNewmarket High School
Secondary: Public- 3 bath
- 4 bed
91 Mainprize Crescent, East Gwillimbury, Ontario • L0G 1M0 • Mt Albert



