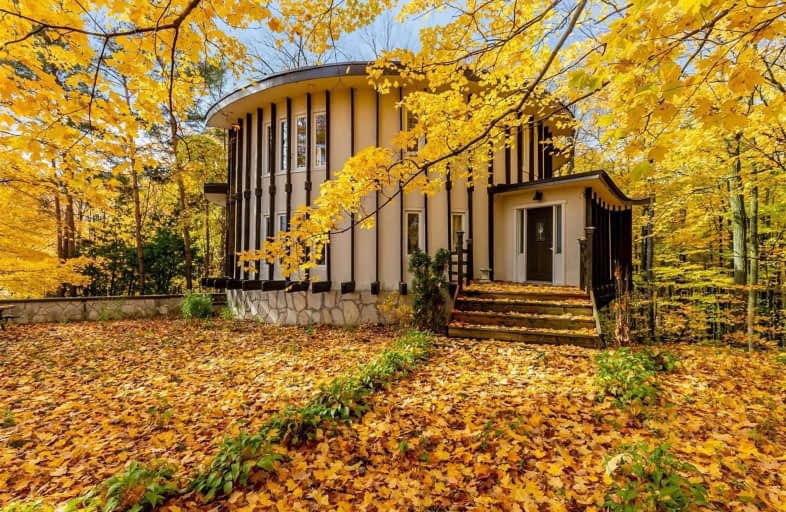Sold on Jan 19, 2021
Note: Property is not currently for sale or for rent.

-
Type: Detached
-
Style: 2 1/2 Storey
-
Lot Size: 557 x 660 Feet
-
Age: No Data
-
Taxes: $6,741 per year
-
Days on Site: 89 Days
-
Added: Oct 22, 2020 (2 months on market)
-
Updated:
-
Last Checked: 3 months ago
-
MLS®#: N4964553
-
Listed By: Royal lepage rcr realty, brokerage
Completely Renovated, Architectural Masterpiece Circular Home On 8.47 Acres Of Mature Forested Land. Unique Castle Style W/Brand New Hardwood Flooring, Modern Kitchen, Renovated Washrooms, Two Driveways, And Finished Walk-Out Basement With Soaring Ceilings Perfect For An At Home Business. Natural Forest Views From Every Window! Stone Walls, 2 Wood Fps, Circular Stairs, Pot Lights, Excellent Location Within Mins To Ballantrae, Newmarket, Mt. Albert & Hwy 404
Extras
All Electric Light Fixtures, All Window Coverings, Fridge, Stove, Dishwasher, Night Before Notice With 1/2 Hour Appt Times Please.
Property Details
Facts for 5282 Davis Drive, East Gwillimbury
Status
Days on Market: 89
Last Status: Sold
Sold Date: Jan 19, 2021
Closed Date: Feb 25, 2021
Expiry Date: Mar 15, 2021
Sold Price: $1,330,000
Unavailable Date: Jan 19, 2021
Input Date: Oct 22, 2020
Property
Status: Sale
Property Type: Detached
Style: 2 1/2 Storey
Area: East Gwillimbury
Community: Rural East Gwillimbury
Availability Date: Tbd
Inside
Bedrooms: 5
Bathrooms: 4
Kitchens: 1
Rooms: 9
Den/Family Room: Yes
Air Conditioning: None
Fireplace: Yes
Washrooms: 4
Building
Basement: Finished
Basement 2: W/O
Heat Type: Forced Air
Heat Source: Propane
Exterior: Stone
Exterior: Stucco/Plaster
Water Supply: Well
Special Designation: Unknown
Parking
Driveway: Private
Garage Spaces: 2
Garage Type: Detached
Covered Parking Spaces: 20
Total Parking Spaces: 22
Fees
Tax Year: 2019
Tax Legal Description: Pt Lot 1 Conc 8 East Gwillimbury Part 1 65R6870
Taxes: $6,741
Highlights
Feature: Wooded/Treed
Land
Cross Street: Highway 48 & Davis D
Municipality District: East Gwillimbury
Fronting On: North
Parcel Number: 034420068
Pool: None
Sewer: Septic
Lot Depth: 660 Feet
Lot Frontage: 557 Feet
Lot Irregularities: As Per Deed. Approx.
Acres: 5-9.99
Additional Media
- Virtual Tour: https://my.matterport.com/show/?m=HmzNHGMYtck&mls=1&ts=2
Rooms
Room details for 5282 Davis Drive, East Gwillimbury
| Type | Dimensions | Description |
|---|---|---|
| Family | 4.24 x 5.44 | Hardwood Floor, Circular Rm, Fireplace |
| Living | 4.32 x 8.59 | Hardwood Floor, Fireplace, Circular Rm |
| Dining | 4.09 x 4.32 | Parquet Floor, Circular Rm, Picture Window |
| Kitchen | 4.11 x 6.45 | Hardwood Floor, Modern Kitchen, Eat-In Kitchen |
| Master | 4.29 x 4.29 | Hardwood Floor, Circular Rm, 4 Pc Ensuite |
| 2nd Br | 4.09 x 4.32 | Hardwood Floor, Circular Rm, Picture Window |
| 3rd Br | 3.76 x 3.94 | Hardwood Floor, Circular Rm, Picture Window |
| 4th Br | 3.58 x 3.91 | Hardwood Floor, Circular Rm, Picture Window |
| 5th Br | 3.00 x 6.81 | Hardwood Floor, Circular Rm, Picture Window |
| Rec | 3.96 x 9.53 | Laminate, Vaulted Ceiling, 3 Pc Ensuite |

| XXXXXXXX | XXX XX, XXXX |
XXXX XXX XXXX |
$X,XXX,XXX |
| XXX XX, XXXX |
XXXXXX XXX XXXX |
$X,XXX,XXX | |
| XXXXXXXX | XXX XX, XXXX |
XXXXXXXX XXX XXXX |
|
| XXX XX, XXXX |
XXXXXX XXX XXXX |
$X,XXX,XXX | |
| XXXXXXXX | XXX XX, XXXX |
XXXXXXX XXX XXXX |
|
| XXX XX, XXXX |
XXXXXX XXX XXXX |
$X,XXX,XXX | |
| XXXXXXXX | XXX XX, XXXX |
XXXXXXXX XXX XXXX |
|
| XXX XX, XXXX |
XXXXXX XXX XXXX |
$X,XXX,XXX | |
| XXXXXXXX | XXX XX, XXXX |
XXXXXXXX XXX XXXX |
|
| XXX XX, XXXX |
XXXXXX XXX XXXX |
$X,XXX,XXX |
| XXXXXXXX XXXX | XXX XX, XXXX | $1,330,000 XXX XXXX |
| XXXXXXXX XXXXXX | XXX XX, XXXX | $1,489,000 XXX XXXX |
| XXXXXXXX XXXXXXXX | XXX XX, XXXX | XXX XXXX |
| XXXXXXXX XXXXXX | XXX XX, XXXX | $1,398,000 XXX XXXX |
| XXXXXXXX XXXXXXX | XXX XX, XXXX | XXX XXXX |
| XXXXXXXX XXXXXX | XXX XX, XXXX | $1,168,000 XXX XXXX |
| XXXXXXXX XXXXXXXX | XXX XX, XXXX | XXX XXXX |
| XXXXXXXX XXXXXX | XXX XX, XXXX | $1,068,000 XXX XXXX |
| XXXXXXXX XXXXXXXX | XXX XX, XXXX | XXX XXXX |
| XXXXXXXX XXXXXX | XXX XX, XXXX | $1,068,000 XXX XXXX |

Whitchurch Highlands Public School
Elementary: PublicOur Lady of Good Counsel Catholic Elementary School
Elementary: CatholicBallantrae Public School
Elementary: PublicScott Central Public School
Elementary: PublicMount Albert Public School
Elementary: PublicRobert Munsch Public School
Elementary: PublicÉSC Pape-François
Secondary: CatholicDr John M Denison Secondary School
Secondary: PublicSacred Heart Catholic High School
Secondary: CatholicStouffville District Secondary School
Secondary: PublicHuron Heights Secondary School
Secondary: PublicNewmarket High School
Secondary: Public
