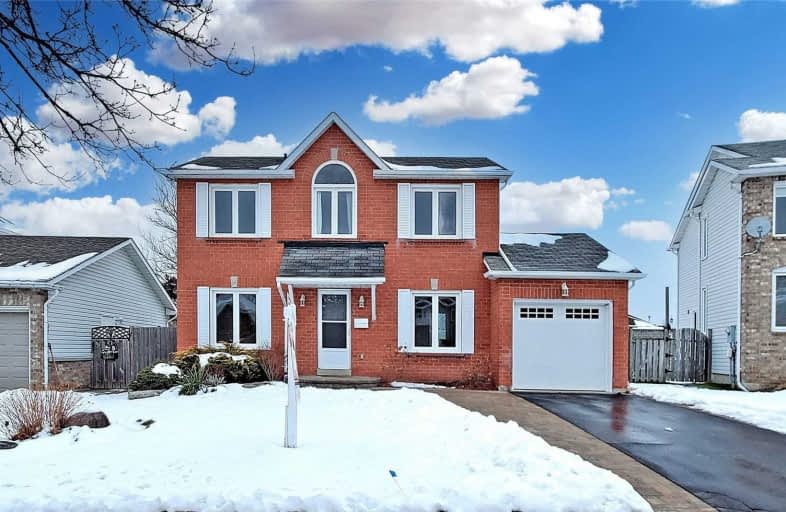Sold on Jan 14, 2021
Note: Property is not currently for sale or for rent.

-
Type: Detached
-
Style: 2-Storey
-
Lot Size: 49.25 x 121 Feet
-
Age: No Data
-
Taxes: $3,117 per year
-
Added: Jan 14, 2021 (1 second on market)
-
Updated:
-
Last Checked: 3 months ago
-
MLS®#: N5084223
-
Listed By: Gallo real estate ltd., brokerage
Great Opportunity To Own A Detached Home In A Wonderful Community. Country Kitchen Has A W/O To Patio. Open Concept Lr & Dr W/Laminate Floor Thru-Out. Interlocking Walkway At Entrance Of Home '17, New Gas Furnace Installed '10. Shingles '08. Upgraded Vinyl Windows. Flexible Closing. A Pleasure To Show!
Extras
Including: Fridge, Stove, Dishwasher, Washer And Dryer, Hot Water Tank (R)
Property Details
Facts for 53 Kingsgate Crescent, East Gwillimbury
Status
Last Status: Sold
Sold Date: Jan 14, 2021
Closed Date: Feb 01, 2021
Expiry Date: Jul 14, 2021
Sold Price: $700,000
Unavailable Date: Jan 14, 2021
Input Date: Jan 14, 2021
Prior LSC: Listing with no contract changes
Property
Status: Sale
Property Type: Detached
Style: 2-Storey
Area: East Gwillimbury
Community: Mt Albert
Availability Date: 30 Days/Flex
Inside
Bedrooms: 2
Bathrooms: 1
Kitchens: 1
Rooms: 5
Den/Family Room: No
Air Conditioning: Central Air
Fireplace: Yes
Washrooms: 1
Building
Basement: Full
Heat Type: Forced Air
Heat Source: Gas
Exterior: Brick
Exterior: Vinyl Siding
Water Supply: Municipal
Special Designation: Unknown
Parking
Driveway: Private
Garage Spaces: 1
Garage Type: Attached
Covered Parking Spaces: 1
Total Parking Spaces: 2
Fees
Tax Year: 2020
Tax Legal Description: Lot 130, Pl 65M2915
Taxes: $3,117
Land
Cross Street: Hwy 48/Mt. Albert Rd
Municipality District: East Gwillimbury
Fronting On: North
Pool: None
Sewer: Sewers
Lot Depth: 121 Feet
Lot Frontage: 49.25 Feet
Additional Media
- Virtual Tour: https://www.winsold.com/tour/55592
Rooms
Room details for 53 Kingsgate Crescent, East Gwillimbury
| Type | Dimensions | Description |
|---|---|---|
| Kitchen Ground | 2.39 x 5.38 | Country Kitchen, Laminate, W/O To Patio |
| Dining Ground | 3.12 x 2.17 | Open Concept, Laminate, Picture Window |
| Living Ground | 5.35 x 2.96 | Open Concept, Laminate, O/Looks Dining |
| Master 2nd | 4.72 x 3.46 | Double Closet, Broadloom |
| 2nd Br 2nd | 4.32 x 2.44 | B/I Closet, Broadloom |
| XXXXXXXX | XXX XX, XXXX |
XXXX XXX XXXX |
$XXX,XXX |
| XXX XX, XXXX |
XXXXXX XXX XXXX |
$XXX,XXX |
| XXXXXXXX XXXX | XXX XX, XXXX | $700,000 XXX XXXX |
| XXXXXXXX XXXXXX | XXX XX, XXXX | $648,800 XXX XXXX |

Our Lady of Good Counsel Catholic Elementary School
Elementary: CatholicSharon Public School
Elementary: PublicBallantrae Public School
Elementary: PublicScott Central Public School
Elementary: PublicMount Albert Public School
Elementary: PublicRobert Munsch Public School
Elementary: PublicOur Lady of the Lake Catholic College High School
Secondary: CatholicSutton District High School
Secondary: PublicSacred Heart Catholic High School
Secondary: CatholicKeswick High School
Secondary: PublicHuron Heights Secondary School
Secondary: PublicNewmarket High School
Secondary: Public

