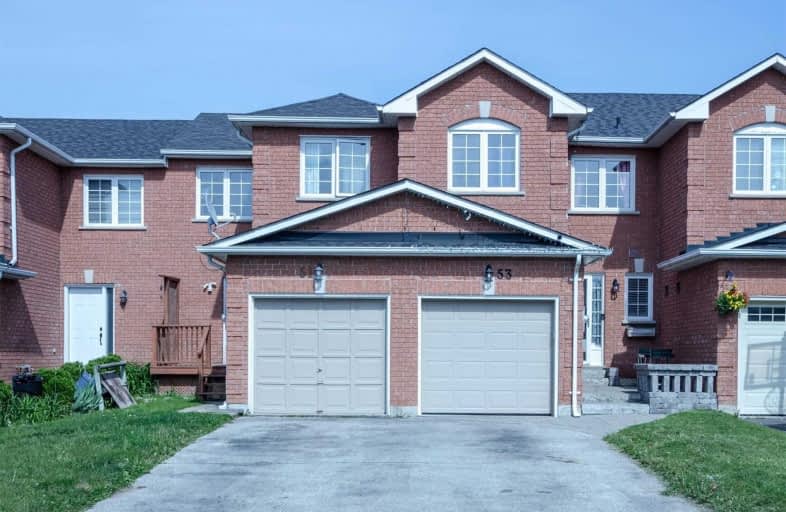Removed on Jul 06, 2020
Note: Property is not currently for sale or for rent.

-
Type: Att/Row/Twnhouse
-
Style: 2-Storey
-
Lot Size: 19 x 158.43 Feet
-
Age: No Data
-
Taxes: $2,752 per year
-
Days on Site: 27 Days
-
Added: Jun 09, 2020 (3 weeks on market)
-
Updated:
-
Last Checked: 2 months ago
-
MLS®#: N4785963
-
Listed By: Fine homes realestate inc., brokerage
Attantion First-Time Home Buyers And Investors Look No Further!! This Bright, Open Concept Well Kept 3 Bdrm Townhouse Is Ready For It's New Owners.Quartz Counter Extra Large Backyard And A Park Across The Street. Finished Basement With 4 Pc Bathroom. Inside Access To The Garage. No Sidewalk - Park 2 Cars Easily! Family Oriented Street. Close To Schools, Soccer Field, Library. Only 15 Minutes To 404 And Newmarket. Check Out The Virtual Tour!!
Extras
Fridge, Stove, Dishwasher, Otr Microwave, Washer, Dryer, Water Softener, All Light Fixtures ,Tv Wall Mount, Hwt (Rental). Exclude: Flagpole In Backyard, Freezer & Beer Fridge In Basement, Fire Memorabilia.
Property Details
Facts for 53 Mainprize Crescent, East Gwillimbury
Status
Days on Market: 27
Last Status: Terminated
Sold Date: Jun 07, 2025
Closed Date: Nov 30, -0001
Expiry Date: Aug 31, 2020
Unavailable Date: Jul 06, 2020
Input Date: Jun 09, 2020
Prior LSC: Listing with no contract changes
Property
Status: Sale
Property Type: Att/Row/Twnhouse
Style: 2-Storey
Area: East Gwillimbury
Community: Mt Albert
Inside
Bedrooms: 3
Bathrooms: 3
Kitchens: 1
Rooms: 8
Den/Family Room: Yes
Air Conditioning: Central Air
Fireplace: No
Washrooms: 3
Building
Basement: Finished
Heat Type: Forced Air
Heat Source: Gas
Exterior: Brick
Water Supply: Municipal
Special Designation: Unknown
Parking
Driveway: Private
Garage Spaces: 1
Garage Type: Built-In
Covered Parking Spaces: 2
Total Parking Spaces: 3
Fees
Tax Year: 2019
Tax Legal Description: Plan 65M3155 Pt Blk 114 Rs65R19835 Parts 8 & 47 **
Taxes: $2,752
Land
Cross Street: King St And Centre S
Municipality District: East Gwillimbury
Fronting On: East
Pool: None
Sewer: Sewers
Lot Depth: 158.43 Feet
Lot Frontage: 19 Feet
Additional Media
- Virtual Tour: https://mls.kuu.la/share/collection/7ljw9?fs=1&vr=1&zoom=1&sd=1&initload=0&thumbs=1
| XXXXXXXX | XXX XX, XXXX |
XXXXXXX XXX XXXX |
|
| XXX XX, XXXX |
XXXXXX XXX XXXX |
$XXX,XXX | |
| XXXXXXXX | XXX XX, XXXX |
XXXX XXX XXXX |
$XXX,XXX |
| XXX XX, XXXX |
XXXXXX XXX XXXX |
$XXX,XXX | |
| XXXXXXXX | XXX XX, XXXX |
XXXXXXX XXX XXXX |
|
| XXX XX, XXXX |
XXXXXX XXX XXXX |
$XXX,XXX |
| XXXXXXXX XXXXXXX | XXX XX, XXXX | XXX XXXX |
| XXXXXXXX XXXXXX | XXX XX, XXXX | $589,000 XXX XXXX |
| XXXXXXXX XXXX | XXX XX, XXXX | $485,000 XXX XXXX |
| XXXXXXXX XXXXXX | XXX XX, XXXX | $489,000 XXX XXXX |
| XXXXXXXX XXXXXXX | XXX XX, XXXX | XXX XXXX |
| XXXXXXXX XXXXXX | XXX XX, XXXX | $499,000 XXX XXXX |

Our Lady of Good Counsel Catholic Elementary School
Elementary: CatholicSharon Public School
Elementary: PublicBallantrae Public School
Elementary: PublicScott Central Public School
Elementary: PublicMount Albert Public School
Elementary: PublicRobert Munsch Public School
Elementary: PublicOur Lady of the Lake Catholic College High School
Secondary: CatholicSutton District High School
Secondary: PublicSacred Heart Catholic High School
Secondary: CatholicKeswick High School
Secondary: PublicHuron Heights Secondary School
Secondary: PublicNewmarket High School
Secondary: Public

