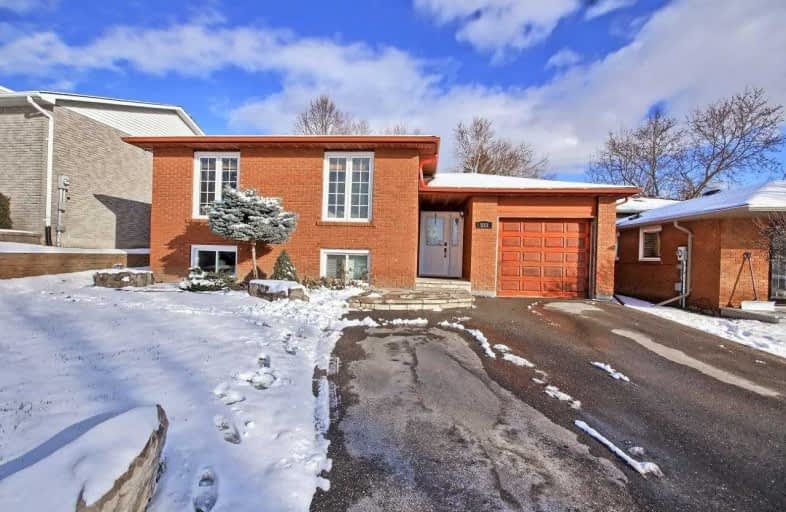Sold on Jan 15, 2020
Note: Property is not currently for sale or for rent.

-
Type: Detached
-
Style: Bungalow
-
Lot Size: 50 x 155.3 Feet
-
Age: No Data
-
Taxes: $3,397 per year
-
Days on Site: 7 Days
-
Added: Jan 08, 2020 (1 week on market)
-
Updated:
-
Last Checked: 1 month ago
-
MLS®#: N4663536
-
Listed By: Keller williams realty centres, brokerage
Beautiful 3+1 Bdrm Bungalow Located On Quiet,Child Friendly Street In Quaint Holland Landing*Well Situated Close To Box Stores,Mall,Go,Parks&Schools*Fully Renovated Incl Gourmet Kitchen W/Granite,Pot Lighting,Centre Island,Backsplash-All Open To Family Rm/Eating Area-Perfect For Entertaining*Gleaming Hardwood Floors On Main*Updated Washrooms*Fully Fin Bsmnt Incl Rec Room W/Fireplace,Bar Area,Large 4th Bedroom,Fresh 3Pc&Ample Storage
Extras
Private Back Deck W/Gazebo Overlooks Large Oversized Treed Lot W/ B/I Firepit,Garden Shed&Room To Breath*Main Floor Garage Access*Fresh Landscaping*Newer Vinyl Windows Throughout*Meticulously Renovated&Maintained All In Fresh Neutral Decor!
Property Details
Facts for 533 Newmarket Street, East Gwillimbury
Status
Days on Market: 7
Last Status: Sold
Sold Date: Jan 15, 2020
Closed Date: Mar 20, 2020
Expiry Date: Mar 31, 2020
Sold Price: $750,000
Unavailable Date: Jan 15, 2020
Input Date: Jan 08, 2020
Property
Status: Sale
Property Type: Detached
Style: Bungalow
Area: East Gwillimbury
Community: Holland Landing
Availability Date: Mar/Apr
Inside
Bedrooms: 3
Bedrooms Plus: 1
Bathrooms: 2
Kitchens: 1
Rooms: 6
Den/Family Room: No
Air Conditioning: Central Air
Fireplace: Yes
Washrooms: 2
Building
Basement: Finished
Heat Type: Forced Air
Heat Source: Gas
Exterior: Brick
Water Supply: Municipal
Special Designation: Unknown
Other Structures: Garden Shed
Parking
Driveway: Private
Garage Spaces: 1
Garage Type: Attached
Covered Parking Spaces: 4
Total Parking Spaces: 5
Fees
Tax Year: 2019
Tax Legal Description: Pcl 10-1,Sec M11,Lt 10,Pl M11,East Gwillimbury
Taxes: $3,397
Highlights
Feature: Level
Feature: Park
Feature: Place Of Worship
Feature: Public Transit
Feature: School
Land
Cross Street: Mt Albert/Newmarket
Municipality District: East Gwillimbury
Fronting On: East
Pool: None
Sewer: Sewers
Lot Depth: 155.3 Feet
Lot Frontage: 50 Feet
Zoning: Res
Additional Media
- Virtual Tour: https://tours.panapix.com/idx/218605
Rooms
Room details for 533 Newmarket Street, East Gwillimbury
| Type | Dimensions | Description |
|---|---|---|
| Kitchen Main | 3.15 x 3.20 | Hardwood Floor, Granite Counter, Centre Island |
| Living Main | 3.50 x 5.65 | Hardwood Floor, Casement Windows, Open Concept |
| Dining Main | 2.80 x 3.35 | Hardwood Floor, O/Looks Frontyard, Open Concept |
| Master Main | 3.00 x 4.50 | Hardwood Floor, Double Closet, Updated |
| 2nd Br Main | 3.20 x 3.50 | Large Window, Double Closet, Broadloom |
| 3rd Br Main | 2.50 x 2.70 | Wainscoting, Window, Broadloom |
| 4th Br Lower | 3.24 x 5.00 | Wood Floor, Double Closet, Window |
| Rec Lower | 3.25 x 6.65 | Wood Floor, Fireplace, Open Concept |
| Exercise Lower | 3.06 x 3.65 | Wood Floor, Window, Open Concept |
| XXXXXXXX | XXX XX, XXXX |
XXXX XXX XXXX |
$XXX,XXX |
| XXX XX, XXXX |
XXXXXX XXX XXXX |
$XXX,XXX |
| XXXXXXXX XXXX | XXX XX, XXXX | $750,000 XXX XXXX |
| XXXXXXXX XXXXXX | XXX XX, XXXX | $764,900 XXX XXXX |

ÉÉC Jean-Béliveau
Elementary: CatholicGood Shepherd Catholic Elementary School
Elementary: CatholicHolland Landing Public School
Elementary: PublicDenne Public School
Elementary: PublicPark Avenue Public School
Elementary: PublicPhoebe Gilman Public School
Elementary: PublicBradford Campus
Secondary: PublicDr John M Denison Secondary School
Secondary: PublicSacred Heart Catholic High School
Secondary: CatholicSir William Mulock Secondary School
Secondary: PublicHuron Heights Secondary School
Secondary: PublicNewmarket High School
Secondary: Public- 2 bath
- 3 bed
15 Thompson Drive, East Gwillimbury, Ontario • L9N 1L8 • Holland Landing



