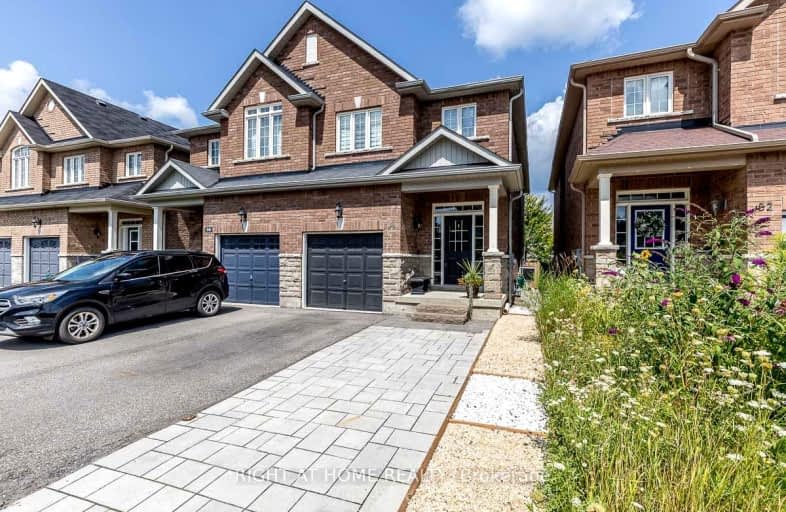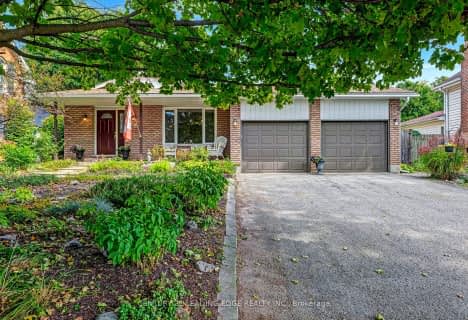Car-Dependent
- Almost all errands require a car.
Somewhat Bikeable
- Most errands require a car.

Goodwood Public School
Elementary: PublicOur Lady of Good Counsel Catholic Elementary School
Elementary: CatholicBallantrae Public School
Elementary: PublicScott Central Public School
Elementary: PublicMount Albert Public School
Elementary: PublicRobert Munsch Public School
Elementary: PublicÉSC Pape-François
Secondary: CatholicOur Lady of the Lake Catholic College High School
Secondary: CatholicSutton District High School
Secondary: PublicSacred Heart Catholic High School
Secondary: CatholicHuron Heights Secondary School
Secondary: PublicNewmarket High School
Secondary: Public-
Lions and Sun Bar and Lounge
18947 Woodbine Avenue, East Gwillimbury, ON L0G 1V0 10.06km -
Coach House Pub
3 Felcher Boulevard, Stouffville, ON L4A 7X4 11.8km -
C W Coop
1090 Ringwell Drive, Newmarket, ON L3Y 9C5 12.77km
-
Tim Hortons
5292 Aurora Rd, Ballantrae, ON L4A 7X4 11.14km -
Coffee Time
23721 Ontario 48, Baldwin, ON L0E 1A0 12.21km -
The Little Griddle Kitchen
320 Harry Walker Parkway N, Unit 1, Newmarket, ON L3Y 7B4 12.33km
-
Matrix of Motion
1110 Stellar Drive, Unit 104, Newmarket, ON L3Y 7B7 12.82km -
Fit4Less
1111 Davis Dr, Unit 35, Newmarket, ON L3Y 8X2 13.35km -
Snap Fitness
702 The Queensway S, Keswick, ON L4P 2E7 14.92km
-
Ballantrae Pharmacy
2-3 Felcher Boulevard, Stouffville, ON L4A 7X4 11.83km -
Shoppers Drug Mart
1111 Davis Drive, Newmarket, ON L3Y 7V1 13.27km -
New Care Pharmacy
17730 Leslie Street, Unit 109, Newmarket, ON L3Y 3E4 13.26km
-
Lighthouse Café
4-19149 Center Street, East Gwillimbury, ON L0G 1M0 0.84km -
Wing House
19157 Centre Street, Mount Albert, ON L0G 1M0 0.83km -
Pizza 77
19181 Centre St, Mount Albert, ON L0G 1M0 0.85km
-
Smart Centres Aurora
135 First Commerce Drive, Aurora, ON L4G 0G2 16.59km -
Upper Canada Mall
17600 Yonge Street, Newmarket, ON L3Y 4Z1 17.23km -
East End Corners
12277 Main Street, Whitchurch-Stouffville, ON L4A 0Y1 19.04km
-
Strawberry Creek Farm
17471 Woodbine Avenue, Whitchurch-Stouffville, ON L3Y 4W1 11.36km -
Vince's Market
19101 Leslie Street, Sharon, ON L0G 1V0 12.08km -
The Low Carb Grocery
17730 Leslie Street, Newmarket, ON L3Y 3E4 13.21km
-
The Beer Store
1100 Davis Drive, Newmarket, ON L3Y 8W8 13.42km -
LCBO
94 First Commerce Drive, Aurora, ON L4G 0H5 16.93km -
Lcbo
15830 Bayview Avenue, Aurora, ON L4G 7Y3 17.85km
-
Shell
19364 Highway 48, East Gwillimbury, ON L0G 1M0 1.92km -
P/J's Home Comfort
203 Church Street, Keswick, ON L4P 1J9 18.05km -
Moveautoz Towing Services
28 Jensen Centre, Maple, ON L6A 2T6 37.04km
-
Stardust
893 Mount Albert Road, East Gwillimbury, ON L0G 1V0 13.7km -
Roxy Theatres
46 Brock Street W, Uxbridge, ON L9P 1P3 14.47km -
Silver City - Main Concession
18195 Yonge Street, East Gwillimbury, ON L9N 0H9 16.45km
-
Uxbridge Public Library
9 Toronto Street S, Uxbridge, ON L9P 1P3 14.48km -
Newmarket Public Library
438 Park Aveniue, Newmarket, ON L3Y 1W1 16km -
Whitchurch-Stouffville Public Library
2 Park Drive, Stouffville, ON L4A 4K1 19.59km
-
VCA Canada 404 Veterinary Emergency and Referral Hospital
510 Harry Walker Parkway S, Newmarket, ON L3Y 0B3 14.11km -
Southlake Regional Health Centre
596 Davis Drive, Newmarket, ON L3Y 2P9 15.07km -
Markham Stouffville Hospital
381 Church Street, Markham, ON L3P 7P3 28.92km
-
Queensville Park
East Gwillimbury ON 11.97km -
Valleyview Park
175 Walter English Dr (at Petal Av), East Gwillimbury ON 12.66km -
The Clubhouse
280 Main St N (Technology Square, north on Main St.), Uxbridge ON L9P 1X4 13.92km
-
RBC Royal Bank
1181 Davis Dr, Newmarket ON L3Y 8R1 13.08km -
TD Bank Financial Group
1155 Davis Dr, Newmarket ON L3Y 8R1 13.17km -
TD Canada Trust ATM
230 Toronto St S (Elgin Park Dr.), Uxbridge ON L9P 0C4 14.33km
- 3 bath
- 3 bed
65 Margaret Graham Crescent, East Gwillimbury, Ontario • L0G 1M0 • Mt Albert
- 3 bath
- 3 bed
- 2000 sqft
31 Frederick Taylor Way, East Gwillimbury, Ontario • L0G 1M0 • Mt Albert
- 3 bath
- 3 bed
- 1500 sqft
26 Frederick Taylor Way, East Gwillimbury, Ontario • L0G 1M0 • Mt Albert
- 3 bath
- 3 bed
- 1500 sqft
4 Frederick Taylor Way, East Gwillimbury, Ontario • L0G 1M0 • Mt Albert










