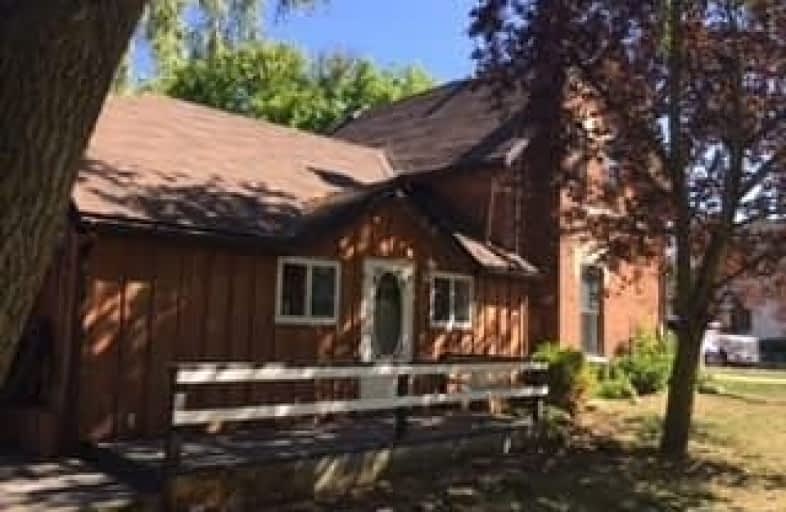Sold on Aug 10, 2018
Note: Property is not currently for sale or for rent.

-
Type: Detached
-
Style: 1 1/2 Storey
-
Size: 1100 sqft
-
Lot Size: 55.97 x 135.01 Feet
-
Age: 100+ years
-
Taxes: $2,752 per year
-
Days on Site: 38 Days
-
Added: Sep 07, 2019 (1 month on market)
-
Updated:
-
Last Checked: 2 months ago
-
MLS®#: N4179807
-
Listed By: Re/max hallmark york group realty ltd., brokerage
"Mount Albert Century Home" Featuring Large 2 Car Garage / Workshop With 2nd Floor Pool Table Area.. Perfect For A 1st Time Buyer. Lots Of Original Charm & Character, Large Country Kitchen,Large Laundry Room, Freshly Painted & Lots Of Updates, Large Wrap Around Deck, Perfect For Entertaining. Country Living Close To The City. Steps To Bus Stop. Shingles 2018. Need A 2nd Bathroom? Rough In Located In 4th Bedroom! Don't Miss!
Extras
Include: Fridge, Stove, B/I Dish, B/I Micro, Washer, Dryer, Gdo-No Remote, Pool Table, Gas Fireplace In L.R, All Window Coverings, All Elf's, Window Air Conditioners Hot Water Tank -Rental
Property Details
Facts for 54 King Street, East Gwillimbury
Status
Days on Market: 38
Last Status: Sold
Sold Date: Aug 10, 2018
Closed Date: Oct 18, 2018
Expiry Date: Oct 03, 2018
Sold Price: $480,000
Unavailable Date: Aug 10, 2018
Input Date: Jul 03, 2018
Property
Status: Sale
Property Type: Detached
Style: 1 1/2 Storey
Size (sq ft): 1100
Age: 100+
Area: East Gwillimbury
Community: Mt Albert
Availability Date: 30-60 Days
Inside
Bedrooms: 4
Bathrooms: 1
Kitchens: 1
Rooms: 7
Den/Family Room: No
Air Conditioning: Window Unit
Fireplace: Yes
Laundry Level: Main
Central Vacuum: N
Washrooms: 1
Building
Basement: Sep Entrance
Heat Type: Other
Heat Source: Gas
Exterior: Board/Batten
Exterior: Brick
UFFI: No
Water Supply: Municipal
Special Designation: Unknown
Parking
Driveway: Mutual
Garage Spaces: 2
Garage Type: Detached
Covered Parking Spaces: 8
Total Parking Spaces: 10
Fees
Tax Year: 2018
Tax Legal Description: Pt. Lt. 17, Pl 403, Pt 2, 65R1846
Taxes: $2,752
Highlights
Feature: Level
Feature: Library
Feature: Park
Feature: Place Of Worship
Feature: Public Transit
Feature: School
Land
Cross Street: Princess To King
Municipality District: East Gwillimbury
Fronting On: West
Pool: None
Sewer: Sewers
Lot Depth: 135.01 Feet
Lot Frontage: 55.97 Feet
Zoning: Residential
Rooms
Room details for 54 King Street, East Gwillimbury
| Type | Dimensions | Description |
|---|---|---|
| Living Ground | 3.97 x 5.19 | Gas Fireplace, Plank Floor, Window |
| Kitchen Ground | 3.60 x 3.75 | Eat-In Kitchen, Updated, Window |
| Foyer Ground | 1.53 x 2.62 | Closet, Vaulted Ceiling, Window |
| Laundry Ground | - | Crown Moulding, Pocket Doors, Irregular Rm |
| Bathroom Ground | - | Window, Soaker |
| Master Ground | 2.89 x 4.14 | Plank Floor, Closet, Window |
| 2nd Br 2nd | 3.36 x 3.97 | Window, Vaulted Ceiling, Broadloom |
| 3rd Br 2nd | 2.62 x 3.05 | Broadloom, Window, Vaulted Ceiling |
| 4th Br 2nd | 2.62 x 3.05 | Vaulted Ceiling, Wood Floor, Window |
| XXXXXXXX | XXX XX, XXXX |
XXXX XXX XXXX |
$XXX,XXX |
| XXX XX, XXXX |
XXXXXX XXX XXXX |
$XXX,XXX |
| XXXXXXXX XXXX | XXX XX, XXXX | $480,000 XXX XXXX |
| XXXXXXXX XXXXXX | XXX XX, XXXX | $499,900 XXX XXXX |

Our Lady of Good Counsel Catholic Elementary School
Elementary: CatholicSharon Public School
Elementary: PublicBallantrae Public School
Elementary: PublicScott Central Public School
Elementary: PublicMount Albert Public School
Elementary: PublicRobert Munsch Public School
Elementary: PublicOur Lady of the Lake Catholic College High School
Secondary: CatholicDr John M Denison Secondary School
Secondary: PublicSacred Heart Catholic High School
Secondary: CatholicKeswick High School
Secondary: PublicHuron Heights Secondary School
Secondary: PublicNewmarket High School
Secondary: Public

