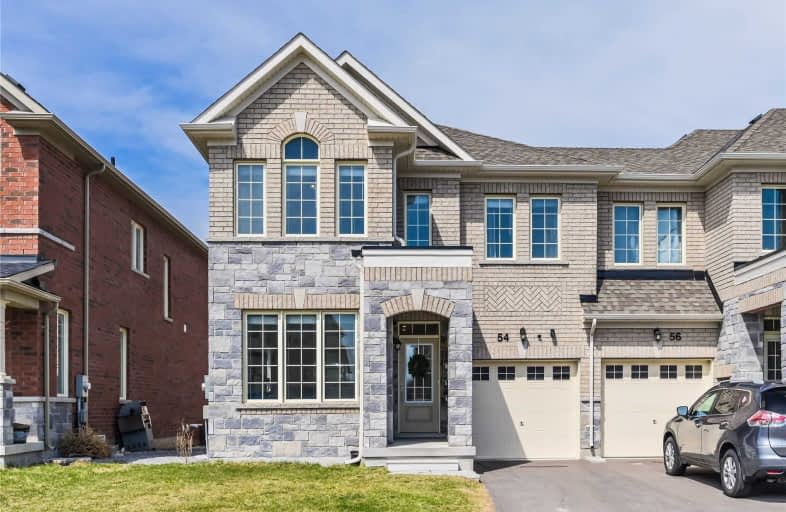Sold on Apr 12, 2021
Note: Property is not currently for sale or for rent.

-
Type: Att/Row/Twnhouse
-
Style: 2-Storey
-
Lot Size: 29.92 x 88.58 Feet
-
Age: 0-5 years
-
Taxes: $4,523 per year
-
Days on Site: 4 Days
-
Added: Apr 08, 2021 (4 days on market)
-
Updated:
-
Last Checked: 2 months ago
-
MLS®#: N5186589
-
Listed By: Royal lepage signature realty, brokerage
Virtual Tour (Must See). Stunning And Spacious End Unit Townhome. Feels Like A Semi Detached. Child Friendly Neighbourhood. 4 Beds, 2.5 Baths. Bright Living + Dinning And Separate Family Room For Privacy. Main Floor, Smooth 9' Ceiling, Pot Lights And Hardwood Floors. Upgraded Kitchen. Spacious Master Bed With Upgraded 5Pcs Ensuite & Large W/I Closet. Ample Potential For Home Office. Make It Your Home Today!
Extras
S/S Fridge, S/S Stove, S/S Range Hood, S/S Dishwasher, All Window Coverings And Drapes, All Light Fixtures.
Property Details
Facts for 54 Mondial Crescent, East Gwillimbury
Status
Days on Market: 4
Last Status: Sold
Sold Date: Apr 12, 2021
Closed Date: Jul 05, 2021
Expiry Date: Dec 31, 2021
Sold Price: $950,000
Unavailable Date: Apr 12, 2021
Input Date: Apr 08, 2021
Prior LSC: Listing with no contract changes
Property
Status: Sale
Property Type: Att/Row/Twnhouse
Style: 2-Storey
Age: 0-5
Area: East Gwillimbury
Community: Queensville
Availability Date: Tbd / Flexible
Inside
Bedrooms: 4
Bathrooms: 3
Kitchens: 1
Rooms: 9
Den/Family Room: Yes
Air Conditioning: Central Air
Fireplace: No
Washrooms: 3
Building
Basement: Full
Basement 2: Unfinished
Heat Type: Forced Air
Heat Source: Gas
Exterior: Brick
Exterior: Stone
Water Supply: Municipal
Special Designation: Unknown
Parking
Driveway: Private
Garage Spaces: 1
Garage Type: Attached
Covered Parking Spaces: 1
Total Parking Spaces: 2
Fees
Tax Year: 2020
Tax Legal Description: See Schedule A
Taxes: $4,523
Land
Cross Street: Leslie / Doane Rd
Municipality District: East Gwillimbury
Fronting On: North
Parcel Number: 034191017
Pool: None
Sewer: Sewers
Lot Depth: 88.58 Feet
Lot Frontage: 29.92 Feet
Additional Media
- Virtual Tour: https://studiogtavtour.ca/54-Mondial-Cres/idx
Rooms
Room details for 54 Mondial Crescent, East Gwillimbury
| Type | Dimensions | Description |
|---|---|---|
| Living Main | 2.74 x 5.86 | Hardwood Floor, Pot Lights, Combined W/Dining |
| Dining Main | 2.74 x 5.86 | Hardwood Floor, Pot Lights, Combined W/Living |
| Kitchen Main | 2.77 x 3.20 | Quartz Counter, Stainless Steel Appl, Pot Lights |
| Family Main | 3.66 x 4.60 | Hardwood Floor, Pot Lights, Large Window |
| Breakfast Main | 2.72 x 3.20 | W/O To Deck, Ceramic Floor, Pot Lights |
| Master 2nd | 4.01 x 4.60 | Wainscoting, W/I Closet, 5 Pc Ensuite |
| 2nd Br 2nd | 3.47 x 3.96 | Laminate, Large Window, Closet |
| 3rd Br 2nd | 2.69 x 4.26 | Laminate, Window, Closet |
| 4th Br 2nd | 2.97 x 2.97 | Laminate, Window, Closet |
| XXXXXXXX | XXX XX, XXXX |
XXXX XXX XXXX |
$XXX,XXX |
| XXX XX, XXXX |
XXXXXX XXX XXXX |
$XXX,XXX | |
| XXXXXXXX | XXX XX, XXXX |
XXXX XXX XXXX |
$XXX,XXX |
| XXX XX, XXXX |
XXXXXX XXX XXXX |
$XXX,XXX | |
| XXXXXXXX | XXX XX, XXXX |
XXXXXX XXX XXXX |
$X,XXX |
| XXX XX, XXXX |
XXXXXX XXX XXXX |
$X,XXX |
| XXXXXXXX XXXX | XXX XX, XXXX | $950,000 XXX XXXX |
| XXXXXXXX XXXXXX | XXX XX, XXXX | $799,888 XXX XXXX |
| XXXXXXXX XXXX | XXX XX, XXXX | $693,000 XXX XXXX |
| XXXXXXXX XXXXXX | XXX XX, XXXX | $688,000 XXX XXXX |
| XXXXXXXX XXXXXX | XXX XX, XXXX | $1,850 XXX XXXX |
| XXXXXXXX XXXXXX | XXX XX, XXXX | $1,850 XXX XXXX |

Queensville Public School
Elementary: PublicÉÉC Jean-Béliveau
Elementary: CatholicGood Shepherd Catholic Elementary School
Elementary: CatholicHolland Landing Public School
Elementary: PublicOur Lady of Good Counsel Catholic Elementary School
Elementary: CatholicSharon Public School
Elementary: PublicOur Lady of the Lake Catholic College High School
Secondary: CatholicDr John M Denison Secondary School
Secondary: PublicSacred Heart Catholic High School
Secondary: CatholicSir William Mulock Secondary School
Secondary: PublicHuron Heights Secondary School
Secondary: PublicNewmarket High School
Secondary: Public

