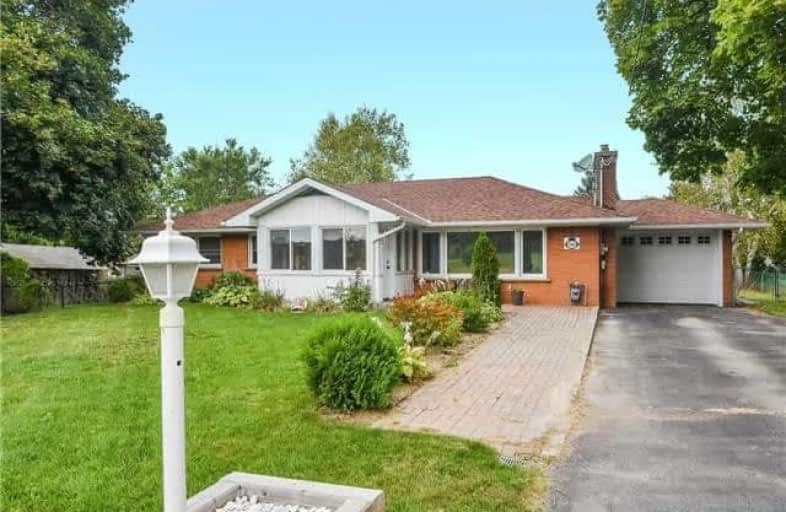Sold on Apr 12, 2018
Note: Property is not currently for sale or for rent.

-
Type: Detached
-
Style: Bungalow
-
Size: 1500 sqft
-
Lot Size: 105.99 x 150.24 Feet
-
Age: No Data
-
Taxes: $3,467 per year
-
Days on Site: 21 Days
-
Added: Sep 07, 2019 (3 weeks on market)
-
Updated:
-
Last Checked: 2 months ago
-
MLS®#: N4075293
-
Listed By: Re/max village realty inc., brokerage
Motivated Seller! Solid, Well Maintained Bungalow Awaits Your Updates! Tons Of Potential! Large Windows Give This Home Lots Of Natural Light. Large Deck Off The Kitchen! 3+1 Bdrms & 3 Baths. Large Master Has Walkout To It's Own Separate Deck.Convenient Main Floor Laundry W/Mud Room. Garage Has An Addition At The Back For Extra Work Space! Walking Distance To School. 10 Mins To 404. Great Home To Raise A Family Or Downsize. Check Out The Virtual Tour!
Extras
Includes S/S Fridge, S/S Stove, S/S Dishwasher, Washer, Dryer, All Light Fixtures, Window Coverings, Water Softener, Ceiling Fans, Hot Water Tank (Rental) *****Best Value In Town For A Detached Home*****
Property Details
Facts for 5464 Mount Albert Road, East Gwillimbury
Status
Days on Market: 21
Last Status: Sold
Sold Date: Apr 12, 2018
Closed Date: Apr 30, 2018
Expiry Date: Jun 22, 2018
Sold Price: $560,000
Unavailable Date: Apr 12, 2018
Input Date: Mar 22, 2018
Property
Status: Sale
Property Type: Detached
Style: Bungalow
Size (sq ft): 1500
Area: East Gwillimbury
Community: Mt Albert
Availability Date: 30/Tbd
Inside
Bedrooms: 3
Bedrooms Plus: 1
Bathrooms: 3
Kitchens: 1
Rooms: 10
Den/Family Room: No
Air Conditioning: Central Air
Fireplace: Yes
Laundry Level: Main
Central Vacuum: N
Washrooms: 3
Utilities
Electricity: Yes
Gas: Yes
Cable: Yes
Telephone: Yes
Building
Basement: Finished
Basement 2: Full
Heat Type: Forced Air
Heat Source: Gas
Exterior: Brick
UFFI: No
Water Supply: Municipal
Special Designation: Unknown
Other Structures: Garden Shed
Parking
Driveway: Private
Garage Spaces: 1
Garage Type: Attached
Covered Parking Spaces: 3
Total Parking Spaces: 4
Fees
Tax Year: 2017
Tax Legal Description: Pt Lt 64 Pl 403 East Gwillimbury As In R634985 ;
Taxes: $3,467
Highlights
Feature: Fenced Yard
Feature: Level
Feature: Library
Feature: Place Of Worship
Feature: Public Transit
Feature: School
Land
Cross Street: Mount Albert Road /
Municipality District: East Gwillimbury
Fronting On: North
Pool: None
Sewer: Sewers
Lot Depth: 150.24 Feet
Lot Frontage: 105.99 Feet
Additional Media
- Virtual Tour: https://unbranded.youriguide.com/5464_mt_albert_rd_east_gwillimbury_on
Rooms
Room details for 5464 Mount Albert Road, East Gwillimbury
| Type | Dimensions | Description |
|---|---|---|
| Kitchen Main | 2.88 x 4.98 | Stainless Steel Appl |
| Dining Main | 2.88 x 3.03 | Combined W/Living, W/O To Patio |
| Living Main | 3.95 x 7.66 | Large Window, Fireplace |
| Master Main | 3.63 x 4.58 | Ensuite Bath, Overlook Patio |
| 2nd Br Main | 3.03 x 2.78 | Window, Closet |
| 3rd Br Main | 3.29 x 3.08 | Window, Closet |
| Laundry Main | 3.63 x 2.60 | Laundry Sink, Window |
| Foyer Main | 2.59 x 3.21 | Large Window, Broadloom |
| Rec Bsmt | 6.93 x 8.89 | Gas Fireplace, Bar Sink |
| 4th Br Bsmt | 3.13 x 5.50 | Closet, Laminate |
| XXXXXXXX | XXX XX, XXXX |
XXXX XXX XXXX |
$XXX,XXX |
| XXX XX, XXXX |
XXXXXX XXX XXXX |
$XXX,XXX | |
| XXXXXXXX | XXX XX, XXXX |
XXXXXXX XXX XXXX |
|
| XXX XX, XXXX |
XXXXXX XXX XXXX |
$XXX,XXX | |
| XXXXXXXX | XXX XX, XXXX |
XXXXXXXX XXX XXXX |
|
| XXX XX, XXXX |
XXXXXX XXX XXXX |
$XXX,XXX |
| XXXXXXXX XXXX | XXX XX, XXXX | $560,000 XXX XXXX |
| XXXXXXXX XXXXXX | XXX XX, XXXX | $625,000 XXX XXXX |
| XXXXXXXX XXXXXXX | XXX XX, XXXX | XXX XXXX |
| XXXXXXXX XXXXXX | XXX XX, XXXX | $650,000 XXX XXXX |
| XXXXXXXX XXXXXXXX | XXX XX, XXXX | XXX XXXX |
| XXXXXXXX XXXXXX | XXX XX, XXXX | $675,000 XXX XXXX |

Our Lady of Good Counsel Catholic Elementary School
Elementary: CatholicSharon Public School
Elementary: PublicBallantrae Public School
Elementary: PublicScott Central Public School
Elementary: PublicMount Albert Public School
Elementary: PublicRobert Munsch Public School
Elementary: PublicÉSC Pape-François
Secondary: CatholicOur Lady of the Lake Catholic College High School
Secondary: CatholicSacred Heart Catholic High School
Secondary: CatholicKeswick High School
Secondary: PublicHuron Heights Secondary School
Secondary: PublicNewmarket High School
Secondary: Public

