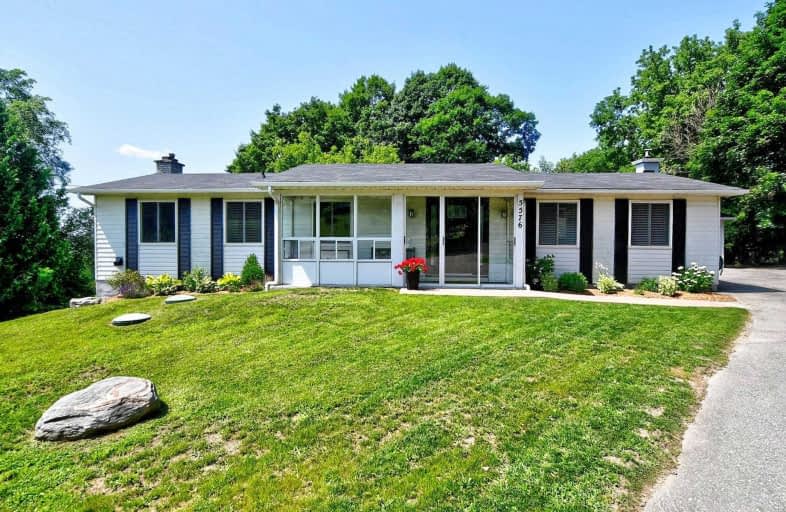Sold on Aug 01, 2019
Note: Property is not currently for sale or for rent.

-
Type: Detached
-
Style: Bungalow
-
Size: 1100 sqft
-
Lot Size: 99.21 x 210 Feet
-
Age: No Data
-
Taxes: $3,725 per year
-
Days on Site: 10 Days
-
Added: Sep 07, 2019 (1 week on market)
-
Updated:
-
Last Checked: 2 months ago
-
MLS®#: N4527001
-
Listed By: Sutton group future realty inc., brokerage
Beautifully Reno'd Bungalow! Step Inside -Fall In Love W/The O/C Main Flr - Bright Inviting Decor! Classy Tongue & Groove Ceilings,Pot Lights- Lrge Eat In Kit W/Walk Out To Amazing Expansive Deck W/ Stunning Western View! Modern Main Flr Laundry, Gorgeous Bathrms! Mster Bdrm W/Barn Door Leading To Must Have Ensuite! Partially Fin W/O Bsmt Awaits Finishing Touches, Oversized Garage W/Plenty Of Storage- Parking Galore!New Septic, Windows,Drs, Deck,Garage Drs.
Extras
All Light Fixtures, Liv Rm Blinds, Curtain Rods, Fridge,Stove, B/I Dishwasher, Microwave , Washer -Dryer (2017) ,Barn Wood Shelves In Mbr Ensuite, Invisible Fencing In Yard
Property Details
Facts for 5576 Mount Albert Road, East Gwillimbury
Status
Days on Market: 10
Last Status: Sold
Sold Date: Aug 01, 2019
Closed Date: Oct 30, 2019
Expiry Date: Oct 22, 2019
Sold Price: $694,000
Unavailable Date: Aug 01, 2019
Input Date: Jul 24, 2019
Property
Status: Sale
Property Type: Detached
Style: Bungalow
Size (sq ft): 1100
Area: East Gwillimbury
Community: Mt Albert
Availability Date: 60 Days Tba
Inside
Bedrooms: 3
Bathrooms: 2
Kitchens: 1
Rooms: 5
Den/Family Room: No
Air Conditioning: None
Fireplace: Yes
Laundry Level: Main
Washrooms: 2
Building
Basement: Part Fin
Basement 2: W/O
Heat Type: Forced Air
Heat Source: Gas
Exterior: Alum Siding
UFFI: No
Water Supply: Municipal
Special Designation: Unknown
Parking
Driveway: Pvt Double
Garage Spaces: 2
Garage Type: Detached
Covered Parking Spaces: 10
Total Parking Spaces: 12
Fees
Tax Year: 2019
Tax Legal Description: Pt Lt 63 403(Eg), Pt 2, 65R32952 Town Of Eg
Taxes: $3,725
Highlights
Feature: Clear View
Feature: Park
Feature: Public Transit
Feature: Rec Centre
Feature: School
Land
Cross Street: Mt. Albert Rd And Ce
Municipality District: East Gwillimbury
Fronting On: North
Pool: None
Sewer: Septic
Lot Depth: 210 Feet
Lot Frontage: 99.21 Feet
Zoning: R1
Additional Media
- Virtual Tour: https://advirtours.view.property/1379701?dx=1
Rooms
Room details for 5576 Mount Albert Road, East Gwillimbury
| Type | Dimensions | Description |
|---|---|---|
| Kitchen Main | 3.42 x 6.61 | Eat-In Kitchen, Laminate, Granite Counter |
| Living Main | 3.43 x 7.62 | Open Concept, Hardwood Floor, Picture Window |
| Master Main | 3.50 x 3.56 | 3 Pc Ensuite, Laminate |
| 2nd Br Main | 2.79 x 3.42 | Laminate |
| 3rd Br Main | 3.50 x 3.40 | Laminate |
| Laundry Main | - | |
| Rec Bsmt | 6.46 x 9.07 | Floor/Ceil Fireplace, Laminate, W/O To Yard |
| XXXXXXXX | XXX XX, XXXX |
XXXX XXX XXXX |
$XXX,XXX |
| XXX XX, XXXX |
XXXXXX XXX XXXX |
$XXX,XXX | |
| XXXXXXXX | XXX XX, XXXX |
XXXX XXX XXXX |
$XXX,XXX |
| XXX XX, XXXX |
XXXXXX XXX XXXX |
$XXX,XXX |
| XXXXXXXX XXXX | XXX XX, XXXX | $694,000 XXX XXXX |
| XXXXXXXX XXXXXX | XXX XX, XXXX | $698,800 XXX XXXX |
| XXXXXXXX XXXX | XXX XX, XXXX | $495,000 XXX XXXX |
| XXXXXXXX XXXXXX | XXX XX, XXXX | $529,000 XXX XXXX |

Our Lady of Good Counsel Catholic Elementary School
Elementary: CatholicSharon Public School
Elementary: PublicBallantrae Public School
Elementary: PublicScott Central Public School
Elementary: PublicMount Albert Public School
Elementary: PublicRobert Munsch Public School
Elementary: PublicÉSC Pape-François
Secondary: CatholicOur Lady of the Lake Catholic College High School
Secondary: CatholicSacred Heart Catholic High School
Secondary: CatholicKeswick High School
Secondary: PublicHuron Heights Secondary School
Secondary: PublicNewmarket High School
Secondary: Public

