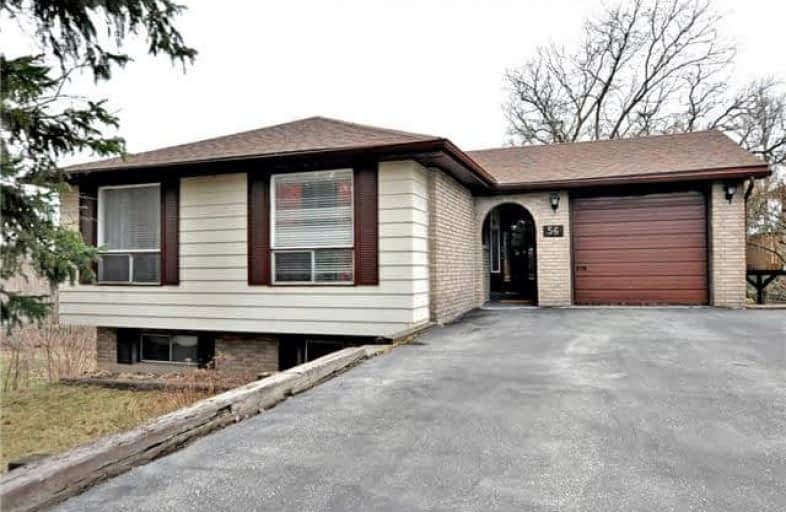Sold on Apr 27, 2018
Note: Property is not currently for sale or for rent.

-
Type: Detached
-
Style: Bungalow
-
Size: 1500 sqft
-
Lot Size: 50 x 263 Feet
-
Age: 31-50 years
-
Taxes: $3,498 per year
-
Days on Site: 93 Days
-
Added: Sep 07, 2019 (3 months on market)
-
Updated:
-
Last Checked: 2 months ago
-
MLS®#: N4027168
-
Listed By: Royal lepage your community realty, brokerage
Motivated Vendor Aggressively Priced To Sell. Exceptional Investment Opportunity. Spacious 3 Bedroom Bungalow, Bright Kitchen W/ Pantry. L Shaped L/D Room, Walk Out To Sprawling Deck O/L The Mature Trees. Note Lot Size (50 X 263Ft). 3 Br's, Newer 4-Pc Bath, Finished Lower Lvl W/ Extra Br, Office, In-Law Potential, Flr To Ceiling Fireplace, W/O To Muskoka Rm. Perfect For Entertaining, Don't Miss Out!
Extras
Fridge, Stove, Washer, Dryer, Built In Dishwasher, All Electrical Light Fixtures, Ceiling Fan, Sauna (As In Condition), Wall Sconces In Dining Rm, All Window Coverings + Blinds, New Oil Tank (3 Years Old)
Property Details
Facts for 56 Olive Street, East Gwillimbury
Status
Days on Market: 93
Last Status: Sold
Sold Date: Apr 27, 2018
Closed Date: May 07, 2018
Expiry Date: May 31, 2018
Sold Price: $627,500
Unavailable Date: Apr 27, 2018
Input Date: Jan 23, 2018
Property
Status: Sale
Property Type: Detached
Style: Bungalow
Size (sq ft): 1500
Age: 31-50
Area: East Gwillimbury
Community: Holland Landing
Availability Date: 30-60 Days Tba
Inside
Bedrooms: 3
Bathrooms: 3
Kitchens: 1
Rooms: 7
Den/Family Room: No
Air Conditioning: None
Fireplace: Yes
Laundry Level: Lower
Washrooms: 3
Utilities
Electricity: Yes
Cable: Yes
Telephone: Yes
Building
Basement: Fin W/O
Heat Type: Forced Air
Heat Source: Oil
Exterior: Alum Siding
Exterior: Brick
Water Supply: Municipal
Special Designation: Unknown
Retirement: N
Parking
Driveway: Private
Garage Spaces: 1
Garage Type: Attached
Covered Parking Spaces: 4
Total Parking Spaces: 5
Fees
Tax Year: 2017
Tax Legal Description: Pt Lt 55 W/S Olive St Pl 76 East Gwillimbury Pt 2
Taxes: $3,498
Highlights
Feature: Grnbelt/Cons
Land
Cross Street: Old Yonge/Mt Albert
Municipality District: East Gwillimbury
Fronting On: North
Pool: None
Sewer: Sewers
Lot Depth: 263 Feet
Lot Frontage: 50 Feet
Zoning: Residential
Waterfront: None
Additional Media
- Virtual Tour: http://mytour.advirtours.com/livetour/slide_show/215376/view:treb
Rooms
Room details for 56 Olive Street, East Gwillimbury
| Type | Dimensions | Description |
|---|---|---|
| Living Main | 4.66 x 3.68 | Parquet Floor, W/O To Deck |
| Dining Main | 2.72 x 3.06 | W/O To Deck, Parquet Floor |
| Kitchen Main | 3.78 x 3.04 | Pantry, Laminate |
| Master Main | 4.58 x 3.08 | Hardwood Floor, Double Closet |
| 2nd Br Main | 2.49 x 3.12 | Laminate, Double Closet |
| 3rd Br Main | 2.49 x 3.40 | Laminate |
| Rec Lower | 6.25 x 6.12 | W/O To Yard, Broadloom, Fireplace |
| Office Lower | 2.64 x 3.11 | Broadloom, Large Window |
| XXXXXXXX | XXX XX, XXXX |
XXXX XXX XXXX |
$XXX,XXX |
| XXX XX, XXXX |
XXXXXX XXX XXXX |
$XXX,XXX | |
| XXXXXXXX | XXX XX, XXXX |
XXXXXXX XXX XXXX |
|
| XXX XX, XXXX |
XXXXXX XXX XXXX |
$XXX,XXX | |
| XXXXXXXX | XXX XX, XXXX |
XXXX XXX XXXX |
$XXX,XXX |
| XXX XX, XXXX |
XXXXXX XXX XXXX |
$XXX,XXX |
| XXXXXXXX XXXX | XXX XX, XXXX | $627,500 XXX XXXX |
| XXXXXXXX XXXXXX | XXX XX, XXXX | $649,000 XXX XXXX |
| XXXXXXXX XXXXXXX | XXX XX, XXXX | XXX XXXX |
| XXXXXXXX XXXXXX | XXX XX, XXXX | $649,000 XXX XXXX |
| XXXXXXXX XXXX | XXX XX, XXXX | $788,000 XXX XXXX |
| XXXXXXXX XXXXXX | XXX XX, XXXX | $788,888 XXX XXXX |

ÉÉC Jean-Béliveau
Elementary: CatholicGood Shepherd Catholic Elementary School
Elementary: CatholicHolland Landing Public School
Elementary: PublicPark Avenue Public School
Elementary: PublicPoplar Bank Public School
Elementary: PublicPhoebe Gilman Public School
Elementary: PublicBradford Campus
Secondary: PublicDr John M Denison Secondary School
Secondary: PublicSacred Heart Catholic High School
Secondary: CatholicSir William Mulock Secondary School
Secondary: PublicHuron Heights Secondary School
Secondary: PublicNewmarket High School
Secondary: Public

