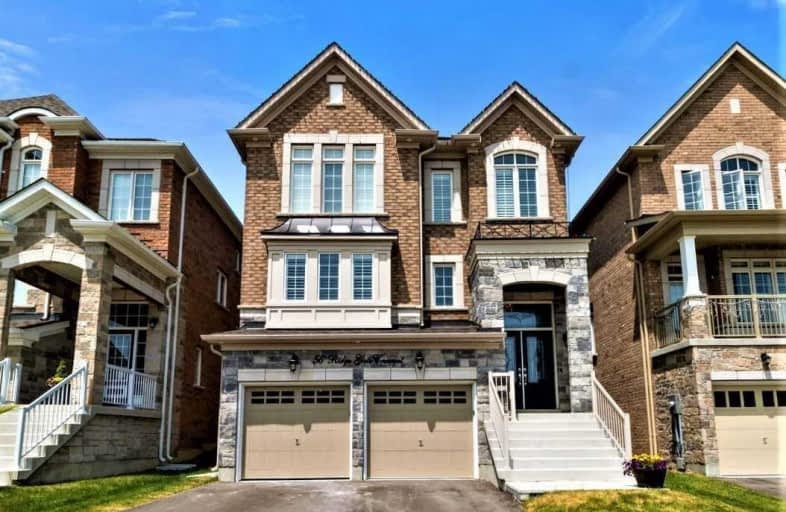Sold on Oct 02, 2019
Note: Property is not currently for sale or for rent.

-
Type: Detached
-
Style: 2-Storey
-
Lot Size: 34.45 x 143.01 Feet
-
Age: 0-5 years
-
Taxes: $2,057 per year
-
Days on Site: 21 Days
-
Added: Oct 02, 2019 (3 weeks on market)
-
Updated:
-
Last Checked: 2 months ago
-
MLS®#: N4573767
-
Listed By: Re/max all-stars team trevor realty, brokerage
Gorgeous Family Home, Premium Lot Backs Onto Greenspace. Gleaming Hardwood Floors & California Shutters On Main/Upper. Kitchen Boasts Ceramics, Solid Wood Cabinets, Quartz Counters, Servery, W/I Pantry, Centre Island, S/S Appliances, Pot Lites, B/Splash, Undermount Lites, Undermount Sink. Living Rm Features Pot Lites, Custom B/I Unit W/Shelving, Electric F/Place. Large Bdrms, Master W/Ensuite, W/I Closet. Finished Bsmt W/Carpet, Pot Lites, Large A/G Windows.
Extras
Incl: Existing Fridge, Stove, B/I D/W, B/I Micro, Washer, Dryer, Aelf, Awc, Water Softener, Hrv & Humidifier, Electric F/Place, 2 Gdo's & 4 Remotes, Living Room Tv Bracket. Hwt (R).
Property Details
Facts for 56 Ridge Gate Crescent, East Gwillimbury
Status
Days on Market: 21
Last Status: Sold
Sold Date: Oct 02, 2019
Closed Date: Nov 29, 2019
Expiry Date: Dec 11, 2019
Sold Price: $820,000
Unavailable Date: Oct 02, 2019
Input Date: Sep 11, 2019
Property
Status: Sale
Property Type: Detached
Style: 2-Storey
Age: 0-5
Area: East Gwillimbury
Community: Mt Albert
Availability Date: 60-90 Days
Inside
Bedrooms: 4
Bathrooms: 3
Kitchens: 1
Rooms: 9
Den/Family Room: No
Air Conditioning: Central Air
Fireplace: Yes
Laundry Level: Lower
Central Vacuum: N
Washrooms: 3
Utilities
Electricity: Yes
Gas: Yes
Cable: Available
Telephone: Available
Building
Basement: Finished
Basement 2: Full
Heat Type: Forced Air
Heat Source: Gas
Exterior: Brick
Exterior: Stone
Elevator: N
UFFI: No
Water Supply: Municipal
Special Designation: Unknown
Parking
Driveway: Pvt Double
Garage Spaces: 2
Garage Type: Built-In
Covered Parking Spaces: 3
Total Parking Spaces: 5
Fees
Tax Year: 2019
Tax Legal Description: Lot 116, Plan 65M4382 ; S/T Ease In Gross As In***
Taxes: $2,057
Highlights
Feature: Clear View
Feature: Cul De Sac
Feature: Grnbelt/Conserv
Feature: Park
Feature: Rec Centre
Feature: School
Land
Cross Street: Ninth Line & Mt Albe
Municipality District: East Gwillimbury
Fronting On: North
Parcel Number: 034531211
Pool: None
Sewer: Sewers
Lot Depth: 143.01 Feet
Lot Frontage: 34.45 Feet
Lot Irregularities: Regular
Acres: < .50
Zoning: Residential
Additional Media
- Virtual Tour: https://my.matterport.com/show/?m=jGKEn7p3s6f&mls=1
Rooms
Room details for 56 Ridge Gate Crescent, East Gwillimbury
| Type | Dimensions | Description |
|---|---|---|
| Dining Main | 3.91 x 4.35 | Hardwood Floor, Open Concept, Window |
| Breakfast Main | 3.04 x 3.36 | Ceramic Floor, Pot Lights, Sliding Doors |
| Kitchen Main | 3.20 x 4.38 | Ceramic Floor, Centre Island, Quartz Counter |
| Living Main | 4.15 x 5.45 | Hardwood Floor, Electric Fireplace, B/I Shelves |
| 2nd Br Upper | 3.73 x 4.06 | Hardwood Floor, Window, W/I Closet |
| 3rd Br Upper | 3.61 x 4.04 | Hardwood Floor, Window, Closet |
| 4th Br Upper | 2.86 x 3.33 | Hardwood Floor, Window, Closet |
| Master Upper | 4.25 x 4.79 | Hardwood Floor, 5 Pc Ensuite, W/I Closet |
| Rec Lower | 5.11 x 5.90 | Broadloom, Pot Lights, Above Grade Window |

| XXXXXXXX | XXX XX, XXXX |
XXXX XXX XXXX |
$XXX,XXX |
| XXX XX, XXXX |
XXXXXX XXX XXXX |
$XXX,XXX | |
| XXXXXXXX | XXX XX, XXXX |
XXXXXXX XXX XXXX |
|
| XXX XX, XXXX |
XXXXXX XXX XXXX |
$XXX,XXX |
| XXXXXXXX XXXX | XXX XX, XXXX | $820,000 XXX XXXX |
| XXXXXXXX XXXXXX | XXX XX, XXXX | $844,990 XXX XXXX |
| XXXXXXXX XXXXXXX | XXX XX, XXXX | XXX XXXX |
| XXXXXXXX XXXXXX | XXX XX, XXXX | $849,900 XXX XXXX |

Goodwood Public School
Elementary: PublicOur Lady of Good Counsel Catholic Elementary School
Elementary: CatholicBallantrae Public School
Elementary: PublicScott Central Public School
Elementary: PublicMount Albert Public School
Elementary: PublicRobert Munsch Public School
Elementary: PublicOur Lady of the Lake Catholic College High School
Secondary: CatholicSutton District High School
Secondary: PublicSacred Heart Catholic High School
Secondary: CatholicKeswick High School
Secondary: PublicHuron Heights Secondary School
Secondary: PublicNewmarket High School
Secondary: Public- 3 bath
- 4 bed
91 Mainprize Crescent, East Gwillimbury, Ontario • L0G 1M0 • Mt Albert


