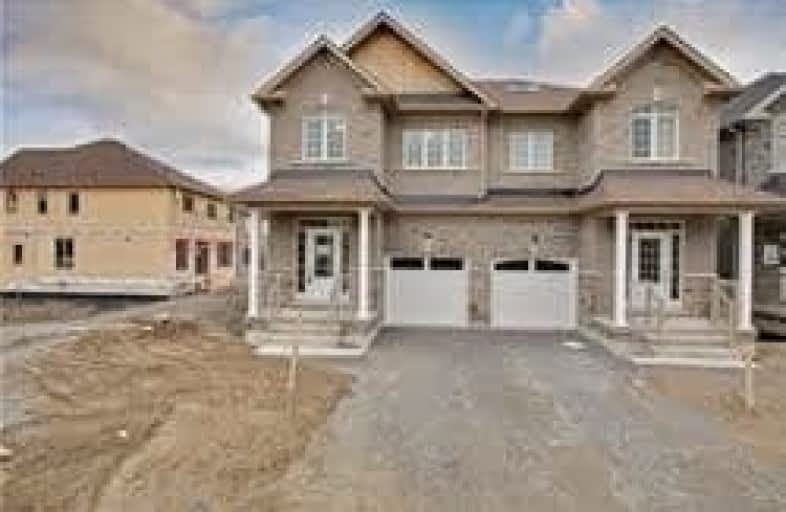Sold on Jan 22, 2019
Note: Property is not currently for sale or for rent.

-
Type: Semi-Detached
-
Style: 2-Storey
-
Size: 2000 sqft
-
Lot Size: 23.62 x 98 Feet
-
Age: New
-
Days on Site: 6 Days
-
Added: Sep 07, 2019 (6 days on market)
-
Updated:
-
Last Checked: 2 months ago
-
MLS®#: N4338743
-
Listed By: Sutton group future realty inc., brokerage
New Semi-Detached Home In The Prestigious "Mount Albert Village" By Westlane Development. This Home Boasts Of Over 2000 Sqft Of Living Space. Open-Concept Kitchen, Gas Fireplace, 3 Lg Bdrms, 2.5 Bath, 2nd Flr Laundry! Includes 3-Pc Ss Appliances For Kitchen & White Washer/Dryer. A Must-See! Won't Last Long! - Quick Closing Available !
Extras
Ss Fridge, Stove, Dishwasher And White Washer And Dryer. Upgrades Included, Hardwood Floor, Extended Height Upper Cabinets 9 Ft Ceilings, Solid Oak Staircase, 3Pc Rg In And Berber Through Out 2nd Floor. Includes 7 Year Full Tarion Warranty
Property Details
Facts for 57 Frederick Taylor Way, East Gwillimbury
Status
Days on Market: 6
Last Status: Sold
Sold Date: Jan 22, 2019
Closed Date: Mar 19, 2019
Expiry Date: Apr 16, 2019
Sold Price: $622,000
Unavailable Date: Jan 22, 2019
Input Date: Jan 16, 2019
Prior LSC: Listing with no contract changes
Property
Status: Sale
Property Type: Semi-Detached
Style: 2-Storey
Size (sq ft): 2000
Age: New
Area: East Gwillimbury
Community: Mt Albert
Availability Date: Immediate
Inside
Bedrooms: 3
Bathrooms: 3
Kitchens: 1
Rooms: 7
Den/Family Room: No
Air Conditioning: None
Fireplace: Yes
Washrooms: 3
Utilities
Electricity: Yes
Gas: Yes
Cable: Yes
Telephone: Yes
Building
Basement: Unfinished
Heat Type: Forced Air
Heat Source: Gas
Exterior: Brick
Exterior: Stone
Water Supply: Municipal
Special Designation: Unknown
Parking
Driveway: Private
Garage Spaces: 1
Garage Type: Attached
Covered Parking Spaces: 2
Total Parking Spaces: 3
Fees
Tax Year: 2018
Tax Legal Description: Lot 99L Plan 19T-13001
Highlights
Feature: Grnbelt/Cons
Feature: Library
Feature: Park
Feature: Public Transit
Feature: Rec Centre
Feature: School
Land
Cross Street: Mount Albert Sd Rd,
Municipality District: East Gwillimbury
Fronting On: East
Pool: None
Sewer: Septic
Lot Depth: 98 Feet
Lot Frontage: 23.62 Feet
Additional Media
- Virtual Tour: https://tour.360realtours.ca/1151683?idx=1
Rooms
Room details for 57 Frederick Taylor Way, East Gwillimbury
| Type | Dimensions | Description |
|---|---|---|
| Kitchen Main | 2.43 x 5.51 | Ceramic Floor, Pantry |
| Dining Main | 3.08 x 5.51 | Ceramic Floor, Combined W/Kitchen |
| Great Rm Main | 3.96 x 5.51 | Hardwood Floor, Gas Fireplace, W/O To Yard |
| Master 2nd | 4.87 x 3.81 | Broadloom, 5 Pc Ensuite |
| 2nd Br 2nd | 4.57 x 2.86 | Broadloom |
| 3rd Br 2nd | 3.65 x 2.75 | Broadloom |
| Media/Ent 2nd | 3.41 x 2.59 | Broadloom |
| XXXXXXXX | XXX XX, XXXX |
XXXX XXX XXXX |
$XXX,XXX |
| XXX XX, XXXX |
XXXXXX XXX XXXX |
$XXX,XXX | |
| XXXXXXXX | XXX XX, XXXX |
XXXXXXX XXX XXXX |
|
| XXX XX, XXXX |
XXXXXX XXX XXXX |
$XXX,XXX | |
| XXXXXXXX | XXX XX, XXXX |
XXXXXXX XXX XXXX |
|
| XXX XX, XXXX |
XXXXXX XXX XXXX |
$XXX,XXX |
| XXXXXXXX XXXX | XXX XX, XXXX | $622,000 XXX XXXX |
| XXXXXXXX XXXXXX | XXX XX, XXXX | $629,000 XXX XXXX |
| XXXXXXXX XXXXXXX | XXX XX, XXXX | XXX XXXX |
| XXXXXXXX XXXXXX | XXX XX, XXXX | $668,000 XXX XXXX |
| XXXXXXXX XXXXXXX | XXX XX, XXXX | XXX XXXX |
| XXXXXXXX XXXXXX | XXX XX, XXXX | $689,900 XXX XXXX |

Queensville Public School
Elementary: PublicOur Lady of Good Counsel Catholic Elementary School
Elementary: CatholicBallantrae Public School
Elementary: PublicScott Central Public School
Elementary: PublicMount Albert Public School
Elementary: PublicRobert Munsch Public School
Elementary: PublicOur Lady of the Lake Catholic College High School
Secondary: CatholicSutton District High School
Secondary: PublicSacred Heart Catholic High School
Secondary: CatholicKeswick High School
Secondary: PublicHuron Heights Secondary School
Secondary: PublicNewmarket High School
Secondary: Public

