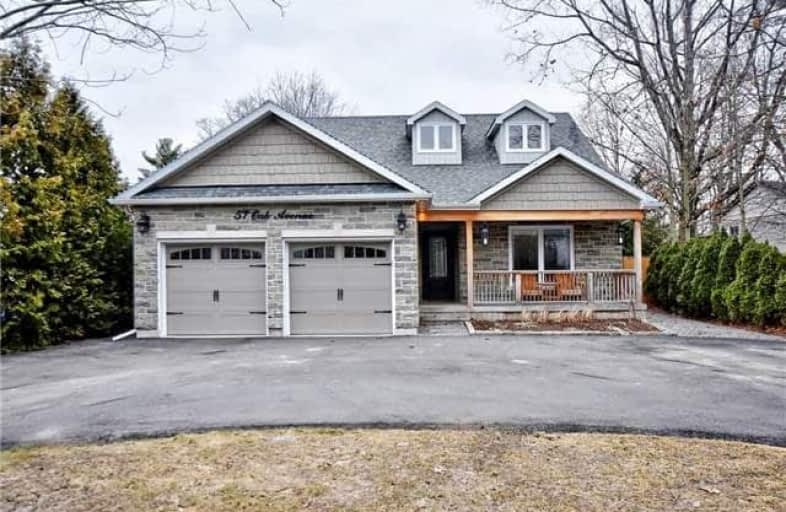Sold on Apr 26, 2018
Note: Property is not currently for sale or for rent.

-
Type: Detached
-
Style: Bungalow
-
Lot Size: 66.25 x 200 Feet
-
Age: No Data
-
Taxes: $3,687 per year
-
Days on Site: 22 Days
-
Added: Sep 07, 2019 (3 weeks on market)
-
Updated:
-
Last Checked: 2 months ago
-
MLS®#: N4086792
-
Listed By: Sutton group future realty inc., brokerage
Absolutely Stunning Bungalow Is Your Dream Home! All The Modern Touches Are Here! Inviting Great Rm That Opens To Din Rm & Gorgeous Gourmet Kitchen W/Oversized Functional Island, An Entertainers Delight!Spacious Bdrm!, Master Ensuite W/ Dbl Sink, Sep Glass Shower & Silhouette Tub! Fabulous Laundry W/Access To Oversized Garage! Amazing Yard W/Cedar Decks, Shed W/Power! Landscaped W/ River Rock! High Dry Crawlspace Offers Plenty Of Storage! So Special!!
Extras
Quality Finishing Thru Out! ,Modern Elfs, Handscrape Hrwd Flrs,S/S Appls,C/Air, C/Vac, Gas Fp, In Ceiling & Deck Speakers, Hwh, & Softner, Updated Furn,Ducts,Plumbing, Electrical,Windows, Shingles,Soffits & Eves,Windows & More
Property Details
Facts for 57 Oak Avenue, East Gwillimbury
Status
Days on Market: 22
Last Status: Sold
Sold Date: Apr 26, 2018
Closed Date: Jun 21, 2018
Expiry Date: Jun 30, 2018
Sold Price: $787,000
Unavailable Date: Apr 26, 2018
Input Date: Apr 05, 2018
Property
Status: Sale
Property Type: Detached
Style: Bungalow
Area: East Gwillimbury
Community: Holland Landing
Availability Date: 60-90 Days
Inside
Bedrooms: 3
Bathrooms: 3
Kitchens: 1
Rooms: 6
Den/Family Room: No
Air Conditioning: Central Air
Fireplace: Yes
Laundry Level: Main
Central Vacuum: Y
Washrooms: 3
Building
Basement: Crawl Space
Heat Type: Forced Air
Heat Source: Gas
Exterior: Stone
Exterior: Vinyl Siding
Water Supply: Municipal
Special Designation: Unknown
Other Structures: Garden Shed
Parking
Driveway: Circular
Garage Spaces: 2
Garage Type: Attached
Covered Parking Spaces: 8
Total Parking Spaces: 10
Fees
Tax Year: 2017
Tax Legal Description: Pt Lt 78 Pl 387 E Gwillimbury; Pt W Pt Lt 117 *
Taxes: $3,687
Land
Cross Street: Queensville Sdrd & Y
Municipality District: East Gwillimbury
Fronting On: East
Pool: None
Sewer: Septic
Lot Depth: 200 Feet
Lot Frontage: 66.25 Feet
Lot Irregularities: W Yonge St E Gwillimb
Additional Media
- Virtual Tour: http://mytour.advirtours.com/217451/treb
Rooms
Room details for 57 Oak Avenue, East Gwillimbury
| Type | Dimensions | Description |
|---|---|---|
| Great Rm Main | 4.11 x 4.88 | Hardwood Floor, B/I Shelves, Gas Fireplace |
| Dining Main | 4.11 x 3.66 | Hardwood Floor, Combined W/Great Rm |
| Kitchen Main | 4.11 x 5.79 | Ceramic Floor, Centre Island, B/I Microwave |
| Master Main | 4.88 x 5.03 | Hardwood Floor, 4 Pc Ensuite, W/I Closet |
| 2nd Br Main | 3.45 x 3.35 | Hardwood Floor |
| 3rd Br Main | 3.66 x 3.35 | Hardwood Floor |
| Laundry Main | 1.98 x 2.33 | Ceramic Floor, Access To Garage |
| XXXXXXXX | XXX XX, XXXX |
XXXX XXX XXXX |
$XXX,XXX |
| XXX XX, XXXX |
XXXXXX XXX XXXX |
$XXX,XXX | |
| XXXXXXXX | XXX XX, XXXX |
XXXXXXX XXX XXXX |
|
| XXX XX, XXXX |
XXXXXX XXX XXXX |
$XXX,XXX |
| XXXXXXXX XXXX | XXX XX, XXXX | $787,000 XXX XXXX |
| XXXXXXXX XXXXXX | XXX XX, XXXX | $800,000 XXX XXXX |
| XXXXXXXX XXXXXXX | XXX XX, XXXX | XXX XXXX |
| XXXXXXXX XXXXXX | XXX XX, XXXX | $849,900 XXX XXXX |

Queensville Public School
Elementary: PublicÉÉC Jean-Béliveau
Elementary: CatholicGood Shepherd Catholic Elementary School
Elementary: CatholicHolland Landing Public School
Elementary: PublicPark Avenue Public School
Elementary: PublicSt. Marie of the Incarnation Separate School
Elementary: CatholicBradford Campus
Secondary: PublicOur Lady of the Lake Catholic College High School
Secondary: CatholicHoly Trinity High School
Secondary: CatholicDr John M Denison Secondary School
Secondary: PublicBradford District High School
Secondary: PublicHuron Heights Secondary School
Secondary: Public- 4 bath
- 4 bed
- 2000 sqft
338 Silk Twist Drive, East Gwillimbury, Ontario • L9V 0V4 • Holland Landing



