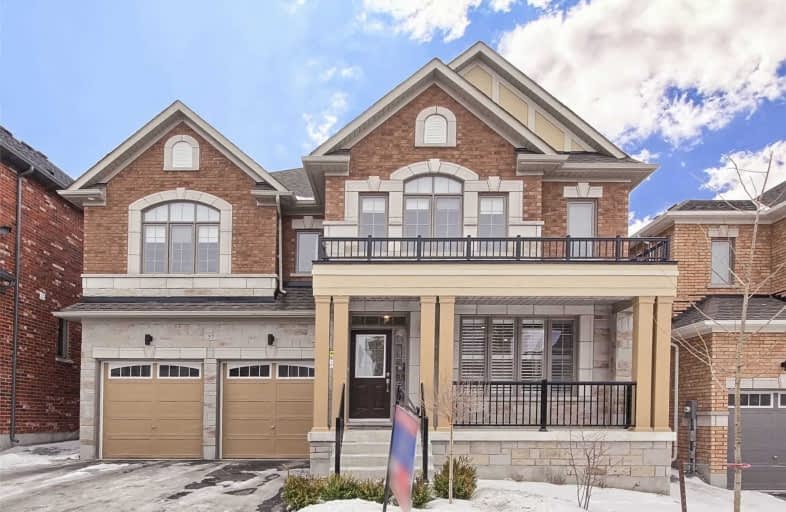Sold on Mar 10, 2020
Note: Property is not currently for sale or for rent.

-
Type: Detached
-
Style: 2-Storey
-
Size: 3000 sqft
-
Lot Size: 45 x 92 Feet
-
Age: New
-
Taxes: $5,423 per year
-
Days on Site: 17 Days
-
Added: Feb 21, 2020 (2 weeks on market)
-
Updated:
-
Last Checked: 2 months ago
-
MLS®#: N4698115
-
Listed By: Re/max west realty inc., brokerage
Absolutely Breathtaking Home With A 45Ft Frontage & Bright Spacious Layout In A Quiet Crescent!Stone Frontage, Lrg Porch & No Sidewalk! Lots Of $$ On Upgrades.Gourmet Kitchen:Quartz C/T,Lrg Cntr Island,B/Splash,Servery,Walk-In Pantry.Upg Polished Porcelain Tiles.Functional Main Flr Bdrm/Office.Iron Pickets,Pot Lights T/O & Gas Fireplace.Master Retreat With His/Her Walk-In Closets & 5Pc Ensuite (Glass Shower & Soaker Tub).Interlocked Backyard.Truly A Must See!
Extras
Newly Built In A Fantastic Growing Community,Close To All Amenities!Incl:S/S Appliances (Stove,Hood Fan,D/W,Fridge).Washer & Dryer.All Window Coverings.All Elf's.Upg 200 Amp.Ev Charger Wiring & Plug In Garage.Auto Gdo+Remote. Move In Ready!
Property Details
Facts for 57 Prairie Grass Crescent, East Gwillimbury
Status
Days on Market: 17
Last Status: Sold
Sold Date: Mar 10, 2020
Closed Date: Jul 17, 2020
Expiry Date: Aug 09, 2020
Sold Price: $1,065,000
Unavailable Date: Mar 10, 2020
Input Date: Feb 21, 2020
Property
Status: Sale
Property Type: Detached
Style: 2-Storey
Size (sq ft): 3000
Age: New
Area: East Gwillimbury
Community: Holland Landing
Availability Date: Tba/Flexible
Inside
Bedrooms: 5
Bathrooms: 4
Kitchens: 1
Rooms: 11
Den/Family Room: Yes
Air Conditioning: Central Air
Fireplace: Yes
Laundry Level: Upper
Washrooms: 4
Building
Basement: Full
Heat Type: Forced Air
Heat Source: Gas
Exterior: Brick
Exterior: Stone
Energy Certificate: Y
Water Supply: Municipal
Special Designation: Unknown
Parking
Driveway: Private
Garage Spaces: 2
Garage Type: Built-In
Covered Parking Spaces: 4
Total Parking Spaces: 6
Fees
Tax Year: 2019
Tax Legal Description: Lot 195, Plan 65M4560
Taxes: $5,423
Highlights
Feature: Park
Land
Cross Street: Yonge/Green Lane
Municipality District: East Gwillimbury
Fronting On: West
Pool: None
Sewer: Sewers
Lot Depth: 92 Feet
Lot Frontage: 45 Feet
Additional Media
- Virtual Tour: https://tours.panapix.com/idx/739527
Rooms
Room details for 57 Prairie Grass Crescent, East Gwillimbury
| Type | Dimensions | Description |
|---|---|---|
| Living Main | 3.66 x 6.40 | Coffered Ceiling, Combined W/Dining, Pot Lights |
| Dining Main | 3.66 x 6.40 | Coffered Ceiling, Combined W/Living, Pot Lights |
| Kitchen Main | 3.66 x 3.05 | Quartz Counter, Stainless Steel Appl, Pantry |
| Breakfast Main | 3.66 x 3.35 | Porcelain Floor, Centre Island, W/O To Yard |
| Great Rm Main | 4.42 x 5.31 | Gas Fireplace, Open Concept, California Shutters |
| 5th Br Main | 3.05 x 3.35 | 3 Pc Bath, Double Closet, California Shutters |
| Master 2nd | 5.00 x 5.31 | 5 Pc Ensuite, His/Hers Closets, Soaker |
| 2nd Br 2nd | 3.96 x 3.78 | Double Closet, Pot Lights, Large Window |
| 3rd Br 2nd | 3.73 x 4.85 | W/I Closet, Pot Lights, Large Window |
| 4th Br 2nd | 3.84 x 4.17 | 4 Pc Ensuite, Double Closet, Pot Lights |
| Laundry 2nd | - |
| XXXXXXXX | XXX XX, XXXX |
XXXX XXX XXXX |
$X,XXX,XXX |
| XXX XX, XXXX |
XXXXXX XXX XXXX |
$X,XXX,XXX |
| XXXXXXXX XXXX | XXX XX, XXXX | $1,065,000 XXX XXXX |
| XXXXXXXX XXXXXX | XXX XX, XXXX | $1,128,888 XXX XXXX |

ÉÉC Jean-Béliveau
Elementary: CatholicGood Shepherd Catholic Elementary School
Elementary: CatholicHolland Landing Public School
Elementary: PublicPark Avenue Public School
Elementary: PublicPoplar Bank Public School
Elementary: PublicPhoebe Gilman Public School
Elementary: PublicBradford Campus
Secondary: PublicHoly Trinity High School
Secondary: CatholicDr John M Denison Secondary School
Secondary: PublicSacred Heart Catholic High School
Secondary: CatholicSir William Mulock Secondary School
Secondary: PublicHuron Heights Secondary School
Secondary: Public

