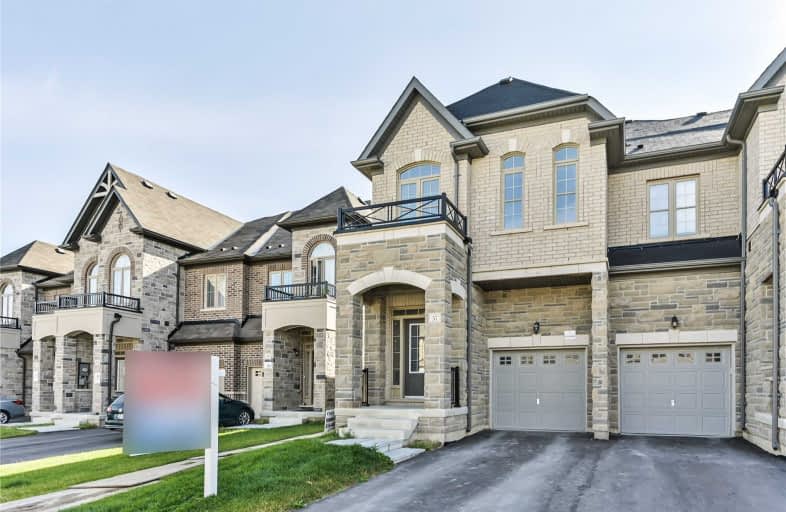Sold on Aug 14, 2019
Note: Property is not currently for sale or for rent.

-
Type: Att/Row/Twnhouse
-
Style: 2-Storey
-
Size: 2000 sqft
-
Lot Size: 24.54 x 109.73 Feet
-
Age: 0-5 years
-
Taxes: $4,287 per year
-
Days on Site: 29 Days
-
Added: Sep 07, 2019 (4 weeks on market)
-
Updated:
-
Last Checked: 2 months ago
-
MLS®#: N4518470
-
Listed By: Re/max excel realty ltd., brokerage
One Of The Biggest End Unit Townhouse W/Big Lot, Live Like A Semi, Only 2 Years Old. Around 2000 Sqft W/ Stone Front & Portico. Extra Long Driveway! Laundry Rm On Upper Floor. Master Large His & Hers Closet And Walk-In Closets & Cathedral Ceilings In All Other Bedrooms. Tankless Water Heater. Very Bright And Spacious. Close To Hwy 404, Costco, Go, Big Box Stores, Upper Canada Mall And Many More! Huge Potential To Not Miss.
Extras
Stainless Steel Stove, Built-In Dishwasher, Fridge. Front-Load Washer & Dryer. All Electric Lighting Fixture. All Blinds. Energy Star Tankless Water Heater.
Property Details
Facts for 57 Walter Proctor Road, East Gwillimbury
Status
Days on Market: 29
Last Status: Sold
Sold Date: Aug 14, 2019
Closed Date: Oct 18, 2019
Expiry Date: Nov 15, 2019
Sold Price: $696,000
Unavailable Date: Aug 14, 2019
Input Date: Jul 16, 2019
Prior LSC: Sold
Property
Status: Sale
Property Type: Att/Row/Twnhouse
Style: 2-Storey
Size (sq ft): 2000
Age: 0-5
Area: East Gwillimbury
Community: Sharon
Availability Date: Immd
Inside
Bedrooms: 3
Bathrooms: 3
Kitchens: 1
Rooms: 8
Den/Family Room: Yes
Air Conditioning: Central Air
Fireplace: No
Laundry Level: Upper
Washrooms: 3
Building
Basement: Unfinished
Heat Type: Forced Air
Heat Source: Gas
Exterior: Brick
Exterior: Stone
Water Supply: Municipal
Special Designation: Unknown
Parking
Driveway: Private
Garage Spaces: 1
Garage Type: Built-In
Covered Parking Spaces: 2
Total Parking Spaces: 3
Fees
Tax Year: 2018
Tax Legal Description: Plan 65M4502 Pt Blk 7 Rp 36798 Parts 7 And 8
Taxes: $4,287
Land
Cross Street: Lelise & Mt Albert
Municipality District: East Gwillimbury
Fronting On: East
Parcel Number: 034332003
Pool: None
Sewer: Sewers
Lot Depth: 109.73 Feet
Lot Frontage: 24.54 Feet
Additional Media
- Virtual Tour: https://studiogtavtour.ca/57-Walter-Proctor-Rd/idx
Rooms
Room details for 57 Walter Proctor Road, East Gwillimbury
| Type | Dimensions | Description |
|---|---|---|
| Living Main | 3.96 x 3.30 | Hardwood Floor |
| Dining Main | 3.54 x 2.74 | Ceramic Floor, Open Concept |
| Family Main | 3.35 x 5.18 | Hardwood Floor, Open Concept, W/O To Deck |
| Kitchen Main | 3.84 x 2.44 | Ceramic Floor, Open Concept, Stainless Steel Appl |
| Master 2nd | 5.79 x 3.35 | Broadloom, 5 Pc Ensuite, His/Hers Closets |
| Br 2nd | 3.96 x 2.50 | Broadloom, Cathedral Ceiling |
| Br 2nd | 2.95 x 3.05 | Broadloom, Cathedral Ceiling |
| Laundry 2nd | - |
| XXXXXXXX | XXX XX, XXXX |
XXXX XXX XXXX |
$XXX,XXX |
| XXX XX, XXXX |
XXXXXX XXX XXXX |
$XXX,XXX | |
| XXXXXXXX | XXX XX, XXXX |
XXXXXX XXX XXXX |
$X,XXX |
| XXX XX, XXXX |
XXXXXX XXX XXXX |
$X,XXX | |
| XXXXXXXX | XXX XX, XXXX |
XXXXXX XXX XXXX |
$X,XXX |
| XXX XX, XXXX |
XXXXXX XXX XXXX |
$X,XXX |
| XXXXXXXX XXXX | XXX XX, XXXX | $696,000 XXX XXXX |
| XXXXXXXX XXXXXX | XXX XX, XXXX | $722,800 XXX XXXX |
| XXXXXXXX XXXXXX | XXX XX, XXXX | $1,750 XXX XXXX |
| XXXXXXXX XXXXXX | XXX XX, XXXX | $1,750 XXX XXXX |
| XXXXXXXX XXXXXX | XXX XX, XXXX | $1,825 XXX XXXX |
| XXXXXXXX XXXXXX | XXX XX, XXXX | $1,850 XXX XXXX |

Queensville Public School
Elementary: PublicÉÉC Jean-Béliveau
Elementary: CatholicGood Shepherd Catholic Elementary School
Elementary: CatholicOur Lady of Good Counsel Catholic Elementary School
Elementary: CatholicSharon Public School
Elementary: PublicSt Elizabeth Seton Catholic Elementary School
Elementary: CatholicDr John M Denison Secondary School
Secondary: PublicSacred Heart Catholic High School
Secondary: CatholicSir William Mulock Secondary School
Secondary: PublicHuron Heights Secondary School
Secondary: PublicNewmarket High School
Secondary: PublicSt Maximilian Kolbe High School
Secondary: Catholic- 3 bath
- 3 bed
30 Royal Cedar Court, East Gwillimbury, Ontario • L9N 1R7 • Holland Landing
- — bath
- — bed
- — sqft
82 Beechborough Crescent East, East Gwillimbury, Ontario • L9N 0N9 • Sharon




