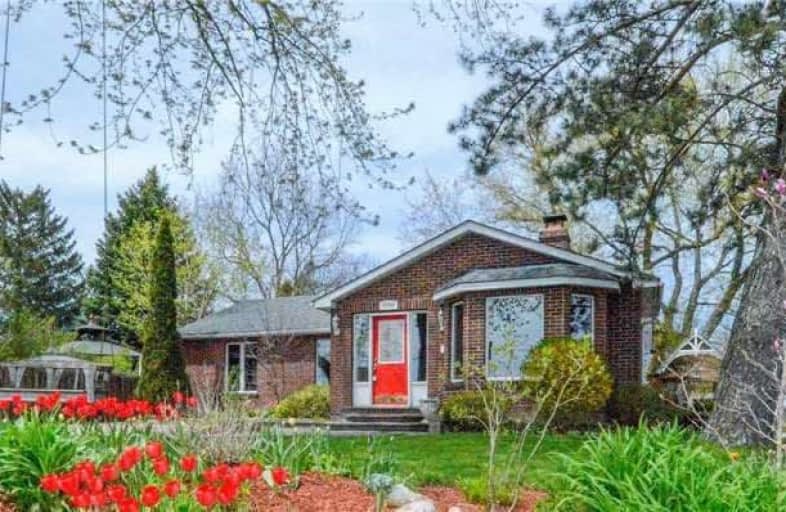Sold on May 28, 2018
Note: Property is not currently for sale or for rent.

-
Type: Detached
-
Style: Bungalow
-
Size: 1500 sqft
-
Lot Size: 60.4 x 152.68 Feet
-
Age: No Data
-
Taxes: $3,353 per year
-
Days on Site: 14 Days
-
Added: Sep 07, 2019 (2 weeks on market)
-
Updated:
-
Last Checked: 2 months ago
-
MLS®#: N4127113
-
Listed By: Royal lepage rcr realty, brokerage
Gorgeous Retro Bungalow With A Unique Floor Plan, 2 Sided Wood Burning Fireplace, Built-In Cabinetry, Custom Kitchen With Centre Island & S/S Appliances And Fully Renovated Baths On A Huge Landscaped Lot. The Finished Bsmt. Is Perfect For An In-Law Suite Featuring A Rec Room/Built-In Bar, Bedroom And Sep. Entrance. A Large Backyard, Built For Entertaining Featurs A Large Deck, Gazebo, 2-Storey Shed For Storage And Garden Shed.
Extras
Includes: S/S Fridge, Stove, D/W; Washer & Dryer, 2 Ceiling Fans, Window Coverings, Freezer/Fridge & Mini Fridge In Bsmt..,Light Fixtures; Water Softnr, Furnace, Central Air, On-Demand Hot Water (Rental $264.23Mos)
Property Details
Facts for 5724 Mount Albert Road, East Gwillimbury
Status
Days on Market: 14
Last Status: Sold
Sold Date: May 28, 2018
Closed Date: Jul 27, 2018
Expiry Date: Sep 30, 2018
Sold Price: $650,000
Unavailable Date: May 28, 2018
Input Date: May 14, 2018
Prior LSC: Listing with no contract changes
Property
Status: Sale
Property Type: Detached
Style: Bungalow
Size (sq ft): 1500
Area: East Gwillimbury
Community: Mt Albert
Availability Date: 30-60 Days Tba
Inside
Bedrooms: 3
Bedrooms Plus: 1
Bathrooms: 2
Kitchens: 1
Rooms: 7
Den/Family Room: Yes
Air Conditioning: Central Air
Fireplace: Yes
Laundry Level: Lower
Central Vacuum: N
Washrooms: 2
Utilities
Electricity: Yes
Gas: Yes
Cable: Yes
Telephone: Yes
Building
Basement: Finished
Basement 2: Sep Entrance
Heat Type: Forced Air
Heat Source: Gas
Exterior: Alum Siding
Exterior: Brick
Water Supply: Municipal
Special Designation: Unknown
Other Structures: Garden Shed
Parking
Driveway: Pvt Double
Garage Type: None
Covered Parking Spaces: 4
Total Parking Spaces: 4
Fees
Tax Year: 2017
Tax Legal Description: Plan 403 Pt Blk E And Rp 65R11520 Part 4
Taxes: $3,353
Highlights
Feature: Fenced Yard
Feature: Library
Feature: Park
Feature: Public Transit
Feature: Rec Centre
Feature: School
Land
Cross Street: Mt. Albert Rd. & Roy
Municipality District: East Gwillimbury
Fronting On: North
Pool: None
Sewer: Sewers
Lot Depth: 152.68 Feet
Lot Frontage: 60.4 Feet
Additional Media
- Virtual Tour: http://www.myvisuallistings.com/vtnb/261811
Rooms
Room details for 5724 Mount Albert Road, East Gwillimbury
| Type | Dimensions | Description |
|---|---|---|
| Living Main | 3.60 x 4.70 | Hardwood Floor, 2 Way Fireplace, B/I Bookcase |
| Dining Main | 3.40 x 3.50 | Hardwood Floor, B/I Shelves, Crown Moulding |
| Great Rm Main | 4.20 x 5.37 | Hardwood Floor, 2 Way Fireplace |
| Kitchen Main | 3.60 x 4.10 | Hardwood Floor, Centre Island, Backsplash |
| Master Main | 3.70 x 4.80 | Broadloom, Double Closet |
| 2nd Br Main | 3.40 x 3.70 | Broadloom, Closet |
| 3rd Br Main | 2.60 x 2.90 | Hardwood Floor, Closet |
| Rec Bsmt | 4.30 x 8.50 | B/I Bar, Laminate, 3 Pc Bath |
| 4th Br Bsmt | 3.80 x 5.70 | Broadloom |
| Utility Bsmt | 3.50 x 3.50 | Unfinished |
| XXXXXXXX | XXX XX, XXXX |
XXXX XXX XXXX |
$XXX,XXX |
| XXX XX, XXXX |
XXXXXX XXX XXXX |
$XXX,XXX |
| XXXXXXXX XXXX | XXX XX, XXXX | $650,000 XXX XXXX |
| XXXXXXXX XXXXXX | XXX XX, XXXX | $650,000 XXX XXXX |

Our Lady of Good Counsel Catholic Elementary School
Elementary: CatholicSharon Public School
Elementary: PublicBallantrae Public School
Elementary: PublicScott Central Public School
Elementary: PublicMount Albert Public School
Elementary: PublicRobert Munsch Public School
Elementary: PublicÉSC Pape-François
Secondary: CatholicOur Lady of the Lake Catholic College High School
Secondary: CatholicSacred Heart Catholic High School
Secondary: CatholicStouffville District Secondary School
Secondary: PublicHuron Heights Secondary School
Secondary: PublicNewmarket High School
Secondary: Public

