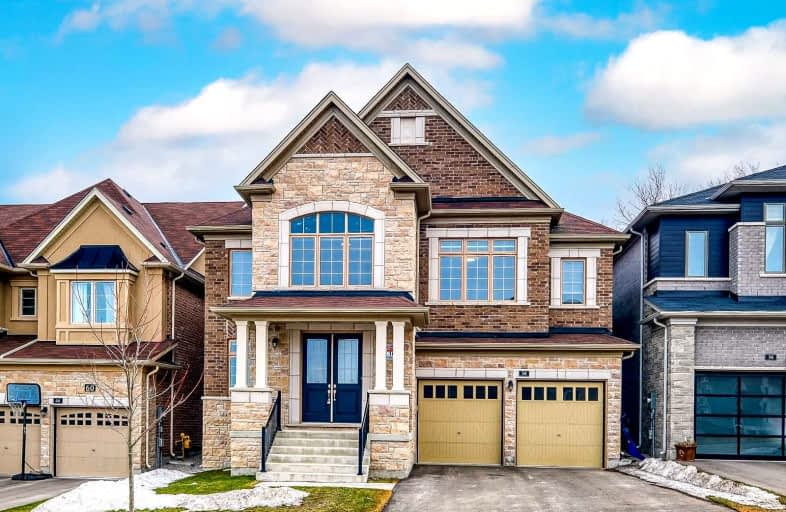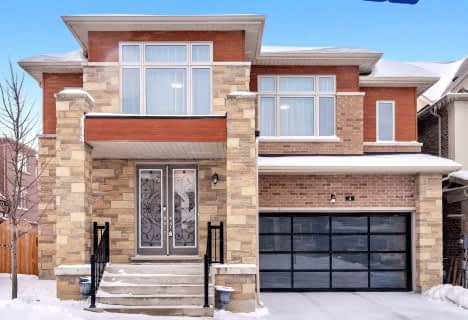Sold on May 18, 2022
Note: Property is not currently for sale or for rent.

-
Type: Detached
-
Style: 2-Storey
-
Size: 3500 sqft
-
Lot Size: 44.95 x 184.25 Feet
-
Age: 0-5 years
-
Taxes: $8,138 per year
-
Days on Site: 56 Days
-
Added: Mar 23, 2022 (1 month on market)
-
Updated:
-
Last Checked: 2 months ago
-
MLS®#: N5547355
-
Listed By: Master`s trust realty inc., brokerage
Beautiful Luxury Home On A Premium Lot .184 Feet Deep X 5 Bedroom With 4190 Sq/Ft With Floor Plan Located In Anchor Woods Community. Main Floor Smooth Ceiling& Pot Lights. Head Upstairs To Huge Master With Dressing Room And Walk-In Shower With An Instant Hot Water Feature. Highend Kitchen Cabinets,Centre Island,Marble Fireplace .2nd Floor Laundry Rm. 3-Car Tandem Garage .Close To 404,Go,Yonge St,Upper Canada Mall.
Extras
Fridge, Stove, B/I Dishwasher, Washer & Dryer, All Lights ,All Window Covering
Property Details
Facts for 58 Forest Edge Crescent, East Gwillimbury
Status
Days on Market: 56
Last Status: Sold
Sold Date: May 18, 2022
Closed Date: Jun 15, 2022
Expiry Date: Sep 22, 2022
Sold Price: $2,220,000
Unavailable Date: May 18, 2022
Input Date: Mar 23, 2022
Prior LSC: Listing with no contract changes
Property
Status: Sale
Property Type: Detached
Style: 2-Storey
Size (sq ft): 3500
Age: 0-5
Area: East Gwillimbury
Community: Holland Landing
Availability Date: Immed
Inside
Bedrooms: 5
Bathrooms: 4
Kitchens: 1
Rooms: 10
Den/Family Room: Yes
Air Conditioning: Central Air
Fireplace: Yes
Washrooms: 4
Building
Basement: Unfinished
Heat Type: Forced Air
Heat Source: Gas
Exterior: Brick
Water Supply: Municipal
Special Designation: Unknown
Parking
Driveway: Private
Garage Spaces: 3
Garage Type: Built-In
Covered Parking Spaces: 2
Total Parking Spaces: 5
Fees
Tax Year: 2021
Tax Legal Description: Lot 166, Plan 65M4543
Taxes: $8,138
Land
Cross Street: Yonge / Doane
Municipality District: East Gwillimbury
Fronting On: East
Parcel Number: 034210796
Pool: None
Sewer: Sewers
Lot Depth: 184.25 Feet
Lot Frontage: 44.95 Feet
Additional Media
- Virtual Tour: https://peninsulaphotography.me/58-forest-edge-crescent/
Rooms
Room details for 58 Forest Edge Crescent, East Gwillimbury
| Type | Dimensions | Description |
|---|---|---|
| Living Main | 3.05 x 4.27 | Pot Lights, Open Concept, Combined W/Dining |
| Dining Main | 3.96 x 4.57 | Pot Lights, Window, Combined W/Living |
| Library Main | 3.20 x 4.12 | Double Doors, Window, Formal Rm |
| Kitchen Main | 3.66 x 4.27 | Centre Island, Tile Floor, Stainless Steel Appl |
| Breakfast Main | 3.66 x 4.88 | O/Looks Backyard, Tile Floor, Pot Lights |
| Family Main | 4.27 x 5.49 | Fireplace, O/Looks Backyard, Pot Lights |
| Prim Bdrm 2nd | 3.56 x 3.61 | 6 Pc Bath, Broadloom, W/I Closet |
| 2nd Br 2nd | 3.66 x 4.42 | Semi Ensuite, Broadloom, W/I Closet |
| 3rd Br 2nd | 3.66 x 4.72 | Semi Ensuite, Broadloom, Large Closet |
| 4th Br 2nd | 3.56 x 3.61 | Semi Ensuite, Broadloom, Large Closet |
| 5th Br 2nd | 3.56 x 3.61 | Semi Ensuite, Broadloom, Large Closet |
| XXXXXXXX | XXX XX, XXXX |
XXXXXXX XXX XXXX |
|
| XXX XX, XXXX |
XXXXXX XXX XXXX |
$X,XXX | |
| XXXXXXXX | XXX XX, XXXX |
XXXX XXX XXXX |
$X,XXX,XXX |
| XXX XX, XXXX |
XXXXXX XXX XXXX |
$X,XXX,XXX | |
| XXXXXXXX | XXX XX, XXXX |
XXXXXX XXX XXXX |
$X,XXX |
| XXX XX, XXXX |
XXXXXX XXX XXXX |
$X,XXX | |
| XXXXXXXX | XXX XX, XXXX |
XXXXXXXX XXX XXXX |
|
| XXX XX, XXXX |
XXXXXX XXX XXXX |
$X,XXX |
| XXXXXXXX XXXXXXX | XXX XX, XXXX | XXX XXXX |
| XXXXXXXX XXXXXX | XXX XX, XXXX | $4,180 XXX XXXX |
| XXXXXXXX XXXX | XXX XX, XXXX | $2,220,000 XXX XXXX |
| XXXXXXXX XXXXXX | XXX XX, XXXX | $2,280,000 XXX XXXX |
| XXXXXXXX XXXXXX | XXX XX, XXXX | $3,100 XXX XXXX |
| XXXXXXXX XXXXXX | XXX XX, XXXX | $3,100 XXX XXXX |
| XXXXXXXX XXXXXXXX | XXX XX, XXXX | XXX XXXX |
| XXXXXXXX XXXXXX | XXX XX, XXXX | $3,000 XXX XXXX |

ÉÉC Jean-Béliveau
Elementary: CatholicGood Shepherd Catholic Elementary School
Elementary: CatholicHolland Landing Public School
Elementary: PublicDenne Public School
Elementary: PublicPark Avenue Public School
Elementary: PublicPhoebe Gilman Public School
Elementary: PublicBradford Campus
Secondary: PublicDr John M Denison Secondary School
Secondary: PublicSacred Heart Catholic High School
Secondary: CatholicSir William Mulock Secondary School
Secondary: PublicHuron Heights Secondary School
Secondary: PublicNewmarket High School
Secondary: Public- 4 bath
- 5 bed
- 3500 sqft
4 Goldeneye Drive, East Gwillimbury, Ontario • L9N 0S6 • Holland Landing
- 5 bath
- 6 bed
- 3500 sqft
106 Silk Twist Drive, East Gwillimbury, Ontario • L9N 0W4 • Holland Landing
- 5 bath
- 5 bed
- 5000 sqft
130 Frank Kelly Drive, East Gwillimbury, Ontario • L9N 0V1 • Holland Landing





