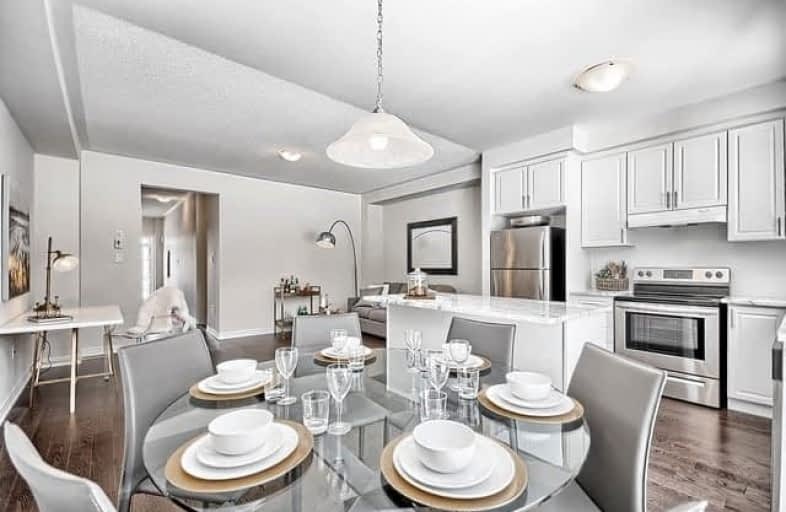Sold on Sep 09, 2018
Note: Property is not currently for sale or for rent.

-
Type: Att/Row/Twnhouse
-
Style: 2-Storey
-
Size: 1500 sqft
-
Lot Size: 18.13 x 107.52 Feet
-
Age: New
-
Days on Site: 47 Days
-
Added: Sep 07, 2019 (1 month on market)
-
Updated:
-
Last Checked: 2 months ago
-
MLS®#: N4200034
-
Listed By: Sutton group-heritage realty inc., brokerage
Welcome To 59 Beechborough Cres. This Brand New Open Concept Freehold Townhouse Is Loaded W/Upgrades. Direct Access To Garage. 9 Ft Ceilings & Hardwood Floors Throughout The Main Level. Functional And Bright Kitchen With A Large Island, Granite Counter Tops W/ Under-Mount Sink & S/S Appliances. Stained Oak Staircase W/ Wrought Iron Pickets. The Master Features A 3Pc Bathroom With A Spa Inspired Glass Shower, And A Massive Walk-In Closet, 20K In Upgrades!!
Extras
S/S Fridge, S/S Oven, S/S Dishwasher, Front Load Washer, Front Load Dryer, All Elfs, (Hwt Rented Approx $50 Per Month) Central Vac Rough-In, A/C...
Property Details
Facts for 59 Beechborough Cres, East Gwillimbury
Status
Days on Market: 47
Last Status: Sold
Sold Date: Sep 09, 2018
Closed Date: Oct 26, 2018
Expiry Date: Oct 22, 2018
Sold Price: $630,000
Unavailable Date: Sep 09, 2018
Input Date: Jul 24, 2018
Prior LSC: Listing with no contract changes
Property
Status: Sale
Property Type: Att/Row/Twnhouse
Style: 2-Storey
Size (sq ft): 1500
Age: New
Area: East Gwillimbury
Community: Sharon
Availability Date: 30/Tba
Inside
Bedrooms: 3
Bathrooms: 3
Kitchens: 1
Rooms: 6
Den/Family Room: Yes
Air Conditioning: Central Air
Fireplace: No
Laundry Level: Upper
Central Vacuum: N
Washrooms: 3
Utilities
Electricity: Yes
Gas: Yes
Cable: Yes
Telephone: Yes
Building
Basement: Unfinished
Heat Type: Forced Air
Heat Source: Gas
Exterior: Brick
UFFI: No
Water Supply: Municipal
Special Designation: Unknown
Parking
Driveway: Private
Garage Spaces: 1
Garage Type: Attached
Covered Parking Spaces: 1
Total Parking Spaces: 2
Fees
Tax Year: 2018
Tax Legal Description: Plan 65M4551 Pt Blk 4 Rp 65R37238 Part 6
Highlights
Feature: Public Trans
Feature: School
Land
Cross Street: Leslie And Green Lan
Municipality District: East Gwillimbury
Fronting On: West
Pool: None
Sewer: Sewers
Lot Depth: 107.52 Feet
Lot Frontage: 18.13 Feet
Rooms
Room details for 59 Beechborough Cres, East Gwillimbury
| Type | Dimensions | Description |
|---|---|---|
| Family Main | 5.18 x 3.35 | Hardwood Floor |
| Breakfast Main | 2.74 x 3.35 | Hardwood Floor, Sliding Doors, O/Looks Backyard |
| Kitchen Main | 2.44 x 3.35 | Hardwood Floor, Granite Counter, Stainless Steel Appl |
| Master 2nd | 3.35 x 4.88 | 3 Pc Ensuite, Broadloom, W/I Closet |
| 2nd Br 2nd | 3.23 x 2.50 | Broadloom |
| 3rd Br 2nd | 2.62 x 4.08 | Broadloom |
| XXXXXXXX | XXX XX, XXXX |
XXXX XXX XXXX |
$XXX,XXX |
| XXX XX, XXXX |
XXXXXX XXX XXXX |
$XXX,XXX | |
| XXXXXXXX | XXX XX, XXXX |
XXXXXXXX XXX XXXX |
|
| XXX XX, XXXX |
XXXXXX XXX XXXX |
$XXX,XXX |
| XXXXXXXX XXXX | XXX XX, XXXX | $630,000 XXX XXXX |
| XXXXXXXX XXXXXX | XXX XX, XXXX | $648,000 XXX XXXX |
| XXXXXXXX XXXXXXXX | XXX XX, XXXX | XXX XXXX |
| XXXXXXXX XXXXXX | XXX XX, XXXX | $648,000 XXX XXXX |

ÉÉC Jean-Béliveau
Elementary: CatholicGood Shepherd Catholic Elementary School
Elementary: CatholicHolland Landing Public School
Elementary: PublicOur Lady of Good Counsel Catholic Elementary School
Elementary: CatholicSharon Public School
Elementary: PublicSt Elizabeth Seton Catholic Elementary School
Elementary: CatholicDr John M Denison Secondary School
Secondary: PublicSacred Heart Catholic High School
Secondary: CatholicSir William Mulock Secondary School
Secondary: PublicHuron Heights Secondary School
Secondary: PublicNewmarket High School
Secondary: PublicSt Maximilian Kolbe High School
Secondary: Catholic

