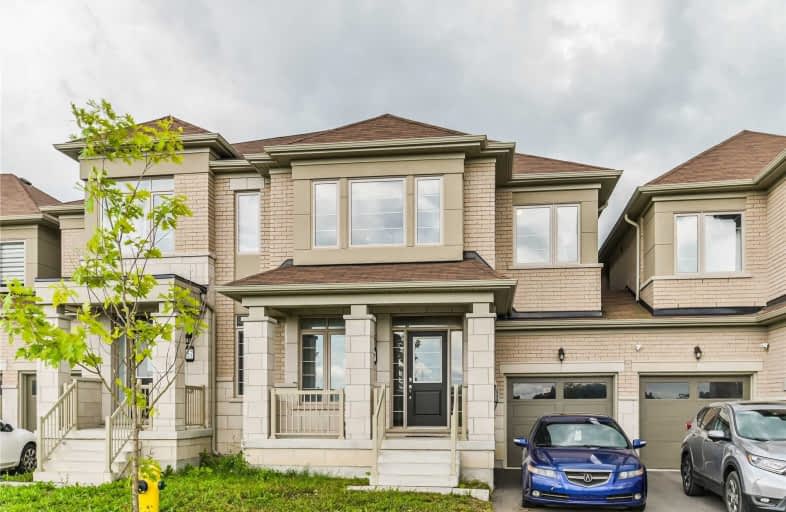Sold on Oct 08, 2020
Note: Property is not currently for sale or for rent.

-
Type: Att/Row/Twnhouse
-
Style: 2-Storey
-
Size: 2000 sqft
-
Lot Size: 24.67 x 91.86 Feet
-
Age: 0-5 years
-
Taxes: $4,593 per year
-
Days on Site: 40 Days
-
Added: Aug 29, 2020 (1 month on market)
-
Updated:
-
Last Checked: 2 months ago
-
MLS®#: N4890826
-
Listed By: Royal lepage terrequity realty, brokerage
Beautiful Spacious 4 Bedroom Townhouse Over 2000 Sqft, Like New Home Barely Lived In, In The Highly Demanded Area Of Queensville, Open Concept, 9 Ft Ceiling And Hardwood Floor On Main Level, Open Space Basement. Large Master With Large Ensuite And W/I Closet. Mins To Go Train, 404, Major Superstores And All Amenities.
Extras
Barely Used S/S Fridge, S/S Stove, S/S Washer, Washer And Dryer. Gas Rough In For Stove And Backyard Grill, Hot Water Pump For Upper Floor.
Property Details
Facts for 59 Jim Mortson Drive, East Gwillimbury
Status
Days on Market: 40
Last Status: Sold
Sold Date: Oct 08, 2020
Closed Date: Nov 18, 2020
Expiry Date: Oct 31, 2020
Sold Price: $725,000
Unavailable Date: Oct 08, 2020
Input Date: Aug 29, 2020
Property
Status: Sale
Property Type: Att/Row/Twnhouse
Style: 2-Storey
Size (sq ft): 2000
Age: 0-5
Area: East Gwillimbury
Community: Queensville
Availability Date: Tbd/ Flex
Inside
Bedrooms: 4
Bathrooms: 3
Kitchens: 1
Rooms: 8
Den/Family Room: Yes
Air Conditioning: None
Fireplace: Yes
Laundry Level: Upper
Washrooms: 3
Building
Basement: Full
Basement 2: Unfinished
Heat Type: Forced Air
Heat Source: Gas
Exterior: Stone
Energy Certificate: N
Water Supply: Municipal
Special Designation: Unknown
Parking
Driveway: Lane
Garage Spaces: 1
Garage Type: Attached
Covered Parking Spaces: 1
Total Parking Spaces: 2
Fees
Tax Year: 2020
Tax Legal Description: Plan 65M4493 Parts 4 & 5 65R36594
Taxes: $4,593
Highlights
Feature: Clear View
Feature: Park
Feature: Public Transit
Feature: School
Land
Cross Street: Jim Mortson & Leslie
Municipality District: East Gwillimbury
Fronting On: North
Pool: None
Sewer: Sewers
Lot Depth: 91.86 Feet
Lot Frontage: 24.67 Feet
Additional Media
- Virtual Tour: https://studiogtavtour.ca/59-Jim-Mortson-Dr/idx
Rooms
Room details for 59 Jim Mortson Drive, East Gwillimbury
| Type | Dimensions | Description |
|---|---|---|
| Living Main | 4.83 x 4.15 | Hardwood Floor, Open Concept, Large Window |
| Family Main | 4.30 x 3.66 | Hardwood Floor, Large Window |
| Kitchen Main | 3.66 x 2.83 | Tile Floor, Combined W/Dining, Eat-In Kitchen |
| Dining Main | 3.54 x 2.83 | Tile Ceiling, Combined W/Kitchen, Open Concept |
| Master 2nd | 5.06 x 3.66 | Broadloom, W/I Closet, 5 Pc Ensuite |
| 2nd Br 2nd | 4.08 x 2.92 | Broadloom, Large Closet, Window |
| 3rd Br 2nd | 3.30 x 2.92 | Broadloom, Closet, Large Window |
| 4th Br 2nd | 3.30 x 3.51 | Broadloom, Large Window, Closet |
| XXXXXXXX | XXX XX, XXXX |
XXXX XXX XXXX |
$XXX,XXX |
| XXX XX, XXXX |
XXXXXX XXX XXXX |
$XXX,XXX | |
| XXXXXXXX | XXX XX, XXXX |
XXXXXXX XXX XXXX |
|
| XXX XX, XXXX |
XXXXXX XXX XXXX |
$XXX,XXX | |
| XXXXXXXX | XXX XX, XXXX |
XXXX XXX XXXX |
$XXX,XXX |
| XXX XX, XXXX |
XXXXXX XXX XXXX |
$XXX,XXX | |
| XXXXXXXX | XXX XX, XXXX |
XXXXXXXX XXX XXXX |
|
| XXX XX, XXXX |
XXXXXX XXX XXXX |
$XXX,XXX |
| XXXXXXXX XXXX | XXX XX, XXXX | $725,000 XXX XXXX |
| XXXXXXXX XXXXXX | XXX XX, XXXX | $749,900 XXX XXXX |
| XXXXXXXX XXXXXXX | XXX XX, XXXX | XXX XXXX |
| XXXXXXXX XXXXXX | XXX XX, XXXX | $755,000 XXX XXXX |
| XXXXXXXX XXXX | XXX XX, XXXX | $622,000 XXX XXXX |
| XXXXXXXX XXXXXX | XXX XX, XXXX | $599,000 XXX XXXX |
| XXXXXXXX XXXXXXXX | XXX XX, XXXX | XXX XXXX |
| XXXXXXXX XXXXXX | XXX XX, XXXX | $670,000 XXX XXXX |

Queensville Public School
Elementary: PublicÉÉC Jean-Béliveau
Elementary: CatholicGood Shepherd Catholic Elementary School
Elementary: CatholicHolland Landing Public School
Elementary: PublicOur Lady of Good Counsel Catholic Elementary School
Elementary: CatholicSharon Public School
Elementary: PublicOur Lady of the Lake Catholic College High School
Secondary: CatholicDr John M Denison Secondary School
Secondary: PublicSacred Heart Catholic High School
Secondary: CatholicKeswick High School
Secondary: PublicHuron Heights Secondary School
Secondary: PublicNewmarket High School
Secondary: Public

