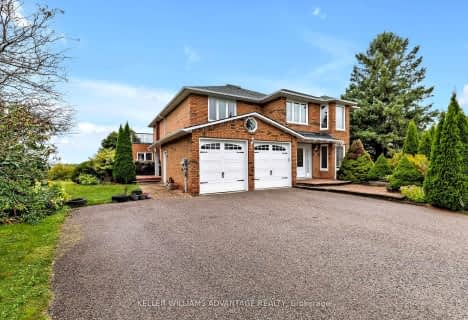
Our Lady of Good Counsel Catholic Elementary School
Elementary: CatholicSharon Public School
Elementary: PublicBallantrae Public School
Elementary: PublicScott Central Public School
Elementary: PublicMount Albert Public School
Elementary: PublicRobert Munsch Public School
Elementary: PublicÉSC Pape-François
Secondary: CatholicOur Lady of the Lake Catholic College High School
Secondary: CatholicSacred Heart Catholic High School
Secondary: CatholicStouffville District Secondary School
Secondary: PublicHuron Heights Secondary School
Secondary: PublicNewmarket High School
Secondary: Public- 4 bath
- 4 bed
- 2500 sqft
40 Ridge Gate Crescent, East Gwillimbury, Ontario • L0G 1M0 • Mt Albert
- 4 bath
- 4 bed
- 3000 sqft
24 Manor Glen Crescent, East Gwillimbury, Ontario • L0G 1M0 • Mt Albert
- 2 bath
- 4 bed
- 2000 sqft
19051 Centre Street, East Gwillimbury, Ontario • L0G 1M0 • Mt Albert
- 5 bath
- 4 bed
- 2500 sqft
39 Vivian Creek Road, East Gwillimbury, Ontario • L0G 1M0 • Mt Albert
- 4 bath
- 5 bed
- 3000 sqft
41 Manor Glen Crescent, East Gwillimbury, Ontario • L0G 1M0 • Mt Albert
- 3 bath
- 4 bed
- 2000 sqft
58 Vivian Creek Road, East Gwillimbury, Ontario • L0G 1M0 • Mt Albert









