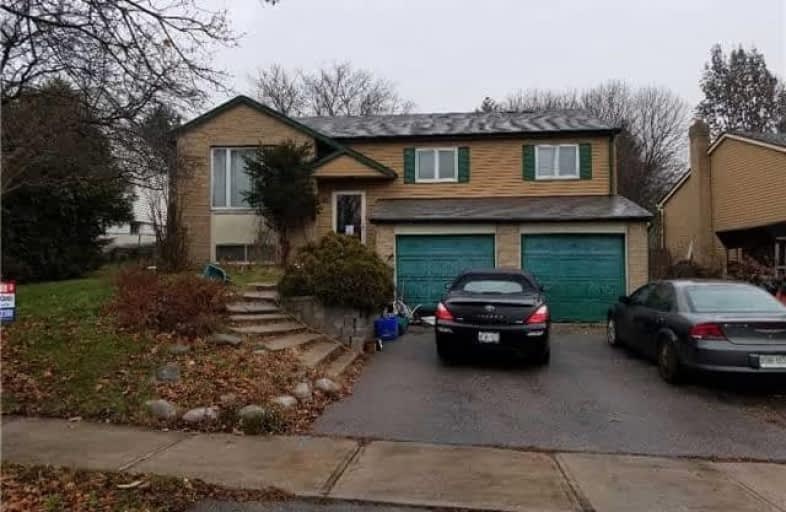Sold on Jan 26, 2018
Note: Property is not currently for sale or for rent.

-
Type: Detached
-
Style: Bungalow-Raised
-
Lot Size: 65.22 x 140 Feet
-
Age: No Data
-
Taxes: $3,500 per year
-
Days on Site: 15 Days
-
Added: Sep 07, 2019 (2 weeks on market)
-
Updated:
-
Last Checked: 2 months ago
-
MLS®#: N4018572
-
Listed By: Re/max west realty inc., brokerage
** Home Being Sold Under Power Of Sale, "As Is - Where Is" ** Seller And Listing Brokerage Make No Representation Or Warranties, Whatsoever Regarding The Property Or Listing Information. Buyers To Satisfy Themselves **
Extras
Home Being Sold Under Power Of Sale In 'As Is--Where Is' Condition ** Seller And Listing Brokerage Make No Representations Or Warranties, Whatsoever Regarding The Property Or Listing Information. Buyers To Satisfy Themselves.
Property Details
Facts for 61 Holland River Boulevard, East Gwillimbury
Status
Days on Market: 15
Last Status: Sold
Sold Date: Jan 26, 2018
Closed Date: Feb 27, 2018
Expiry Date: Apr 30, 2018
Sold Price: $544,000
Unavailable Date: Jan 26, 2018
Input Date: Jan 11, 2018
Prior LSC: Listing with no contract changes
Property
Status: Sale
Property Type: Detached
Style: Bungalow-Raised
Area: East Gwillimbury
Community: Holland Landing
Availability Date: Immed/Tba
Inside
Bedrooms: 3
Bedrooms Plus: 1
Bathrooms: 2
Kitchens: 1
Rooms: 7
Den/Family Room: No
Air Conditioning: Central Air
Fireplace: Yes
Washrooms: 2
Building
Basement: Part Fin
Heat Type: Forced Air
Heat Source: Gas
Exterior: Alum Siding
Exterior: Brick Front
Water Supply: Municipal
Special Designation: Unknown
Parking
Driveway: Private
Garage Spaces: 2
Garage Type: Built-In
Covered Parking Spaces: 4
Total Parking Spaces: 6
Fees
Tax Year: 2018
Tax Legal Description: Pcl 301-1 Sec M2; Lt 301 Pl M2; East Gwillimbury
Taxes: $3,500
Land
Cross Street: Holland River / Mt A
Municipality District: East Gwillimbury
Fronting On: East
Pool: Inground
Sewer: Sewers
Lot Depth: 140 Feet
Lot Frontage: 65.22 Feet
Lot Irregularities: ** Irregular: As Is-
Rooms
Room details for 61 Holland River Boulevard, East Gwillimbury
| Type | Dimensions | Description |
|---|---|---|
| Living Main | 3.75 x 4.85 | |
| Dining Main | 3.65 x 3.55 | |
| Kitchen Main | 3.75 x 4.85 | |
| Master Main | 3.95 x 3.45 | |
| 2nd Br Main | 3.05 x 3.05 | |
| 3rd Br Main | 3.65 x 2.75 | |
| Rec Lower | 3.05 x 3.05 | |
| Br Lower | 5.20 x 7.30 |
| XXXXXXXX | XXX XX, XXXX |
XXXX XXX XXXX |
$XXX,XXX |
| XXX XX, XXXX |
XXXXXX XXX XXXX |
$XXX,XXX | |
| XXXXXXXX | XXX XX, XXXX |
XXXXXXX XXX XXXX |
|
| XXX XX, XXXX |
XXXXXX XXX XXXX |
$XXX,XXX | |
| XXXXXXXX | XXX XX, XXXX |
XXXXXXX XXX XXXX |
|
| XXX XX, XXXX |
XXXXXX XXX XXXX |
$XXX,XXX |
| XXXXXXXX XXXX | XXX XX, XXXX | $544,000 XXX XXXX |
| XXXXXXXX XXXXXX | XXX XX, XXXX | $569,000 XXX XXXX |
| XXXXXXXX XXXXXXX | XXX XX, XXXX | XXX XXXX |
| XXXXXXXX XXXXXX | XXX XX, XXXX | $569,000 XXX XXXX |
| XXXXXXXX XXXXXXX | XXX XX, XXXX | XXX XXXX |
| XXXXXXXX XXXXXX | XXX XX, XXXX | $560,000 XXX XXXX |

ÉÉC Jean-Béliveau
Elementary: CatholicGood Shepherd Catholic Elementary School
Elementary: CatholicHolland Landing Public School
Elementary: PublicDenne Public School
Elementary: PublicMaple Leaf Public School
Elementary: PublicCanadian Martyrs Catholic Elementary School
Elementary: CatholicBradford Campus
Secondary: PublicDr John M Denison Secondary School
Secondary: PublicSacred Heart Catholic High School
Secondary: CatholicSir William Mulock Secondary School
Secondary: PublicHuron Heights Secondary School
Secondary: PublicNewmarket High School
Secondary: Public