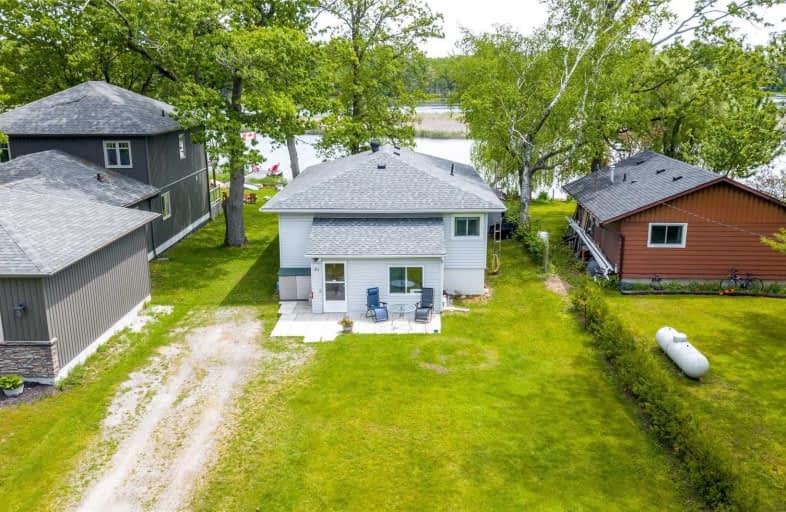Sold on Oct 02, 2019
Note: Property is not currently for sale or for rent.

-
Type: Detached
-
Style: Bungalow-Raised
-
Lot Size: 50 x 340.66 Feet
-
Age: No Data
-
Taxes: $3,241 per year
-
Days on Site: 16 Days
-
Added: Oct 03, 2019 (2 weeks on market)
-
Updated:
-
Last Checked: 2 months ago
-
MLS®#: N4578106
-
Listed By: Keller williams realty centres, brokerage
Peace And Tranquility Await You In This Small, Private Community. Direct Waterfront On The Holland River. Roomy Three Bedroom, 1 Bath Home, Features A Walkout Basement To Rear Yard, Just Steps Away From The Water. The Perfect Cottage, Starter Home Or Empty Nest Home. Tons Of Potential. Updated Kitchen And Spacious Rooms. Close To Transit And Major Highways For Easy Commutes. Clean And Tidy, Pride Of Ownership, Large Lot.
Extras
Includes, Washer/Dryer, Stove, Fridge, Dishwasher, Shed, Dock, All In As Is, Where Is Condition. Excludes, Lawn Tractor, Snowblower, Barbeque.
Property Details
Facts for 61 River Drive, East Gwillimbury
Status
Days on Market: 16
Last Status: Sold
Sold Date: Oct 02, 2019
Closed Date: Nov 18, 2019
Expiry Date: Dec 15, 2019
Sold Price: $653,000
Unavailable Date: Oct 02, 2019
Input Date: Sep 16, 2019
Property
Status: Sale
Property Type: Detached
Style: Bungalow-Raised
Area: East Gwillimbury
Community: Holland Landing
Availability Date: 60 Tbd
Inside
Bedrooms: 3
Bathrooms: 1
Kitchens: 1
Rooms: 10
Den/Family Room: No
Air Conditioning: None
Fireplace: No
Laundry Level: Lower
Central Vacuum: N
Washrooms: 1
Utilities
Electricity: Yes
Gas: Yes
Cable: Available
Telephone: Available
Building
Basement: Fin W/O
Heat Type: Baseboard
Heat Source: Electric
Exterior: Vinyl Siding
Elevator: N
UFFI: No
Water Supply: Municipal
Special Designation: Unknown
Other Structures: Garden Shed
Retirement: N
Parking
Driveway: Private
Garage Type: None
Covered Parking Spaces: 10
Total Parking Spaces: 10
Fees
Tax Year: 2018
Tax Legal Description: Lot 4 Pl 310 E Gwillimbury, East Gwillimbury
Taxes: $3,241
Highlights
Feature: Lake Access
Feature: Marina
Feature: Place Of Worship
Feature: Public Transit
Feature: School
Land
Cross Street: Queensville Rd And R
Municipality District: East Gwillimbury
Fronting On: East
Pool: None
Sewer: Septic
Lot Depth: 340.66 Feet
Lot Frontage: 50 Feet
Acres: < .50
Zoning: Residential
Waterfront: Direct
Water Body Name: Holland
Water Body Type: River
Water Frontage: 15.15
Access To Property: Private Docking
Access To Property: Yr Rnd Municpal Rd
Water Features: Dock
Water Features: Riverfront
Shoreline Exposure: E
Additional Media
- Virtual Tour: https://iplayerhd.com/player/video/9d03f017-a43f-46ef-9d2c-a9e83caef9dd/share
Rooms
Room details for 61 River Drive, East Gwillimbury
| Type | Dimensions | Description |
|---|---|---|
| Mudroom Main | 2.25 x 4.68 | Vinyl Floor, Window, W/O To Yard |
| Foyer Main | 2.03 x 2.73 | Vinyl Floor, W/O To Sunroom |
| Living Main | 4.87 x 5.11 | Laminate, Window |
| Kitchen Main | 3.18 x 6.51 | W/O To Deck, Vinyl Floor, Eat-In Kitchen |
| Master Main | 3.84 x 3.66 | Laminate, Double Closet, Window |
| 2nd Br Main | 2.05 x 3.60 | Broadloom, Double Closet, Window |
| 3rd Br Main | 3.58 x 3.87 | Laminate, Double Closet, Window |
| Den Lower | 3.92 x 7.06 | Vinyl Floor, W/O To Yard, Window |
| Workshop Lower | 3.64 x 8.27 | Window |
| Office Lower | 2.99 x 2.55 | Window |
| XXXXXXXX | XXX XX, XXXX |
XXXX XXX XXXX |
$XXX,XXX |
| XXX XX, XXXX |
XXXXXX XXX XXXX |
$XXX,XXX | |
| XXXXXXXX | XXX XX, XXXX |
XXXXXXX XXX XXXX |
|
| XXX XX, XXXX |
XXXXXX XXX XXXX |
$XXX,XXX |
| XXXXXXXX XXXX | XXX XX, XXXX | $653,000 XXX XXXX |
| XXXXXXXX XXXXXX | XXX XX, XXXX | $679,900 XXX XXXX |
| XXXXXXXX XXXXXXX | XXX XX, XXXX | XXX XXXX |
| XXXXXXXX XXXXXX | XXX XX, XXXX | $699,900 XXX XXXX |

Queensville Public School
Elementary: PublicÉÉC Jean-Béliveau
Elementary: CatholicGood Shepherd Catholic Elementary School
Elementary: CatholicHolland Landing Public School
Elementary: PublicPark Avenue Public School
Elementary: PublicSt. Marie of the Incarnation Separate School
Elementary: CatholicBradford Campus
Secondary: PublicOur Lady of the Lake Catholic College High School
Secondary: CatholicHoly Trinity High School
Secondary: CatholicDr John M Denison Secondary School
Secondary: PublicBradford District High School
Secondary: PublicHuron Heights Secondary School
Secondary: Public

